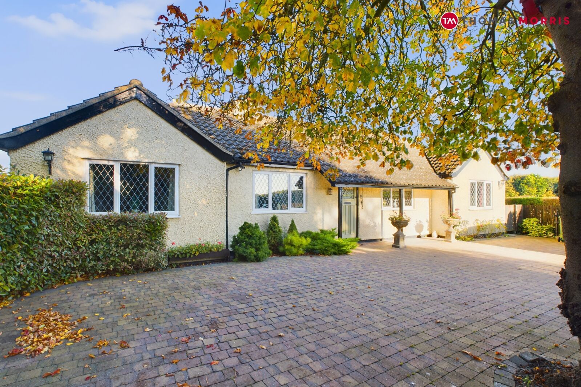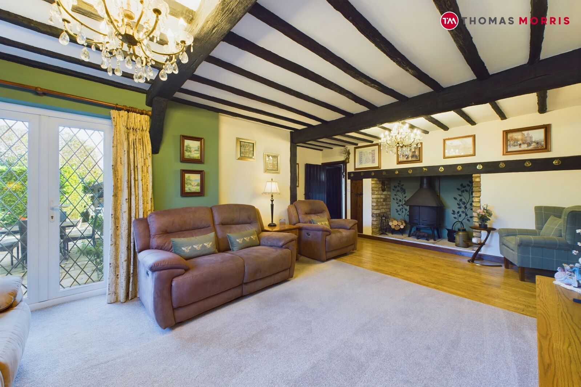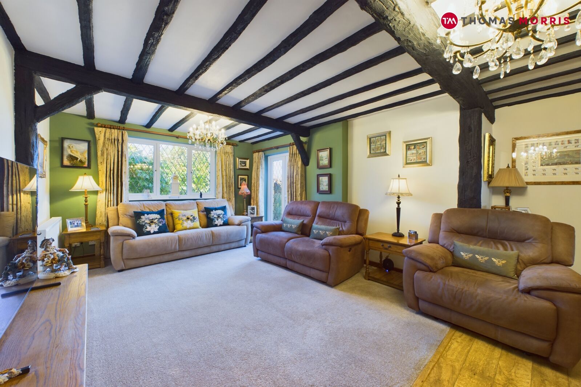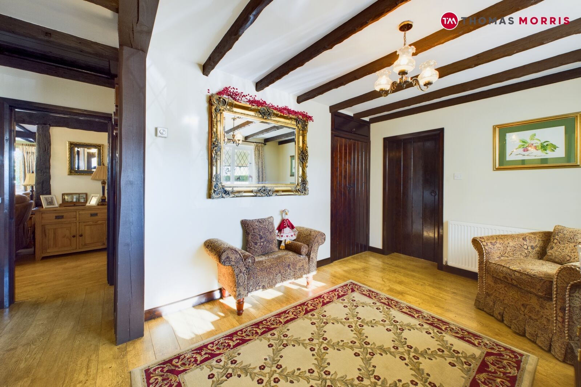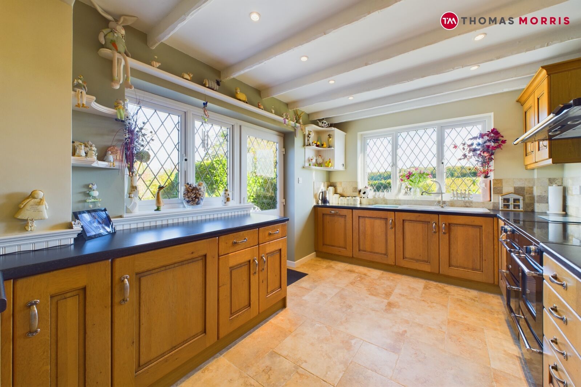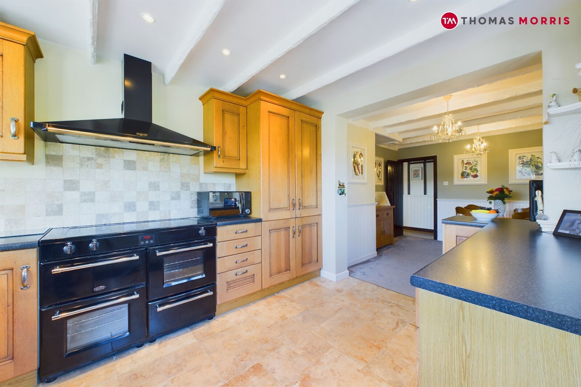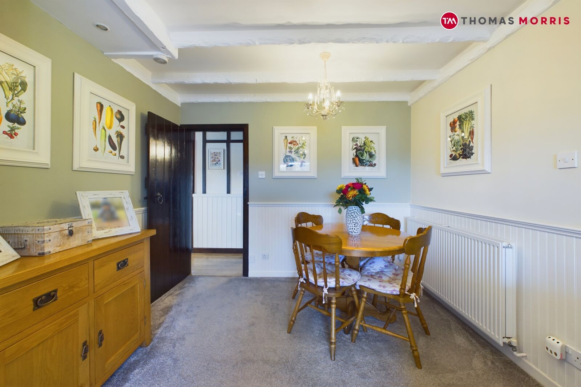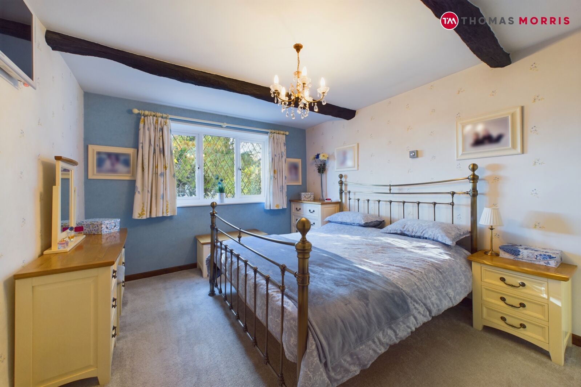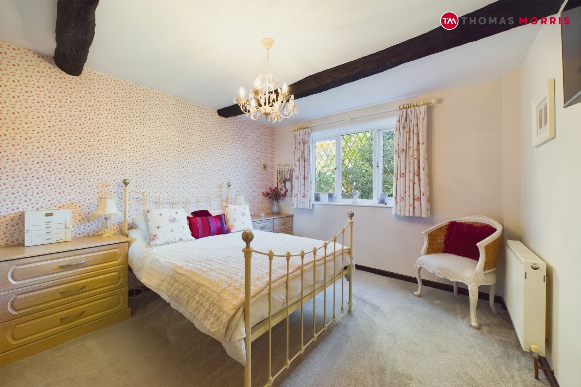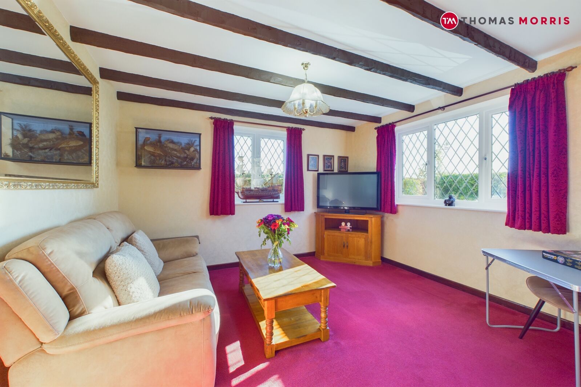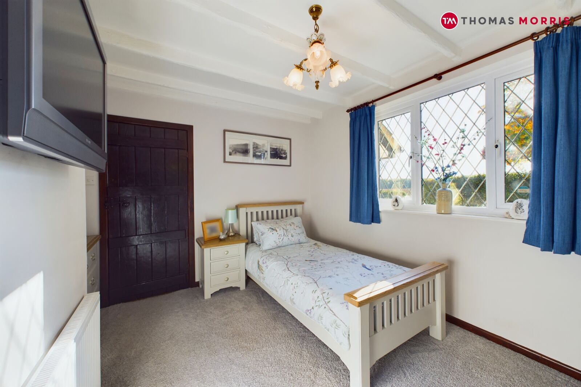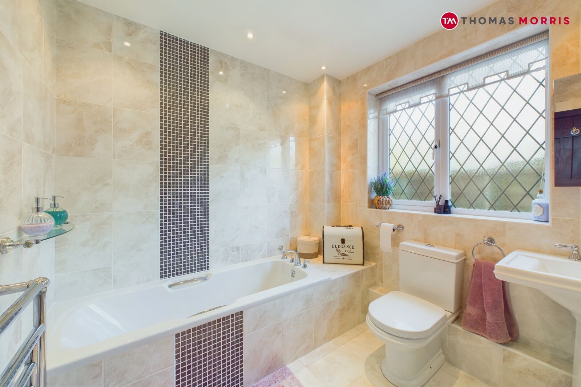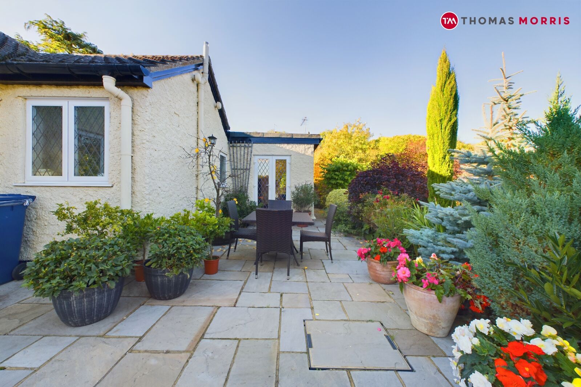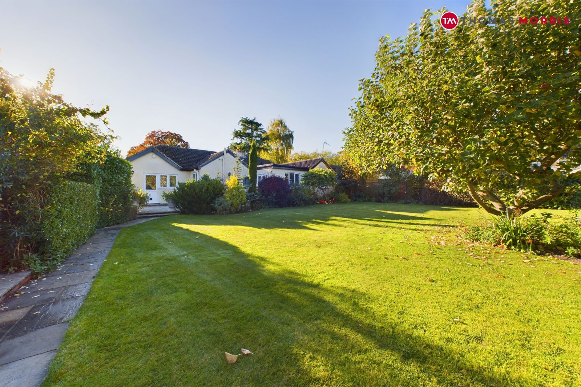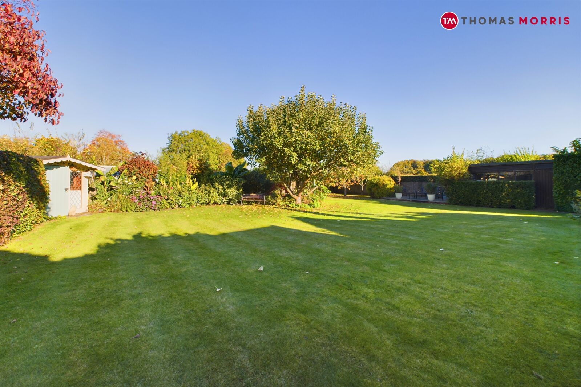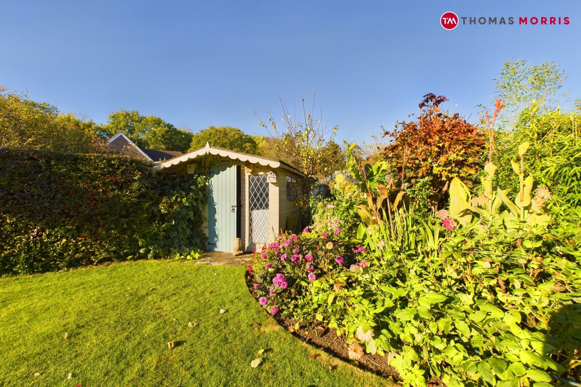Offers in the region of
£750,000
4 bedrooms
2 bathrooms
1 receptions
4 bedrooms
2 bathrooms
1 receptions
4 bedroom detached bungalow for sale
Chestnuts, Abington Pigotts, Royston, SG8
- Beautiful Detached Family Home
- Excellent Overall Plot Size
- Remodeled & Modernized By Current Owners
- Four Bedrooms
- Living Room With Beautiful Period Features
- Separate Bath & Shower Rooms
- Versatile Living Arrangements Throughout
- In & Out Driveway With Ample Parking
- Stunning, Landscaped Rear Garden
- Freehold & EPC - D/55

