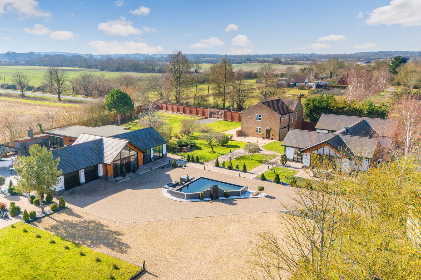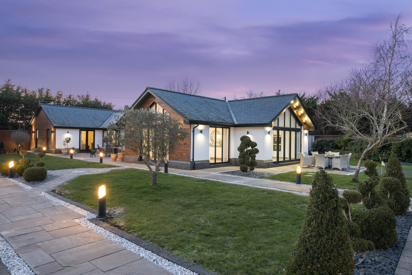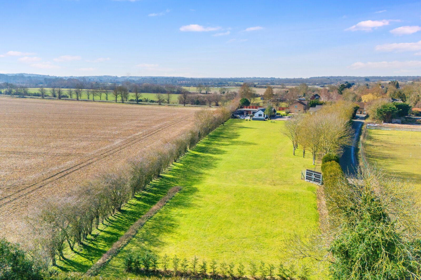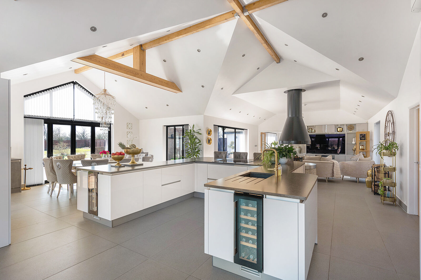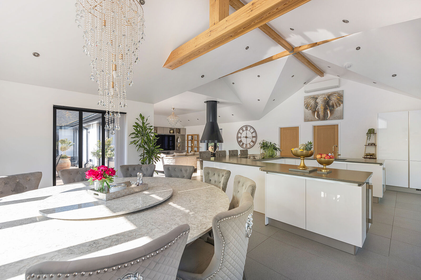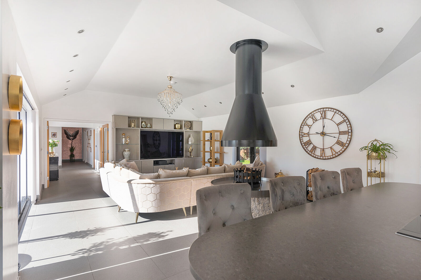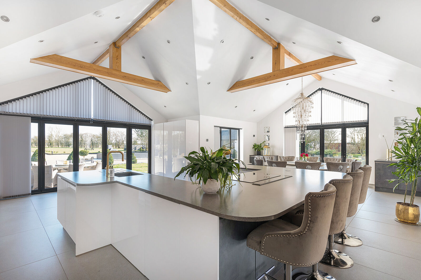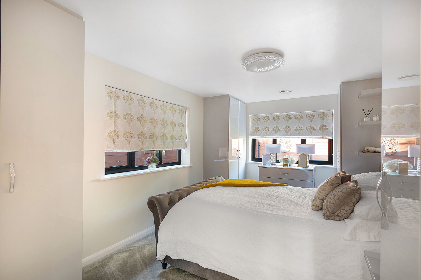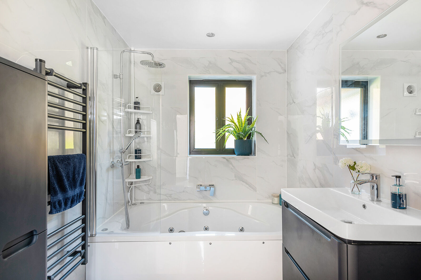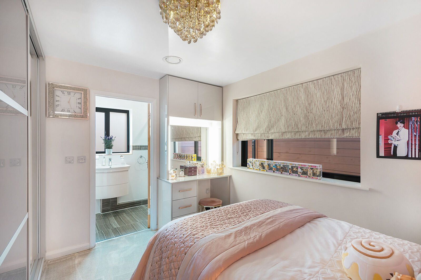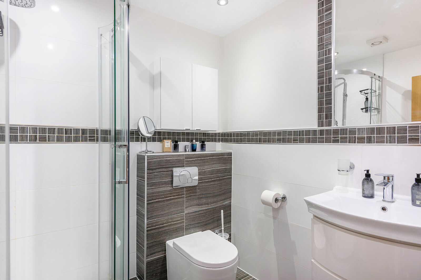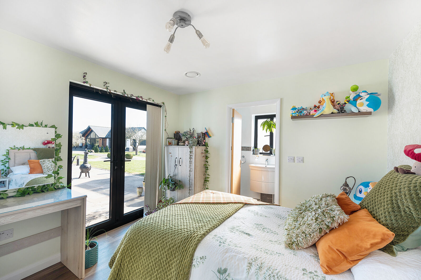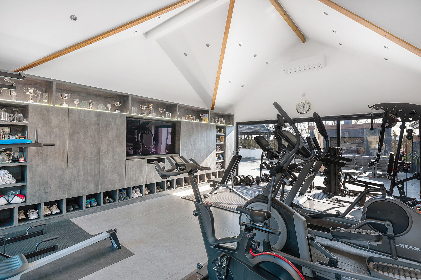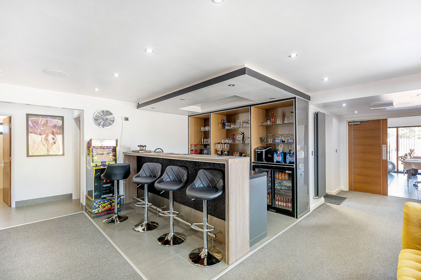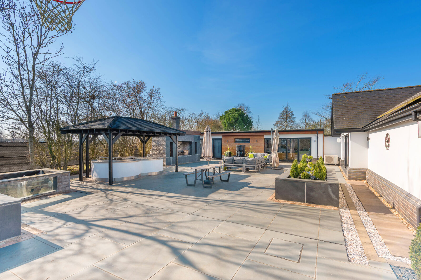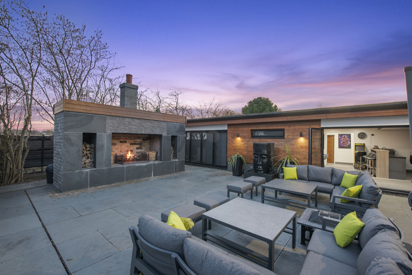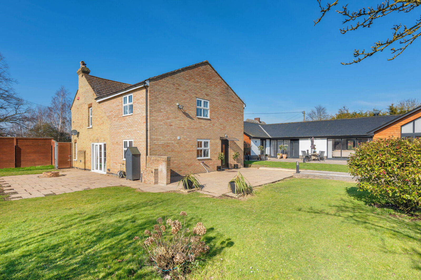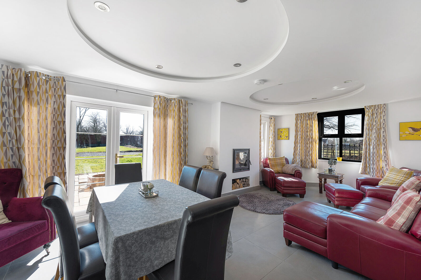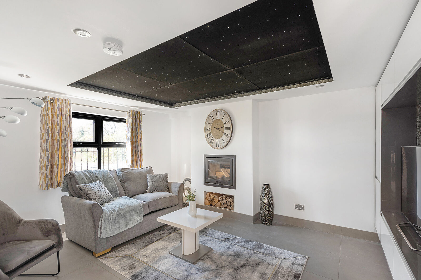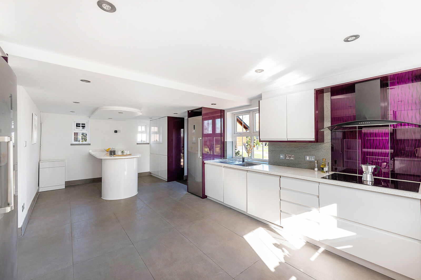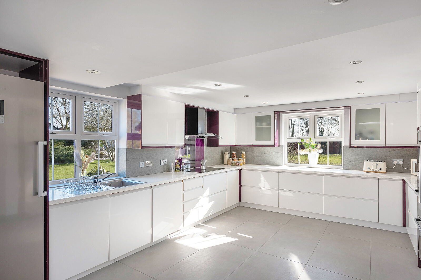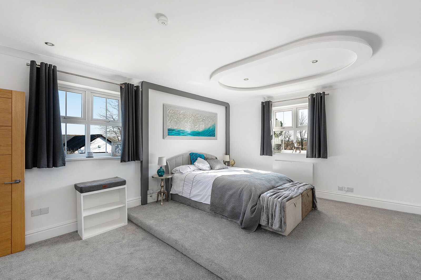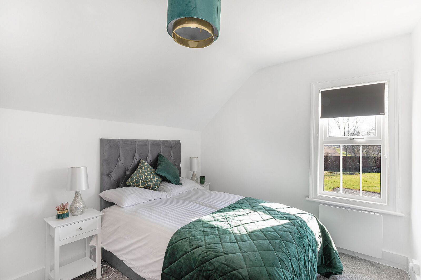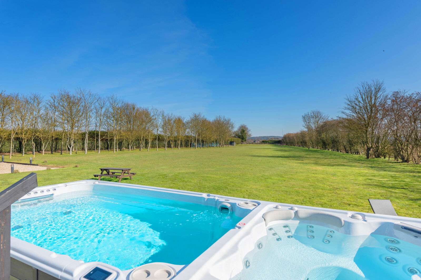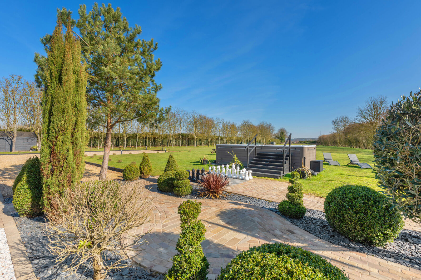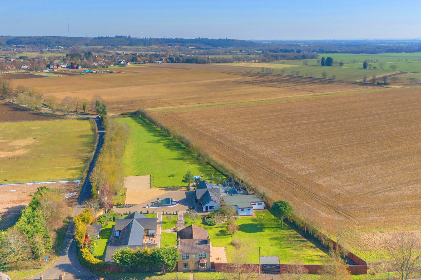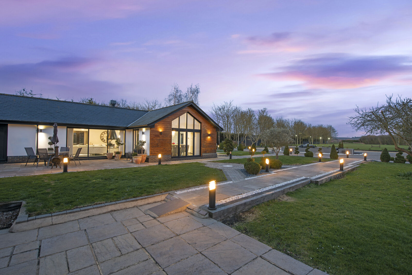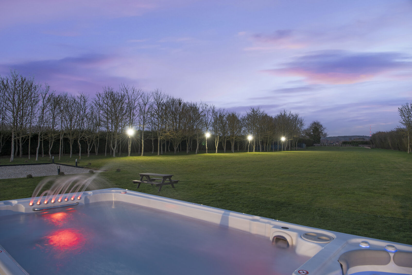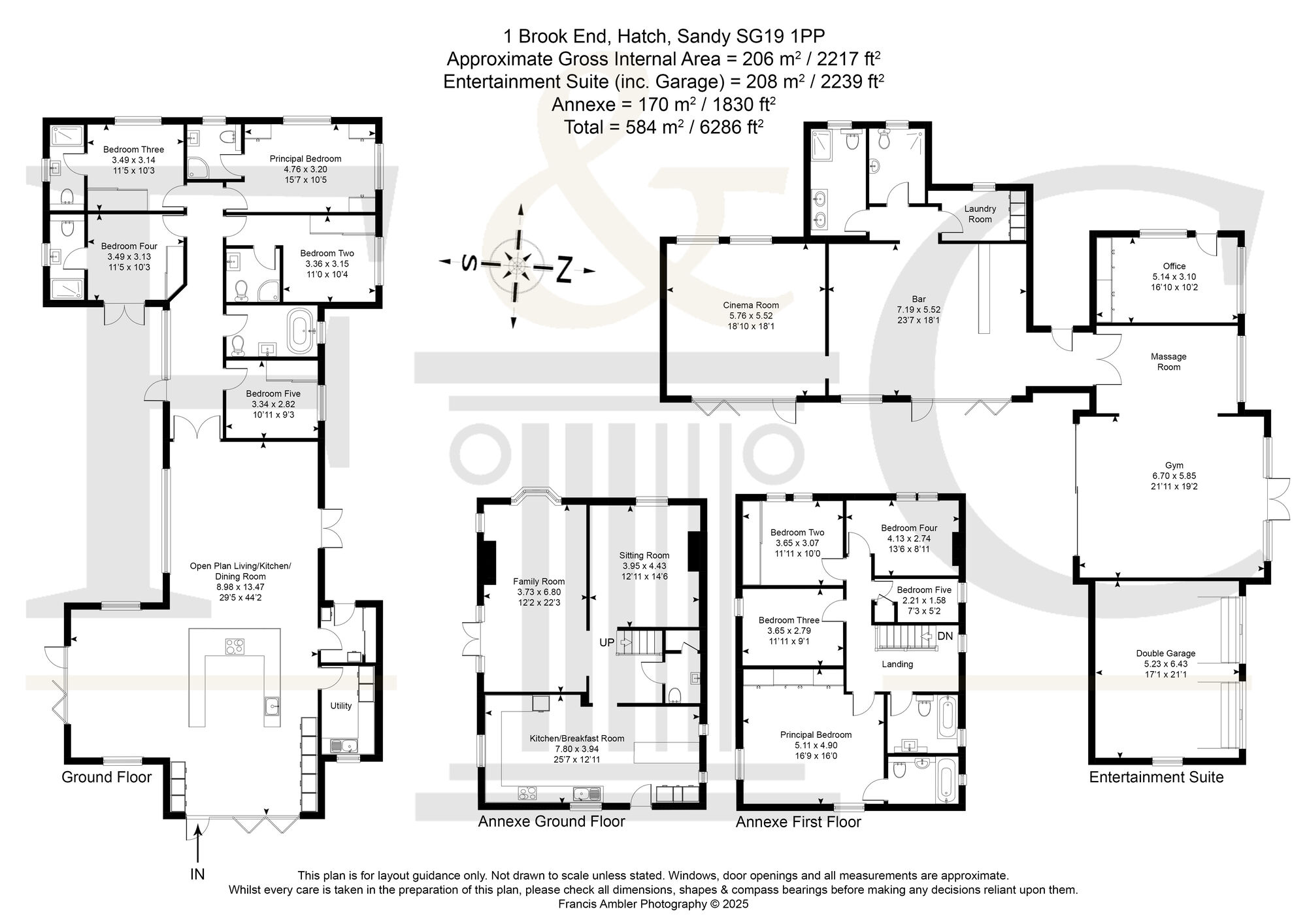Asking price
£2,100,000
5 bedroom detached house for sale
Brook End, Hatch, Sandy, SG19
Key features
- Three Distinct Residences on One Plot
- 2.31 Acre Plot
- Beautifully Landscaped Gardens
- Main House Offers 5 Spacious Bedrooms
- Bungalow Offers 5 Spacious Bedrooms
- Entertainment Suite with Gym, Cinema Room and Bar
Floor plan
Description
EPC
Property description
A Rare Opportunity to Acquire a Unique Estate in the Hamlet of Hatch.
Set within 2.31 acres of beautifully landscaped gardens, this exceptional property offers a rare combination of three distinct residences, creating an unparalleled living experience. Nestled in the sought-after hamlet of Hatch, just east of Bedford, this estate is perfectly suited for multi-generational living, luxury entertaining, or a business-from-home setup.
A set of electric double wooden gates opens onto a vast block-paved driveway, where a striking Koi Carp pond takes centre stage. The driveway provides ample off-road parking and leads to a double garage attached to the impressive family entertainment suite.
The main house offers 5 spacious bedrooms, including a principal suite with an en-suite bathroom. Designed for modern family living, the home boasts a well-equipped kitchen/breakfast room, a generous lounge/dining area, and a separate family room, providing ample space for relaxation and entertaining. A cloakroom adds further convenience. Surrounding the residence are beautifully maintained formal gardens to the front and side, offering a serene and picturesque setting.
Previously approved planning permission provided scope to enhance and extend the main house significantly, with plans available for review upon request.
Adjacent to the main residence, there is a luxurious 5-bedroom bungalow offers approx 2000 sq. ft. of contemporary living space. Built in 2014 and immaculately maintained, the property is both stylish and practical. Four of the five bedrooms benefit from modern en-suite shower rooms, creating a comfortable and private living experience.
At the heart of the bungalow is a stunning 44ft x 30ft open-plan living/kitchen/dining area. The space is truly impressive, featuring a spacious lounge with a feature open fireplace, creating a warm and inviting atmosphere. The high vaulted and beamed ceilings add character and a sense of grandeur. The sleek, high-gloss kitchen is fitted with integrated appliances, granite worktops, and under-unit artistic lighting, combining practicality with modern elegance.
For those who love to entertain, the family entertainment suite is the true jewel of this estate. Constructed in 2014, this purpose-built leisure complex is designed to bring people together. It features a spacious games/gym room, a custom-built refreshment bar, and a stylish cinema room, creating the perfect environment for gatherings and celebrations. The suite also includes separate ladies’ and gents’ WC facilities, adding to its functionality.
Stepping outside, the entertainment space extends to a large patio designed to accommodate up to 60 guests. This thoughtfully designed outdoor area includes a dedicated BBQ space and a fire pit, all set within beautifully landscaped gardens.
Additionally, a purpose-built office is attached to the suite, making it an ideal space for those who wish to run a business from home. The versatility of this space allows for numerous potential uses, whether for work, fitness, or additional leisure activities.
The bungalow enjoys two private patio areas, ornate paving and pathways, and manicured lawns with well-stocked borders, ensuring the outdoor space is just as impressive as the interior.
Rarely do properties of this scale and versatility come to market. Whether you seek a luxurious multi-home estate, a retreat for entertaining, or a business opportunity, this estate offers an unrivalled lifestyle in a picturesque and secluded setting.
Hatch is a charming rural hamlet, offering the perfect blend of tranquil countryside living with easy access to essential amenities. The nearby towns of Sandy (2 miles) and Biggleswade (5 miles) provide convenient shopping and services. For those seeking more extensive leisure, dining, and cultural options, Cambridge is just a 30-minute drive away, offering a wealth of opportunities.
The area is home to excellent schooling options, including Northill Church of England Lower School, which is Ofsted-rated ‘Good.’ The prestigious Harpur Trust schools in Bedford are also within approximately 8 miles, offering outstanding education opportunities.
For commuters, the area provides superb transport links. Sandy railway station offers direct services to London Kings Cross in just 48 minutes, while Bedford railway station provides links to London St Pancras International in 47 minutes. International travel is also within easy reach, with Luton Airport just 24 miles away.
Agents Notes
Tenure: Freehold
Year Built -
Main Residence: Late 1800s and extended in the 1990s
Bungalow: 2014
Entertainment Suite: 2014
EPC: D
Local Authority: Central Bedfordshire Council
Council Tax Band: G
Full Fibre Broadband
Important information for potential purchasers
We endeavour to make our particulars accurate and reliable, however, they do not constitute or form part of an offer or any contract and none is to be relied upon as statements of representation or fact. The services, systems and appliances listed in this specification have not been tested by us and no guarantee as to their operating ability or efficiency is given. All photographs and measurements have been taken as a guide only and are not precise. Floor plans where included are not to scale and accuracy is not guaranteed. If you require clarification or further information on any points, please contact us, especially if you are travelling some distance to view. Fixtures and fittings other than those mentioned are to be agreed with the seller.
Buyers information
To conform with government Money Laundering Regulations 2019, we are required to confirm the identity of all prospective buyers. We use the services of a third party, Lifetime Legal, who will contact you directly at an agreed time to do this. They will need the full name, date of birth and current address of all buyers. There is a nominal charge of £60 plus VAT for this (for the transaction not per person), payable direct to Lifetime Legal. Please note, we are unable to issue a memorandum of sale until the checks are complete.
Referral fees
We may refer you to recommended providers of ancillary services such as Conveyancing, Financial Services, Insurance and Surveying. We may receive a commission payment fee or other benefit (known as a referral fee) for recommending their services. You are not under any obligation to use the services of the recommended provider. The ancillary service provider may be an associated company of Thomas Morris
EPC
Energy Efficiency Rating
Very energy efficient - lower running costs
Not energy efficient - higher running costs
Current
59Potential
72CO2 Rating
Very energy efficient - lower running costs
Not energy efficient - higher running costs
Current
N/APotential
N/AExplore the area
Additional information
EPC
D
Council Tax
G
Tenure
Freehold
Mortgage calculator
Your payment
Borrowing £1,890,000 and repaying over 25 years with a 2.5% interest rate.
Now you know what you could be paying, book an appointment with our partners Embrace Financial Services to find the right mortgage for you.
 Book a mortgage appointment
Book a mortgage appointment
Stamp duty calculator
This calculator provides a guide to the amount of residential stamp duty you may pay and does not guarantee this will be the actual cost. This calculation is based on the Stamp Duty Land Tax Rates for residential properties purchased from 23rd September 2022 and second homes from 31st October 2024. For more information on Stamp Duty Land Tax click here.

