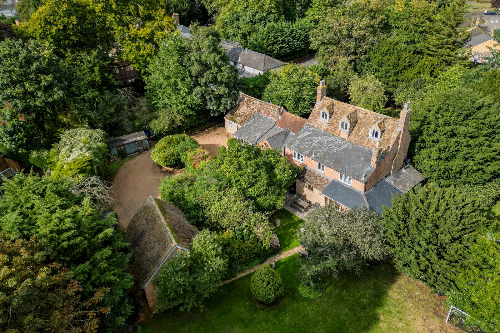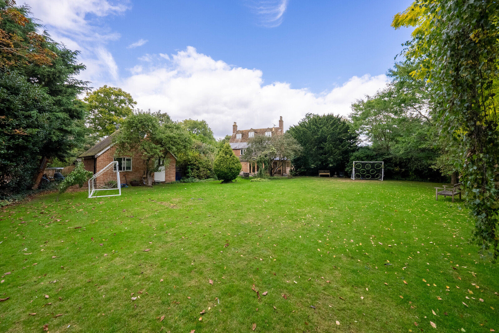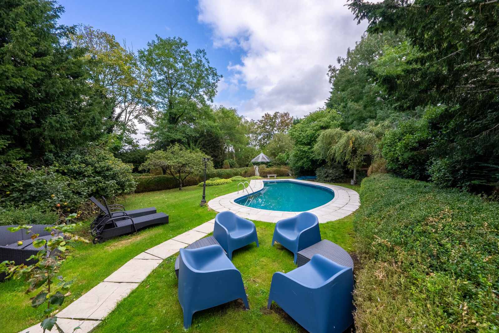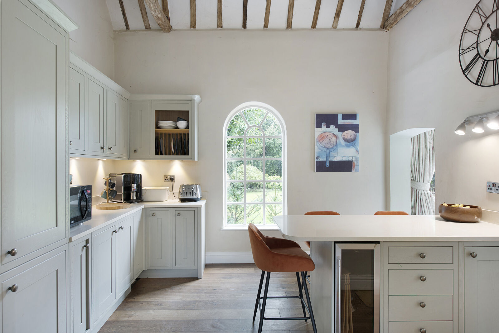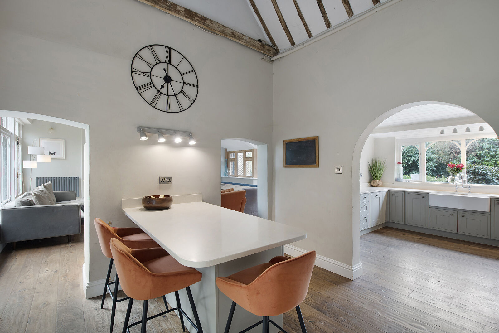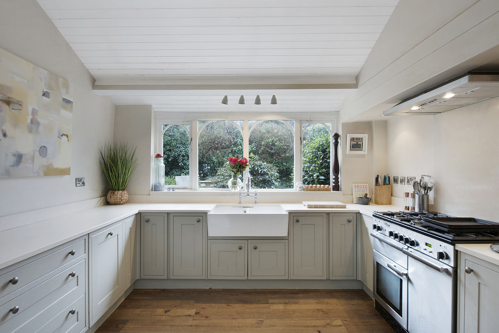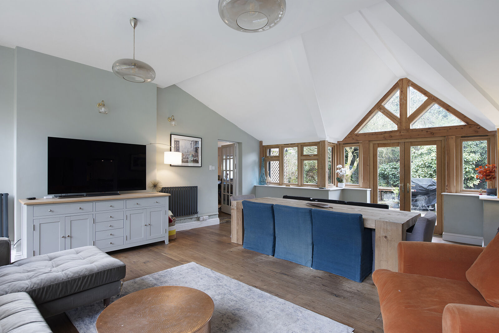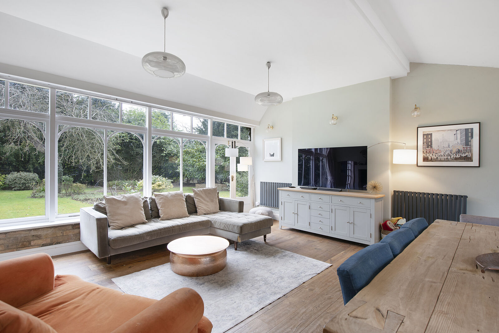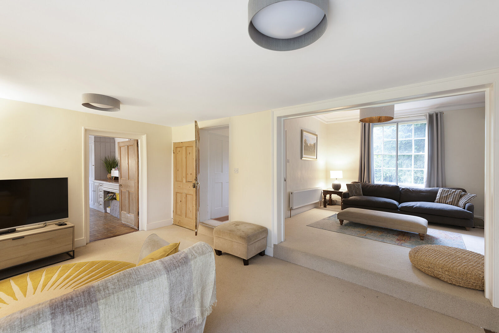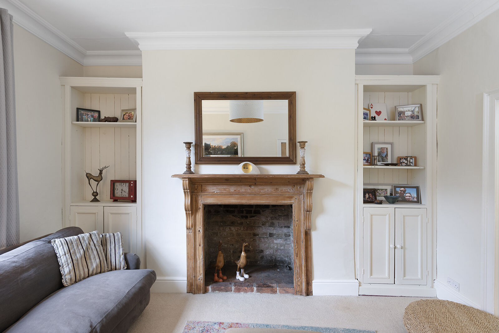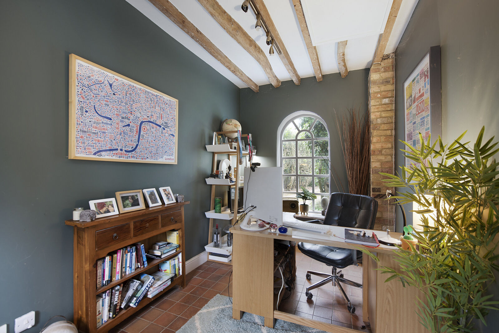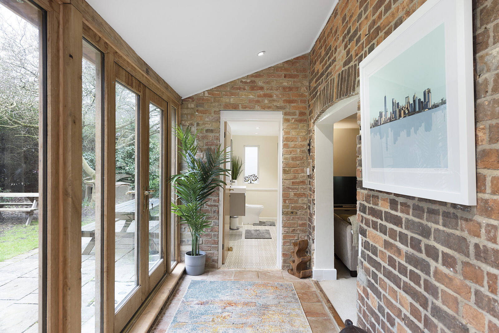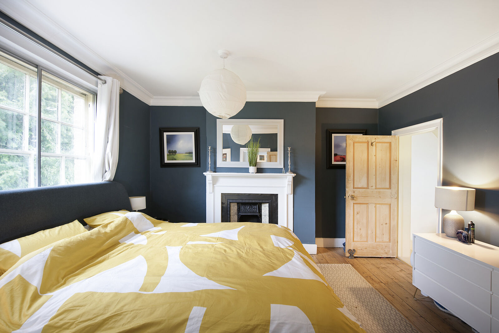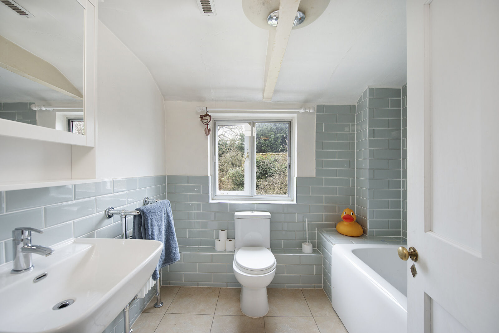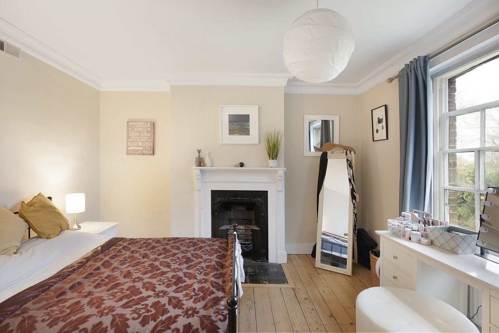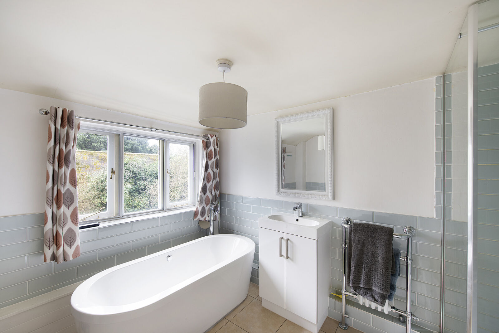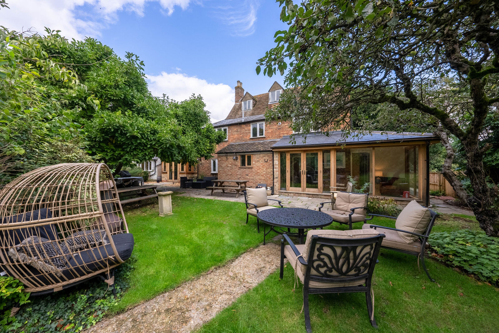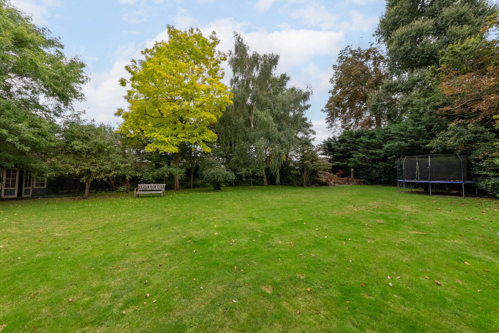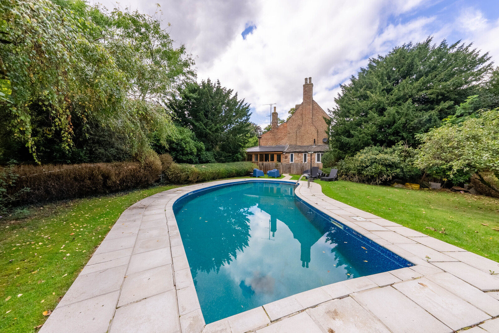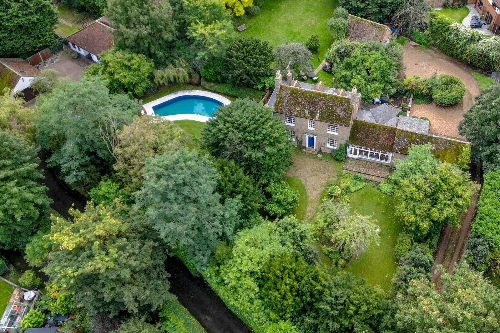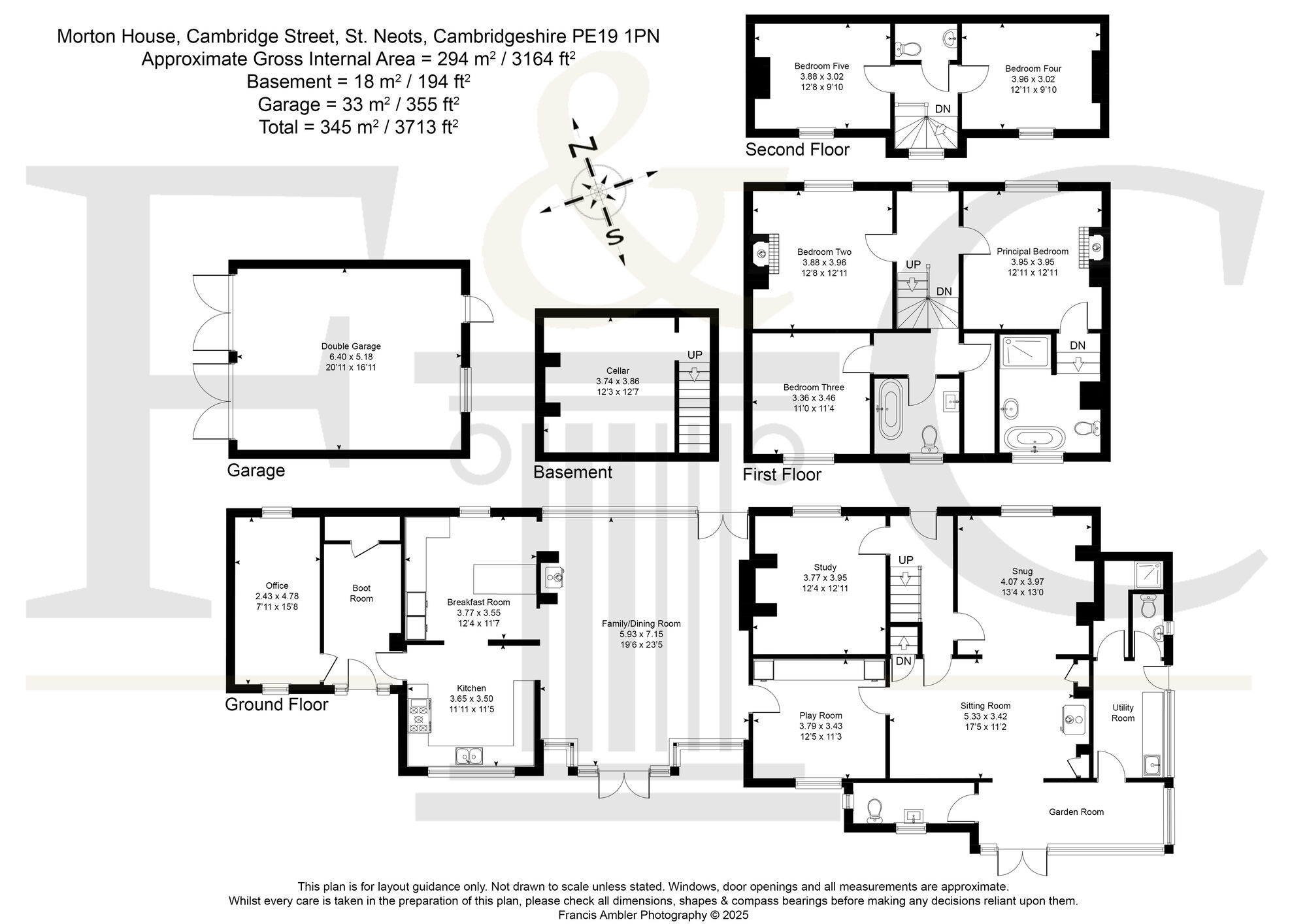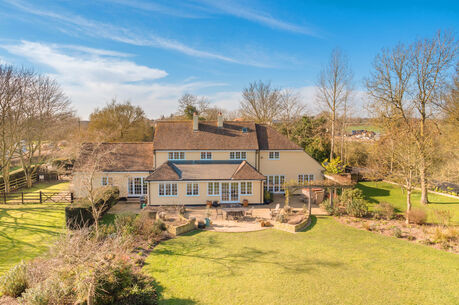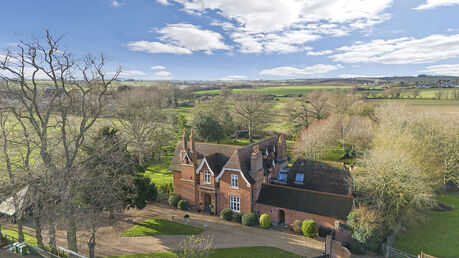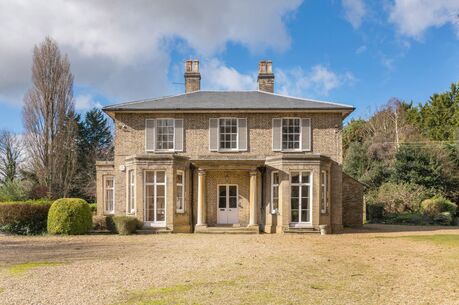Asking price
£1,650,000
5 bedroom detached house for sale
Cambridge Street, St. Neots, PE19
- 0.86 Acres of Private Grounds
- Elegant Period Home
- Short Walk from the Town Centre
- Five Double Bedrooms
Key facts
Description
Floorplan
Property description
Nestled within 0.86 acres of beautifully private grounds, this elegant period home offers the perfect balance of town and country living. Despite its secluded setting, the property is just a short walk from the town centre and train station, providing both tranquillity and convenience.
A long, discreet driveway leads to the house and gardens, offering a sense of arrival while also providing ample garaging, parking, and turning space.
Stepping inside, a spacious entrance lobby/boot room provides generous storage, ideal for a busy household. At the heart of the home is the generous semi open-plan kitchen, living, and dining area, beautifully finished with a refitted kitchen, vaulted ceilings, and a wood-burning stove. This inviting space is designed for both family life and entertaining, with large windows that flood the room with natural light and offer stunning garden views.
Beyond the main living space, three additional reception rooms provide versatility—currently used as a playroom, study, and office, they offer the flexibility to suit your needs. A snug leading into a formal sitting room creates a peaceful retreat for relaxation.
The five double bedrooms are well-proportioned and thoughtfully arranged, with the principal bedroom benefiting from an en suite. A family bathroom and cloakroom complete the accommodation.
Outside, the expansive gardens wrap around the home, framed by an abundance of mature trees that ensure exceptional privacy. Whether you’re looking for a quiet retreat or a space for outdoor activities, the grounds offer plenty of opportunities—including your very own outdoor swimming pool.
Village Information
St Neots is a charming riverside market town dating back to the Middle Ages. During the Victorian times it was an important paper-making centre and some of the original mill buildings can still be seen by the river. The town centres around a broad and spacious marketplace, one of the largest in England, and many characterful period properties line the square and lanes leading off it.
A traditional market has been held here for over 800 years and today the market offers a variety of goods and locally produced foods. The town centre has a range of high street brand and independent shops, banks, restaurants, and bars and is well served by several of the large supermarket chains. There is also a variety of leisure facilities including, a multi-screen cinema, bowling alley, sports and leisure centre and numerous sports clubs to suit all ages and abilities.
The river, Great Ouse, meanders to the west of the town and is popular with pleasure craft and anglers. A lovely riverside park runs the length of the town and forms part of the Ouse Valley Way and is the venue for a variety of events throughout the summer months.
Transport
St Neots has easy access to the A1M and A428 providing fast access into the national motorway network. The Madingley Road Park & Ride for Cambridge City centre is about 25 minutes’ drive away and the drive to Peterborough takes about 35 minutes. Fast train links run from St Neots with journey times into London King’s Cross in approx. 40 minutes or to the North via Peterborough in approx. 25 minutes.
Education
St Neots is in the catchment area for some well-regarded schools and the highly regarded Kimbolton School, an independent day and boarding school, is about 15 minutes’ drive away and it also offers a school bus service to the town. Cambridge has a wide selection of independent schools for all ages and is home to the 31 colleges of world-renowned Cambridge University.
Agents Notes
Tenure: Freehold
EPC: Exempt – Grade II Listed
Local Authority: Huntingdonshire District Council
Council Tax Band: F
Important information for potential purchasers
We endeavour to make our particulars accurate and reliable, however, they do not constitute or form part of an offer or any contract and none is to be relied upon as statements of representation or fact. The services, systems and appliances listed in this specification have not been tested by us and no guarantee as to their operating ability or efficiency is given. All photographs and measurements have been taken as a guide only and are not precise. Floor plans where included are not to scale and accuracy is not guaranteed. If you require clarification or further information on any points, please contact us, especially if you are travelling some distance to view. Fixtures and fittings other than those mentioned are to be agreed with the seller.
Buyers information
To conform with government Money Laundering Regulations 2019, we are required to confirm the identity of all prospective buyers. We use the services of a third party, Lifetime Legal, who will contact you directly at an agreed time to do this. They will need the full name, date of birth and current address of all buyers. There is a nominal charge of £60 plus VAT for this (for the transaction not per person), payable direct to Lifetime Legal. Please note, we are unable to issue a memorandum of sale until the checks are complete.
Referral fees
We may refer you to recommended providers of ancillary services such as Conveyancing, Financial Services, Insurance and Surveying. We may receive a commission payment fee or other benefit (known as a referral fee) for recommending their services. You are not under any obligation to use the services of the recommended provider. The ancillary service provider may be an associated company of Thomas Morris
Floorplan

Book a free valuation today
Looking to move? Book a free valuation with Thomas Morris and see how much your property could be worth.
Value my property
Mortgage calculator
Your payment
Borrowing £1,485,000 and repaying over 25 years with a 2.5% interest rate.
Now you know what you could be paying, book an appointment with our partners Embrace Financial Services to find the right mortgage for you.
 Book a mortgage appointment
Book a mortgage appointment
Stamp duty calculator
This calculator provides a guide to the amount of residential stamp duty you may pay and does not guarantee this will be the actual cost. For more information on Stamp Duty Land Tax click here.
No Sale, No Fee Conveyancing
At Premier Property Lawyers, we’ve helped hundreds of thousands of families successfully move home. We take the stress and complexity out of moving home, keeping you informed at every stage and feeling in control from start to finish.


