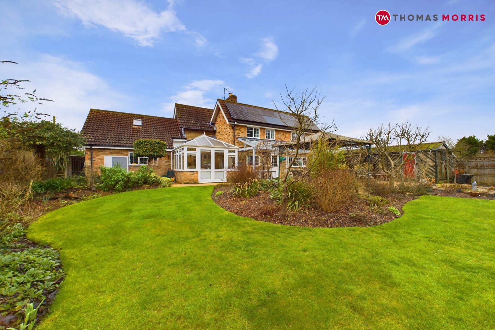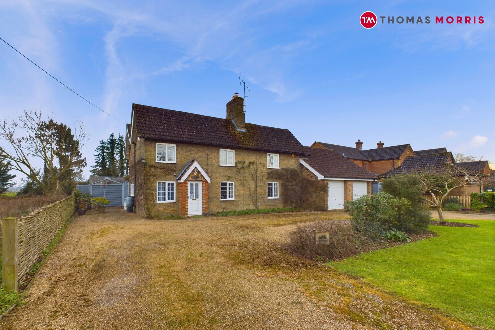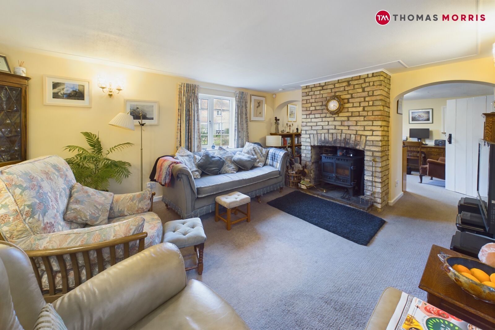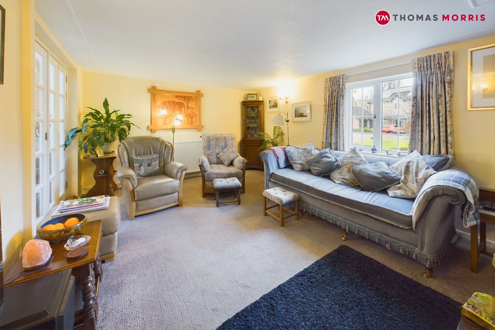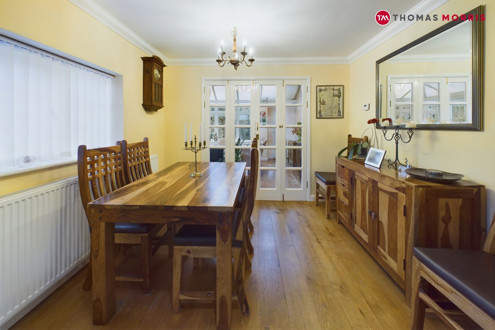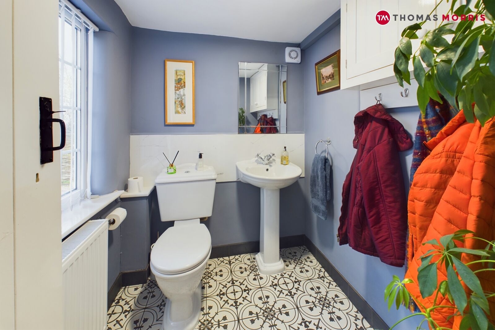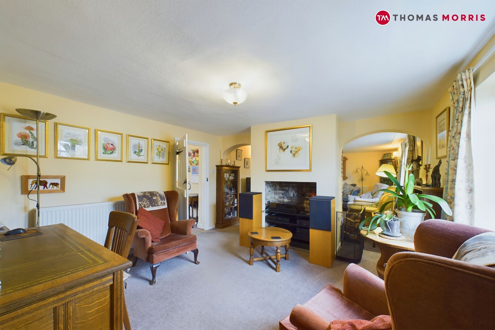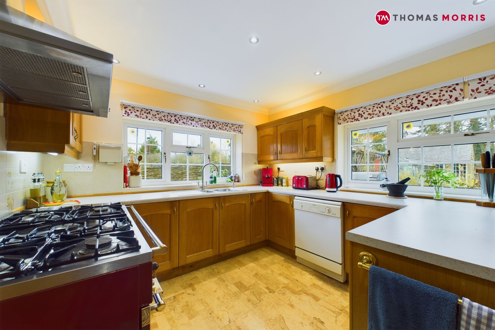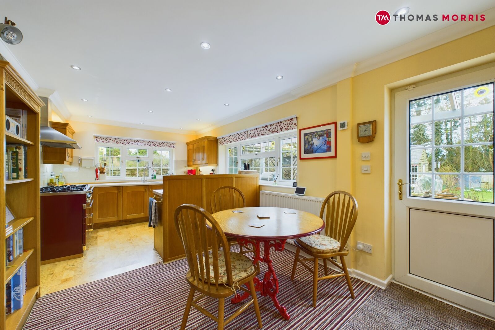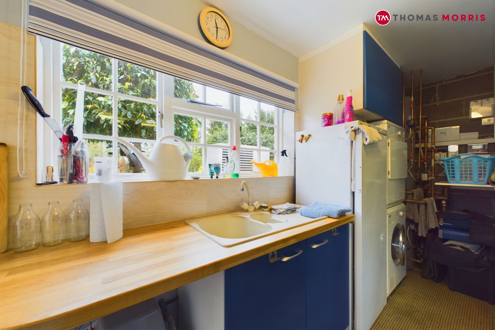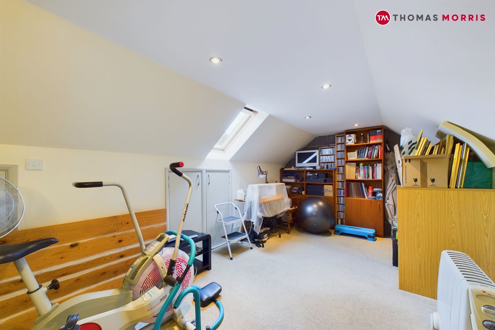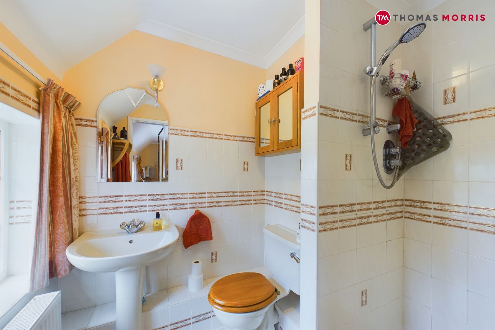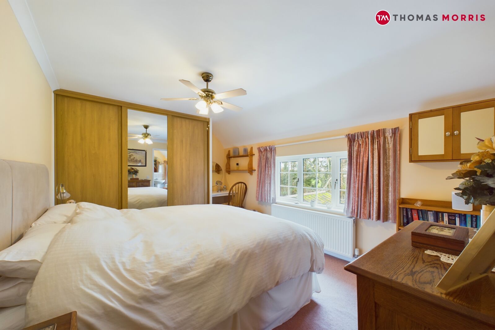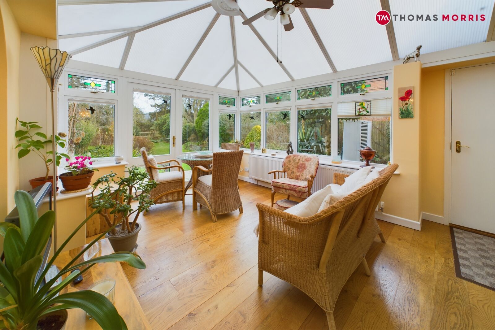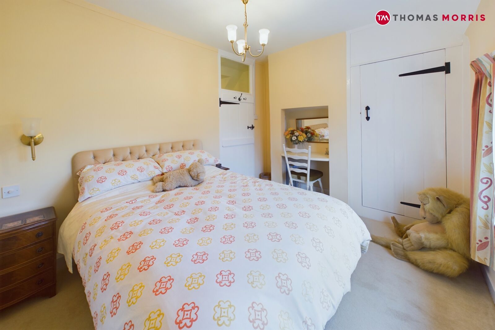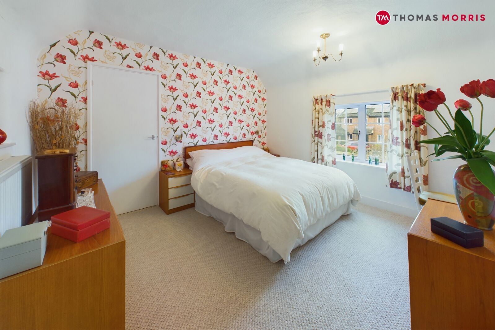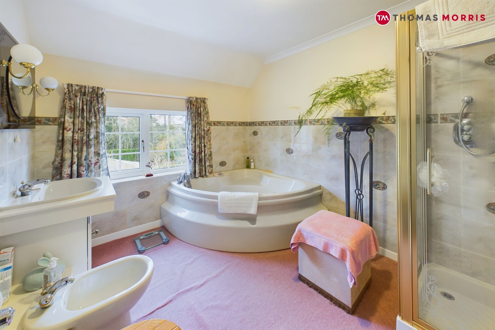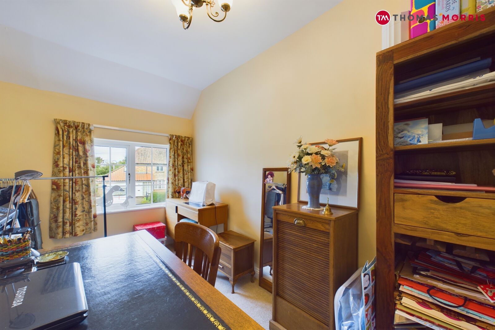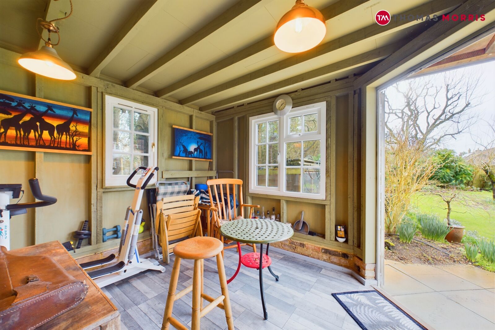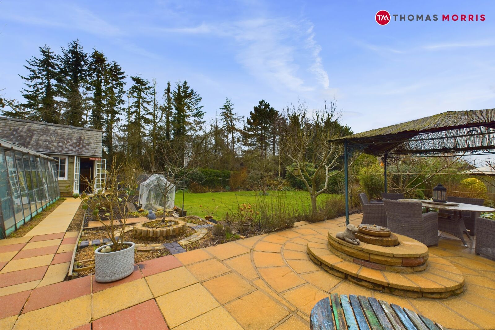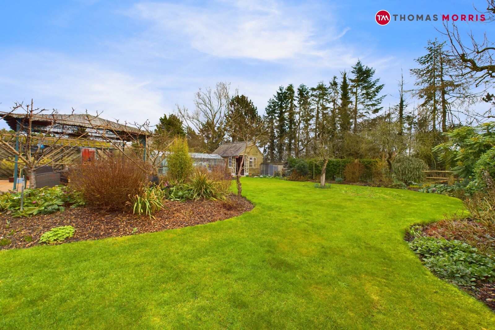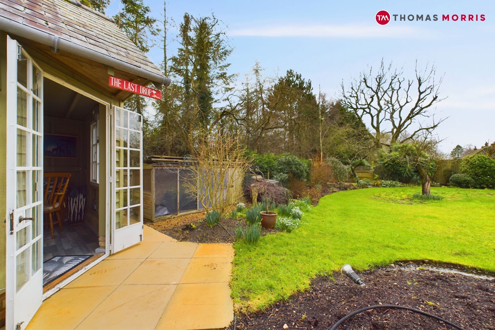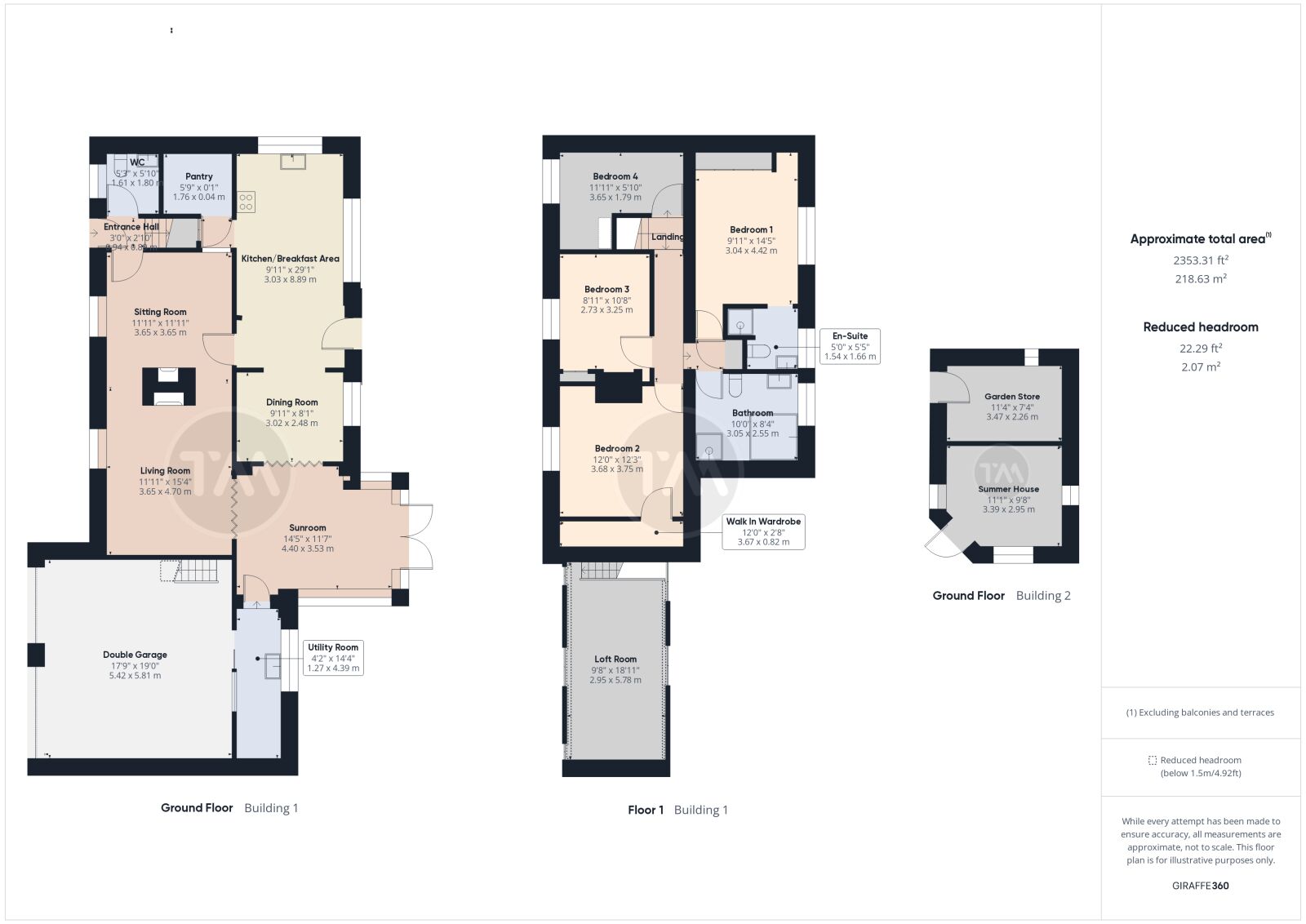Asking price
£675,000
4 bedroom detached house for sale
East Hatley, Sandy, SG19
- CHAIN FREE
- Double Garage & Loft Room
- Separate Sitting & Living Room's
- Recently Installed Air Source Heat Pump Heating System
- Kitchen/Breakfast Area With Pantry
- Four Good Size Bedrooms
- En-Suite & Five Piece Family Bathroom
- Versatile Summer House
- Freehold
- Energy Rating D/60
Key facts
Property description
Passed through generations since the 1950’s this lovingly extended detached home in the quaint civil parish of East Hatley is offered to the market chain free. Whilst bursting with traditional charm and features the home has been thoughtfully upgraded for versatile and economical living.
To the front the traditional property is accompanied by a sweeping carousel driveway with countryside views to the side. Welcomed into the entrance hall, a newly renovated cloakroom offers handy space for storage and leads to a sitting and living room separated by a feature brick double-sided fireplace. Adjacent a large open plan kitchen/dining room offers a bright sociable space with access to the rear and separate handy pantry. Folding wooden doors lead to a further reception room, a double-glazed light filled sunroom which offers breath-taking views of the mature garden but also internal access to the double garage and utility room.
To the first floor the principal bedroom benefits from built in wardrobes, en-suite shower room and stunning countryside views whilst the second double bedroom has access to a walk-in wardrobe. A further two good sized bedrooms are accompanied by a larger than average five-piece bathroom.
An oversized double garage accompanies the home with ample storage space, a fixed ladder and converted loft room with eaves storage. To the rear garden the storage and living space continues with a further standalone garage, brick base summer house and garden store.
The mature South-Easterly Garden is beautifully maintained with sociable patio space, vegetable gardens and established plants.
Located in a peaceful setting in East Hatley, this property is still conveniently close to local amenities, the city of Cambridge, and train stations with fast links to London and the north. Don't miss this opportunity to own a truly remarkable home in a sought-after village location.
Property Type - Freehold
Council Tax Band - F
EPC - D/60
Local Authority - South Cambs
Important information for potential purchasers
We endeavour to make our particulars accurate and reliable, however, they do not constitute or form part of an offer or any contract and none is to be relied upon as statements of representation or fact. The services, systems and appliances listed in this specification have not been tested by us and no guarantee as to their operating ability or efficiency is given. All photographs and measurements have been taken as a guide only and are not precise. Floor plans where included are not to scale and accuracy is not guaranteed. If you require clarification or further information on any points, please contact us, especially if you are travelling some distance to view. Fixtures and fittings other than those mentioned are to be agreed with the seller.
Buyers information
To conform with government Money Laundering Regulations 2019, we are required to confirm the identity of all prospective buyers. We use the services of a third party, Lifetime Legal, who will contact you directly at an agreed time to do this. They will need the full name, date of birth and current address of all buyers. There is a nominal charge of £60 plus VAT for this (for the transaction not per person), payable direct to Lifetime Legal. Please note, we are unable to issue a memorandum of sale until the checks are complete.
Referral fees
We may refer you to recommended providers of ancillary services such as Conveyancing, Financial Services, Insurance and Surveying. We may receive a commission payment fee or other benefit (known as a referral fee) for recommending their services. You are not under any obligation to use the services of the recommended provider. The ancillary service provider may be an associated company of Thomas Morris
| The property | ||||
|---|---|---|---|---|
| Ground Floor | ||||
| Entrance Hall | ||||
| WC | ||||
| Sitting Room | 3.63m x 3.63m | |||
| Living Room | 3.63m x 4.67m | |||
| Kitchen / Breakfast Area | 3.02m x 8.86m | |||
| Pantry | ||||
| Dining Room | 3.02m x 2.46m | |||
| Sun Room | 4.4m x 3.53m | |||
| Utility Room | 1.27m x 4.37m | |||
| First Floor | ||||
| Landing | ||||
| Bedroom 1 | 3.02m x 4.4m | |||
| En-Suite | ||||
| Family Bathroom | 3.05m x 2.54m | |||
| Bedroom 2 | 3.66m x 3.73m | |||
| Walk In Wardrobe | ||||
| Bedroom 3 | 2.72m x 3.25m | |||
| Bedroom 4 | 3.63m x 1.78m | |||
| Loft Room | 2.95m x 5.77m | |||
| Outside | ||||
| Carousel Driveway | ||||
| Double Garage | 5.4m x 5.8m | |||
| Single Garage | ||||
| Front Garden | ||||
| Large Rear Garden | ||||
| Summer House | 3.38m x 2.95m | |||
Floorplan
EPC
Energy Efficiency Rating
Very energy efficient - lower running costs
Not energy efficient - higher running costs
Current
60Potential
82CO2 Rating
Very energy efficient - lower running costs
Not energy efficient - higher running costs
Current
N/APotential
N/A
Book a free valuation today
Looking to move? Book a free valuation with Thomas Morris and see how much your property could be worth.
Value my property
Mortgage calculator
Your payment
Borrowing £607,500 and repaying over 25 years with a 2.5% interest rate.
Now you know what you could be paying, book an appointment with our partners Embrace Financial Services to find the right mortgage for you.
 Book a mortgage appointment
Book a mortgage appointment
Stamp duty calculator
This calculator provides a guide to the amount of residential stamp duty you may pay and does not guarantee this will be the actual cost. For more information on Stamp Duty Land Tax click here.
No Sale, No Fee Conveyancing
At Premier Property Lawyers, we’ve helped hundreds of thousands of families successfully move home. We take the stress and complexity out of moving home, keeping you informed at every stage and feeling in control from start to finish.


