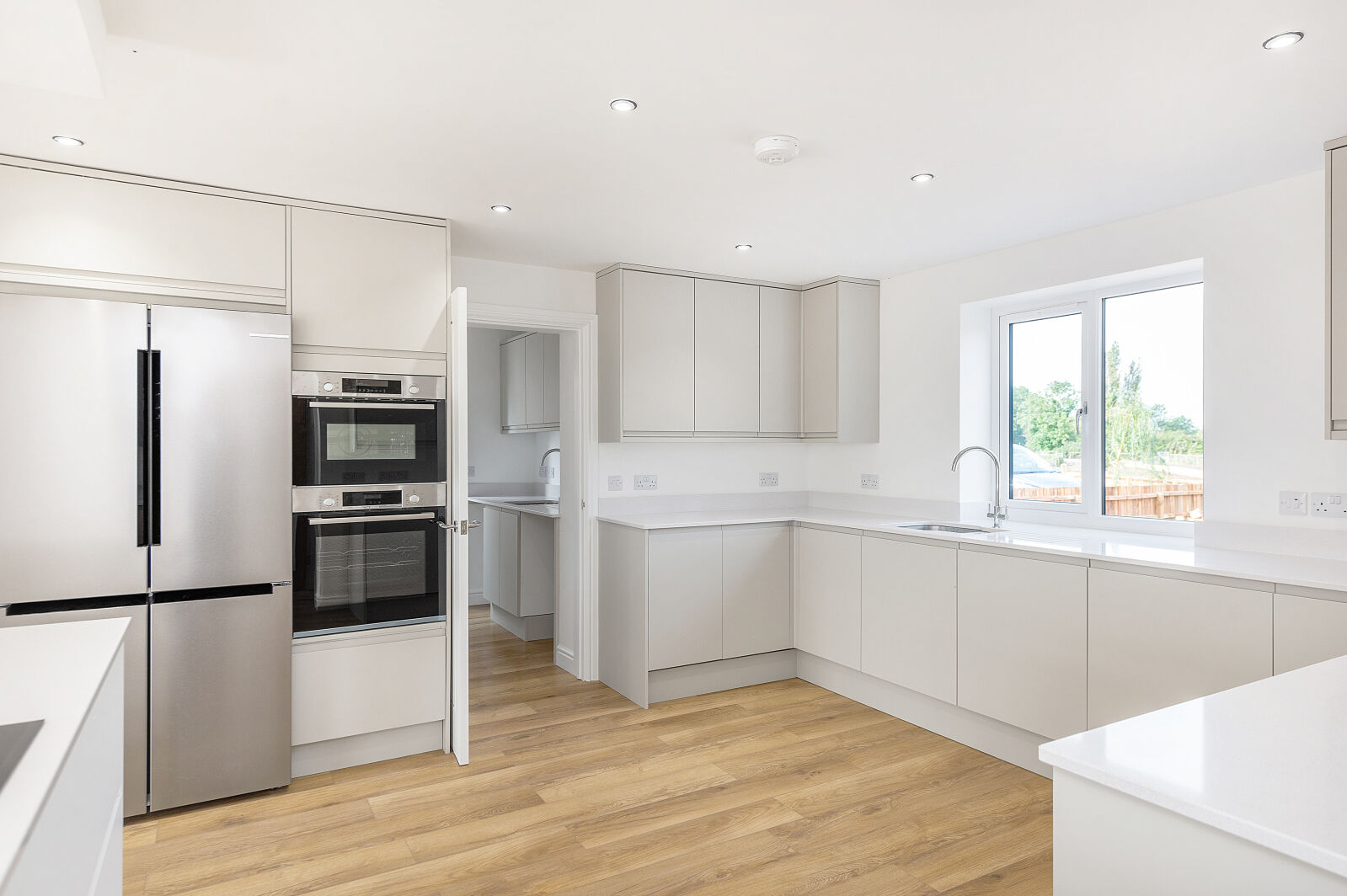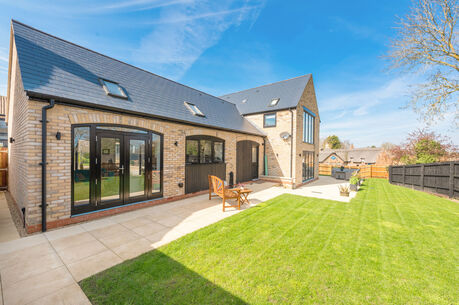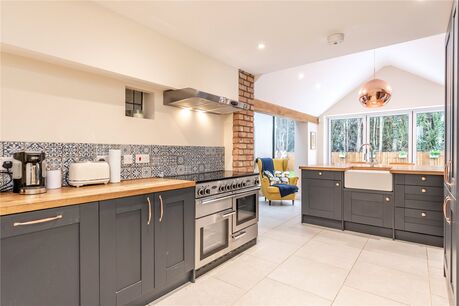Offers over
£800,000
5 bedroom detached house for sale
Green End, Great Stukeley, PE28
Key features
- Large Driveway and Double Garage
- Generous Garden
- Self-Contained Annexe
- Open Countryside Views
- Great Access to London/Cambridge
- Exceptional Specification
- Underfloor Heating (Ground Floor)
Floor plan
Property description
A new home with a large garden, overlooking open countryside and featuring a self-contained annexe.
The remarkable attention to detail and high-quality finishes are most evident in the open-plan kitchen, living, and dining area. Designed with both entertainment and daily living in mind, this space is adorned with two full-height windows and a set of bifold doors that open onto the south-facing garden, providing breathtaking views of the surrounding countryside. The contemporary kitchen is stunning, showcasing Quartz work surfaces, top-tier appliances, and an island with a breakfast bar overhang, complemented by a striking dropped ceiling above. The living area boasts a custom-designed media and display wall with recessed storage, hardwood shelves, and integrated lighting.
The sitting room also connects seamlessly to the rear garden through another set of bifold doors. Practicality is ensured with the inclusion of a utility room and a cloakroom.
Upstairs the principal bedroom has both a luxurious en suite with twin sinks and a dressing room. The three further double bedrooms, all with built in wardrobes, share a generous family bathroom with both a shower and bath.
Outside, a five bar gate opens onto a large gravel drive proving access to the double garage. Above the double garage is a self-contained studio annexe ideal for guests or an office. The rear garden is mainly laid to lawn, there is also a large deck for outdoor living.
Village information
The sought-after village of Great Stukeley lie approx. 3 miles north-west of Huntingdon. Within the village, and neighbouring village, Little Stukeley, there are a couple of churches, a busy village hall which holds many events throughout the year, a recreation ground and the local pub, “Stukeleys Hotel” which also serves food. Huntingdon is a short drive away for shopping with its busy High Street offering a selection of independent and high street names, plus sports and leisure facilities.
Transport
The Stukeleys are just a short drive to the A1M and A14 providing easy access to the national motorway network. Huntingdon is approx. 3 miles away with its mainline rail station offering fast links into London King’s Cross in about 45 minutes or to the North via Peterborough. The bustling city of Cambridge lies approx. 22 miles to the South East.
Schools
Ermine Street Church Academy (0.5 miles approx.) and Alconbury CofE Primary (1.5 miles approx.) schools provide primary education for 4-11 years old and both schools are Ofsted rated “Good”. St Peter’s School (2.5 miles approx.) and Hinchingbrooke School (2.8 miles approx.) are the nearest secondary schools. Both schools are Ofsted rated “Good”.
Agents Notes
Tenure: Freehold
Year Built: 2023
EPC: B
Local Authority: Huntingdon District Council
Council Tax Band: D
Air Source Heat Pump
1. To conform with government Money Laundering Regulation 2017, we are required to confirm the identity of all prospective buyers. We use the services of a third party, Lifetime Legal, who will contact you directly at an agreed time to do this. They will need the full name, date of birth and current address of all buyers. There is a nominal charge of £60 including VAT for this (for the transaction not per person), payable directly to Lifetime Legal. Please note, we are unable to issue a memorandum of sale until the checks are complete.
2. We may refer you to recommended providers of ancillary services such as Conveyancing, Financial Services, Insurance and Surveying. We may receive a commission payment fee or other benefit (known as a referral fee) for recommending their services. You are not under any obligation to use the services of the recommended provider. The ancillary service provider may be an associated company of Fine & Country or Thomas Morris Sales & Lettings.
BUYERS INFORMATION
To conform with government Money Laundering Regulations 2019, we are required to confirm the identity of all prospective buyers. We use the services of a third party, Lifetime Legal, who will contact you directly at an agreed time to do this. They will need the full name, date of birth and current address of all buyers. There is a nominal charge of £60 including VAT for this (for the transaction not per person), payable direct to Lifetime Legal. Please note, we are unable to issue a memorandum of sale until the checks are complete.
REFERRAL FEES
We may refer you to recommended providers of ancillary services such as Conveyancing, Financial Services, Insurance and Surveying. We may receive a commission payment fee or other benefit (known as a referral fee) for recommending their services. You are not under any obligation to use the services of the recommended provider. The ancillary service provider may be an associated company of Thomas Morris
EPC
Energy Efficiency Rating
Very energy efficient - lower running costs
Not energy efficient - higher running costs
Current
87Potential
93CO2 Rating
Very energy efficient - lower running costs
Not energy efficient - higher running costs
Current
N/APotential
N/AAdditional information
Property ref
FCY230059
EPC
B
Mortgage calculator
Your payment
Borrowing £720,000 and repaying over 25 years with a 2.5% interest rate.
Now you know what you could be paying, book an appointment with our partners Embrace Financial Services to find the right mortgage for you.
 Book a mortgage appointment
Book a mortgage appointment
Stamp duty calculator
This calculator provides a guide to the amount of residential Stamp Duty you may pay and does not guarantee this will be the actual cost. This calculation is based on the Stamp Duty Land Tax Rates for residential properties purchased from 1 October 2021. For more information on Stamp Duty Land Tax, click here.



























