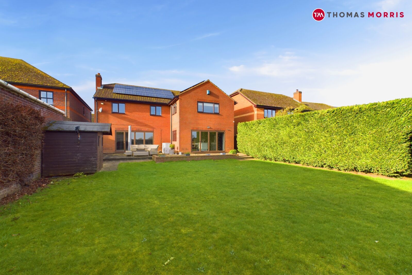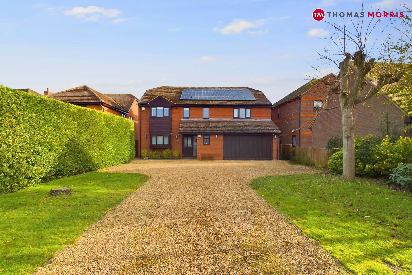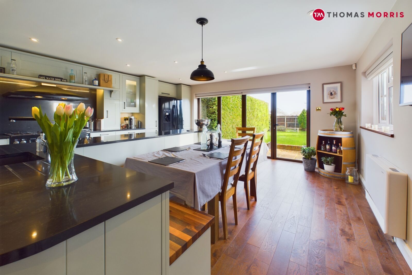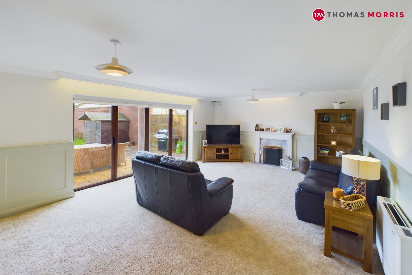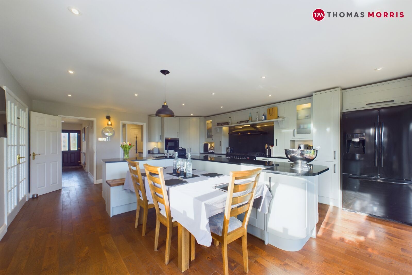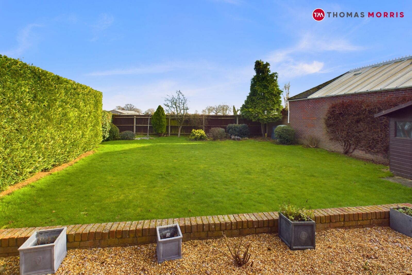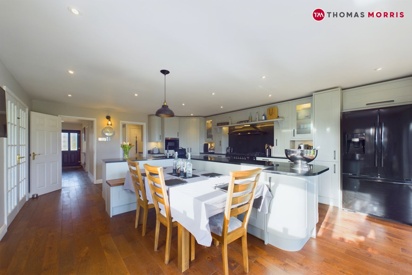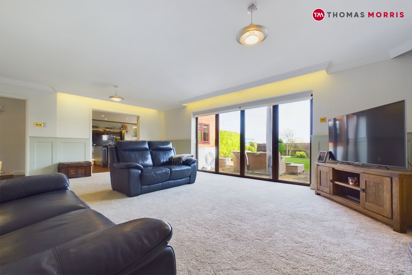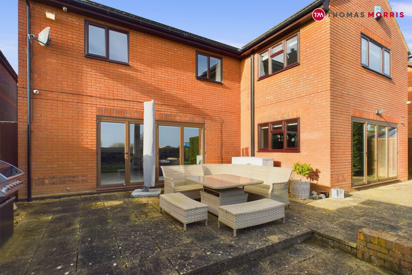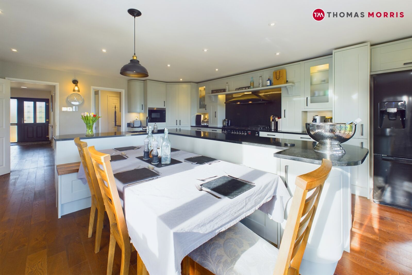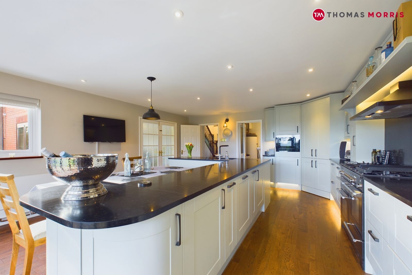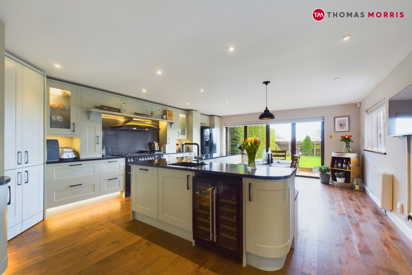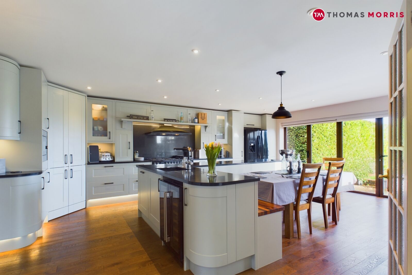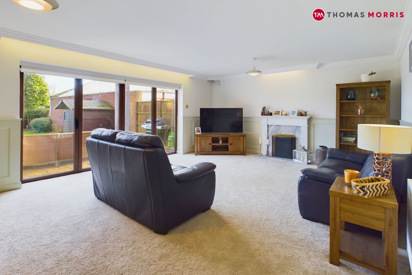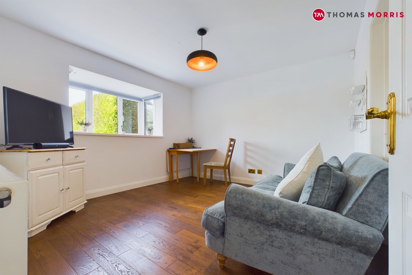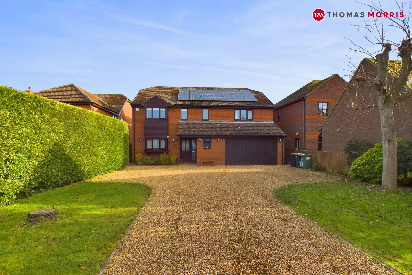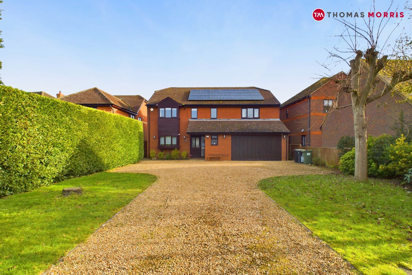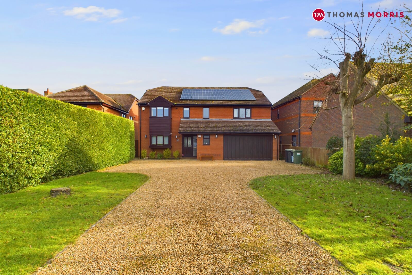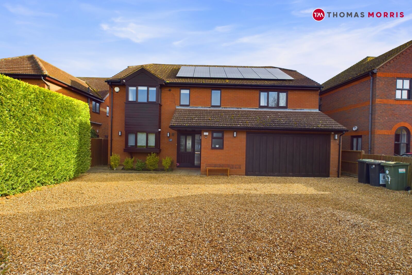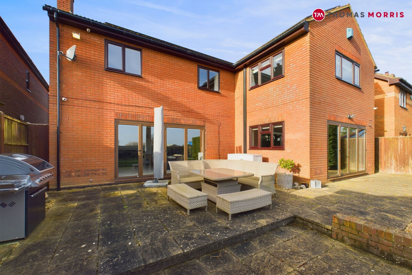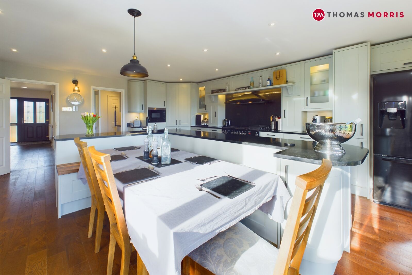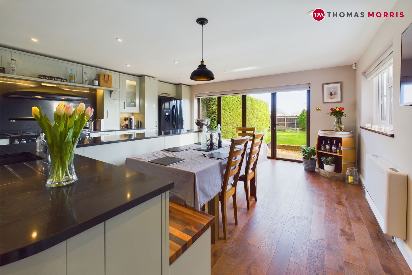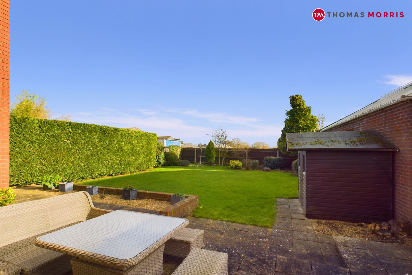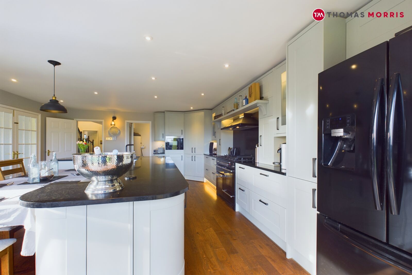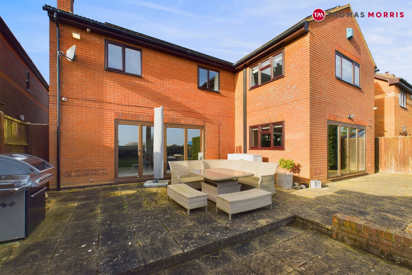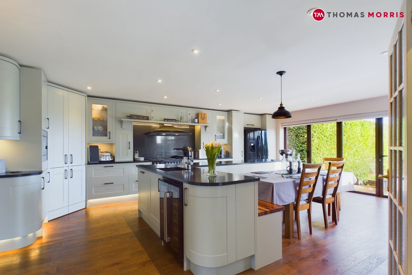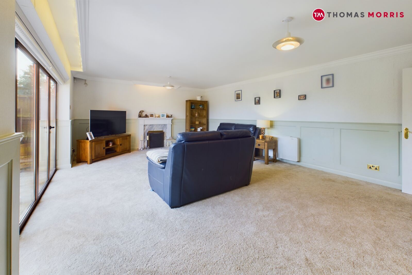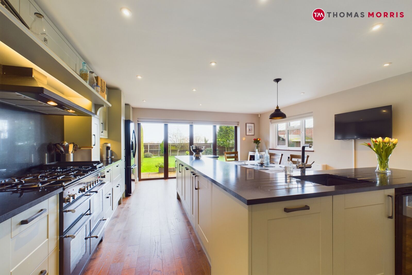Offers in excess of
£800,000
5 bedroom detached house for sale
Hitchin Road, Upper Caldecote, SG18
- Air Source Heat Pump And Solar Panels
- Four Double Bedrooms With
- Stunning Kitchen With Quartz Worktops
- Bi-fold Doors Opening To Private Rear Garden
- Views Over Paddock Land and Stables
- Double Garage And Ample Driveway
- Countryside Walks On Your Doorstep
- Chain Free
- Freehold
- Energy Rating: A/97
Key facts
Description
Floorplan
EPC
Property description
Welcome to this impressive family home, where elegance and practicality blend seamlessly across both floors. Let’s take a closer look, starting with the ground floor.
Ground Floor
The entrance hall immediately sets the tone with its welcoming vibe. Solid wood flooring underfoot provides both style and durability, while the handy under-stair storage ensures clutter is kept at bay.
Moving into the cloakroom, you’ll find a modern and functional space featuring a low-level WC, a sleek wash basin, and an heated towel rail, all tied together with contemporary tiled flooring.
The dining room is an entertainer’s dream, boasting a spacious layout with a box bay window to the front. Fitted with electric blinds for ease, and featuring solid wood flooring, this room is perfect for hosting dinners or relaxed family meals.
Next, the living room offers a bright and airy retreat. Bi-folding doors, also equipped with electric blinds, lead directly to the rear garden, effortlessly connecting indoor and outdoor spaces. The working fireplace adds a cosy charm, complemented by elegant wood panelling.
The real heart of the home is the kitchen/diner. This space is a showstopper with its extensive cabinetry, stunning quartz worktops, and high-end features like a Rangemaster cooker, integrated wine fridge, and even a boiling water tap for ultimate convenience. The central island, complete with bench seating, makes this an ideal hub for family life, while bi-folding doors let in an abundance of natural light.
For practicality, the utility room is fully equipped, offering additional storage, a stainless steel sink, integrated appliances, and side access – perfect for keeping the rest of the house tidy.
First Floor
Upstairs, the main bedroom is a luxurious haven. Dual-aspect windows flood the room with light, while fitted wardrobes and bespoke storage solutions offer plenty of space. The en-suite is a highlight, with its walk-in rainfall shower and underfloor heating providing a spa-like experience.
The second bedroom is a spacious double with a charming bay window that allows natural light to pour in, making it an inviting space for guests or family members.
In bedroom three, fitted wardrobes combine with the added bonus of a private shower area and wash basin, offering flexibility and comfort.
Bedroom four is generously sized, with lovely views to the rear, making it perfect for a growing family or as a stylish guest room.
The fifth bedroom, currently configured as a dressing room, features custom wardrobes and shelving. It’s a versatile space that can easily be converted back to a bedroom, depending on your needs.
The family bathroom is beautifully finished, complete with a double-ended bath, separate shower cubicle, underfloor heating, and a sleek vanity unit – a true retreat after a long day.
Outside
The front garden is perfectly manicured, featuring a lush lawn, mature trees, and a shingle driveway capable of accommodating several vehicles. Gated access leads you to the rear for added convenience.
The rear garden is a private sanctuary, ideal for outdoor living. A patio area provides space for al fresco dining, while mature planting and tranquil paddock views create a sense of calm. The garden shed, equipped with power and lighting, adds practicality.
Finally, the double garage comes with electric doors, power, lighting, and internal access to the house – a fantastic addition for any modern family.
This home truly offers a perfect blend of luxury, functionality, and charm – ready to cater to every aspect of family life.
Central Bedfordshire Council
Council Tax Band = G
Freehold
Energy Rating = A/97
Important information for potential purchasers
We endeavour to make our particulars accurate and reliable, however, they do not constitute or form part of an offer or any contract and none is to be relied upon as statements of representation or fact. The services, systems and appliances listed in this specification have not been tested by us and no guarantee as to their operating ability or efficiency is given. All photographs and measurements have been taken as a guide only and are not precise. Floor plans where included are not to scale and accuracy is not guaranteed. If you require clarification or further information on any points, please contact us, especially if you are travelling some distance to view. Fixtures and fittings other than those mentioned are to be agreed with the seller.
Buyers information
To conform with government Money Laundering Regulations 2019, we are required to confirm the identity of all prospective buyers. We use the services of a third party, Lifetime Legal, who will contact you directly at an agreed time to do this. They will need the full name, date of birth and current address of all buyers. There is a nominal charge of £60 plus VAT for this (for the transaction not per person), payable direct to Lifetime Legal. Please note, we are unable to issue a memorandum of sale until the checks are complete.
Referral fees
We may refer you to recommended providers of ancillary services such as Conveyancing, Financial Services, Insurance and Surveying. We may receive a commission payment fee or other benefit (known as a referral fee) for recommending their services. You are not under any obligation to use the services of the recommended provider. The ancillary service provider may be an associated company of Thomas Morris
| The property | ||||
|---|---|---|---|---|
| Ground Floor | ||||
| Hallway | ||||
| Study / Dining Room | 3.43m x 3.63m | |||
| Cloakroom | ||||
| Living Room | 4.7m x 6.86m | |||
| Kitchen / Dining / Family Room | 6.88m x 5.26m | |||
| Utility Room | ||||
| First Floor | ||||
| Landing | ||||
| Bedroom | 4.52m x 5.2m | |||
| En-Suite | ||||
| Walk in Wardrobe / Bedroom | 3.48m x 3.25m | |||
| Bedroom | 3.78m x 5.36m | |||
| Bedroom | 4.98m x 3.48m | |||
| Bedroom | 3.1m x 5.26m | |||
| Family Bathroom | ||||
| Outside | ||||
| Ample Driveway | ||||
| Double Garage | 6.17m x 5.18m | |||
| Enclosed Rear Garden | ||||
EPC
Energy Efficiency Rating
Very energy efficient - lower running costs
Not energy efficient - higher running costs
Current
97Potential
103CO2 Rating
Very energy efficient - lower running costs
Not energy efficient - higher running costs
Current
98Potential
103
Book a free valuation today
Looking to move? Book a free valuation with Thomas Morris and see how much your property could be worth.
Value my property
Mortgage calculator
Your payment
Borrowing £720,000 and repaying over 25 years with a 2.5% interest rate.
Now you know what you could be paying, book an appointment with our partners Embrace Financial Services to find the right mortgage for you.
 Book a mortgage appointment
Book a mortgage appointment
Stamp duty calculator
This calculator provides a guide to the amount of residential stamp duty you may pay and does not guarantee this will be the actual cost. For more information on Stamp Duty Land Tax click here.
No Sale, No Fee Conveyancing
At Premier Property Lawyers, we’ve helped hundreds of thousands of families successfully move home. We take the stress and complexity out of moving home, keeping you informed at every stage and feeling in control from start to finish.


