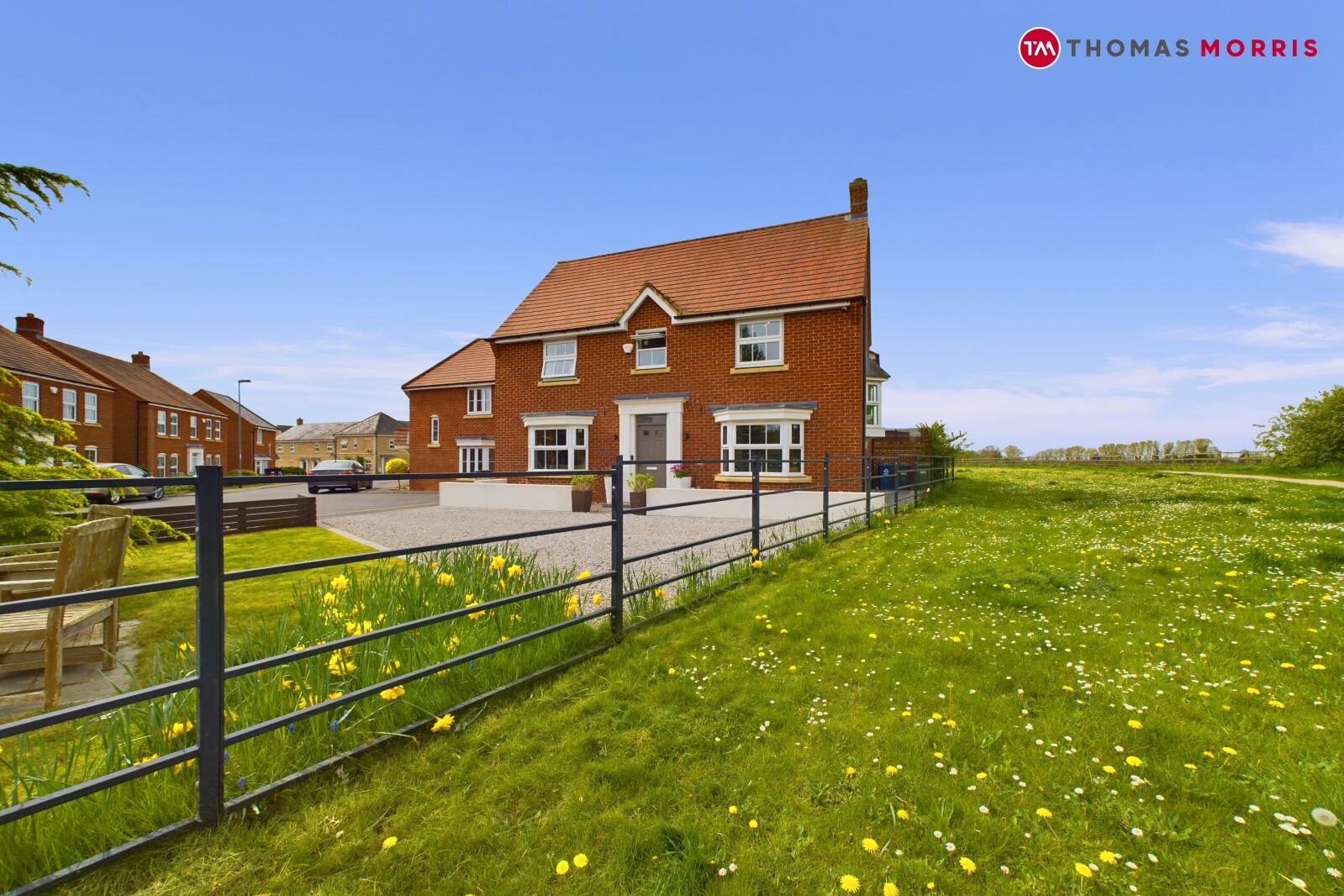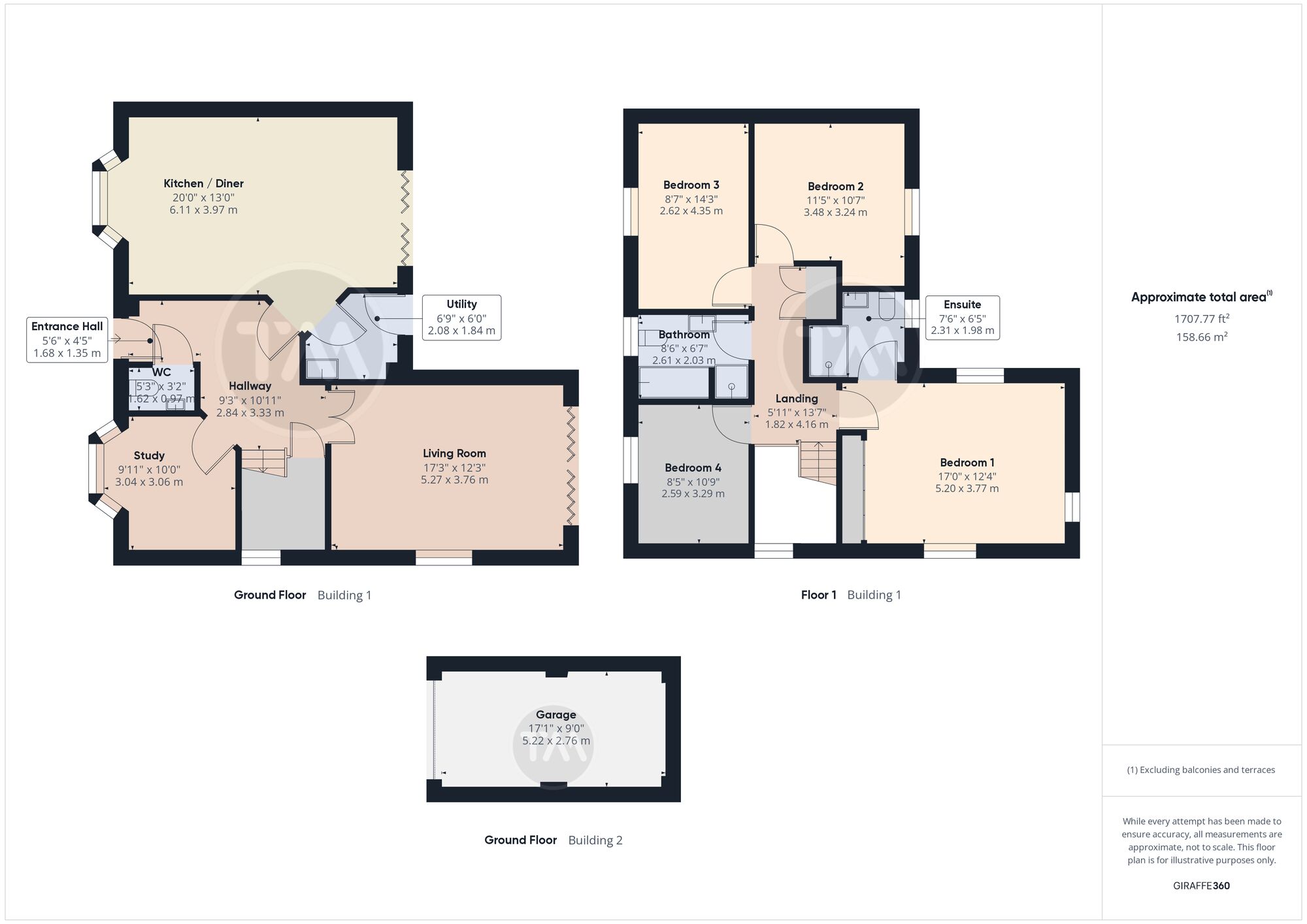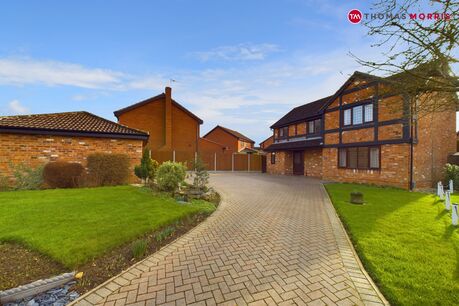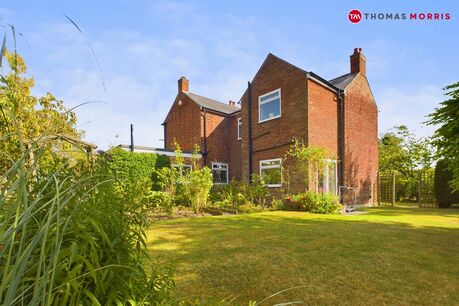Guide price
£600,000
4 bedroom detached house for sale
Lannesbury Crescent, St. Neots, PE19
Key features
- Countryside views in a quiet cul-de-sac
- Large corner plot
- 4 bedrooms, main with ensuite
- Private Spa Area
- SONOS Sound System
- High-spec kitchen with NFF appliances
- Architecturally Landscaped gardens
- Off-road parking for five cars
- Freehold
- Energy Rating - C/80
Floor plan
Property description
** GUIDE PRICE £600,000 - £625,000 **
Thomas Morris presents this meticulously crafted detached family home, situated in the heart of the sought-after St Neots community. Built in 2009 by renowned builder David Wilson Homes, this residence represents a pinnacle of modern elegance and convenience, offering a lifestyle of unparalleled comfort. The heart of the home lies in the fully fitted bespoke contemporary kitchen with underfloor heating. Boasting soft-close drawers, ambient lighting, and pristine white Silestone worktops, this culinary haven is equipped with top-of-the-range NEFF appliances, including a combination oven with a warming drawer, induction hob, and Elica feature extractor fan. An inviting island with a breakfast bar, water softener, integrated dishwasher, and wine cooler offers both functionality and style, seamlessly connecting the kitchen with the outdoor space through bi-folding doors. Adjacent to the kitchen, the dining area provides a spacious setting for hosting gatherings, offering superb views of the meadow through a bay window. For added convenience, a separate utility room offers space for laundry appliances and storage, with direct access to the garden.
The spacious lounge, illuminated by bi-folding doors, features an integrated Sonos sound system, perfect for immersive entertainment experiences. Additionally, a versatile second reception room downstairs offers flexibility to accommodate various lifestyle needs. Upstairs, a well-lit landing leads to the sanctuary of the main bedroom, complete with built-in wardrobes and an ensuite featuring a walk-in shower. Three additional double bedrooms, all with built-in wardrobes, offer ample space, with the fourth bedroom currently configured as a walk-in wardrobe. The main bathroom, featuring a separate shower and bath, caters to the needs of the entire family.
Outside, the west-facing rear garden provides a private oasis, featuring two patio areas, hardwood decking, architectural planting, and a hot tub under a gazebo. Remote LED timer garden lighting and external power sockets enhance both functionality and ambience.
At the front of the property, a wooden gated driveway leads to a single detached garage with power and light, complemented by additional off-road parking. A CCTV system ensures security and peace of mind, offering 24/7 recording and playback capabilities. An EV charging point is located on the drive where there is ample parking for family, friends, and guests.
Additional features include a top-of-the-range Jacuzzi J480 hot tub, Sky Q installation, Cat 5 wiring in bedrooms, Scope for a loft conversion (Subject to planning).
Council Tax Band - E
Huntingdon District Council
DRAFT DETAILS
BUYERS INFORMATION
To conform with government Money Laundering Regulations 2019, we are required to confirm the identity of all prospective buyers. We use the services of a third party, Lifetime Legal, who will contact you directly at an agreed time to do this. They will need the full name, date of birth and current address of all buyers. There is a nominal charge of £60 plus VAT for this (for the transaction not per person), payable direct to Lifetime Legal. Please note, we are unable to issue a memorandum of sale until the checks are complete.
REFERRAL FEES
We may refer you to recommended providers of ancillary services such as Conveyancing, Financial Services, Insurance and Surveying. We may receive a commission payment fee or other benefit (known as a referral fee) for recommending their services. You are not under any obligation to use the services of the recommended provider. The ancillary service provider may be an associated company of Thomas Morris
| The property | ||||
|---|---|---|---|---|
| Entrance Hallway | ||||
| Cloakroom | ||||
| Living Room | 5.26m x 3.73m | |||
| Kitchen / Dining Room | 6.1m x 3.96m | |||
| Study | 3.05m x 3.02m | |||
| First Floor Landing | ||||
| Bedroom 1 | 5.18m x 3.76m | |||
| En-Suite | ||||
| Bedroom 2 | 3.48m x 3.23m | |||
| Bedroom 3 | 4.34m x 2.62m | |||
| Bedroom 4 | 3.28m x 2.57m | |||
| Bathroom | ||||
EPC
Energy Efficiency Rating
Very energy efficient - lower running costs
Not energy efficient - higher running costs
Current
80Potential
89CO2 Rating
Very energy efficient - lower running costs
Not energy efficient - higher running costs
Current
N/APotential
N/AMortgage calculator
Your payment
Borrowing £540,000 and repaying over 25 years with a 2.5% interest rate.
Now you know what you could be paying, book an appointment with our partners Embrace Financial Services to find the right mortgage for you.
 Book a mortgage appointment
Book a mortgage appointment
Stamp duty calculator
This calculator provides a guide to the amount of residential stamp duty you may pay and does not guarantee this will be the actual cost. This calculation is based on the Stamp Duty Land Tax Rates for residential properties purchased from 23rd September 2022 and second homes from 31st October 2024. For more information on Stamp Duty Land Tax click here.

























