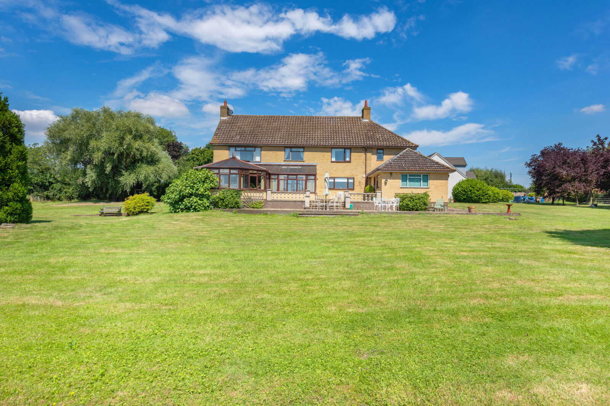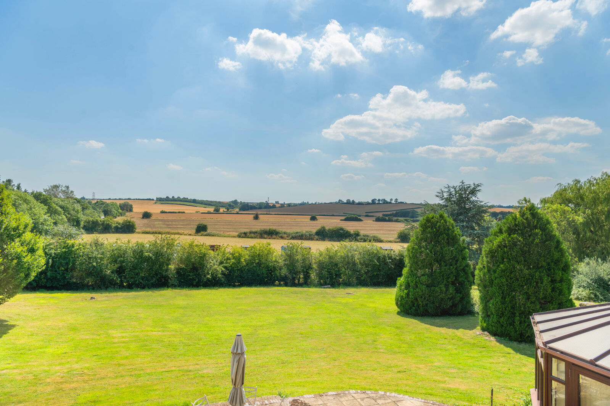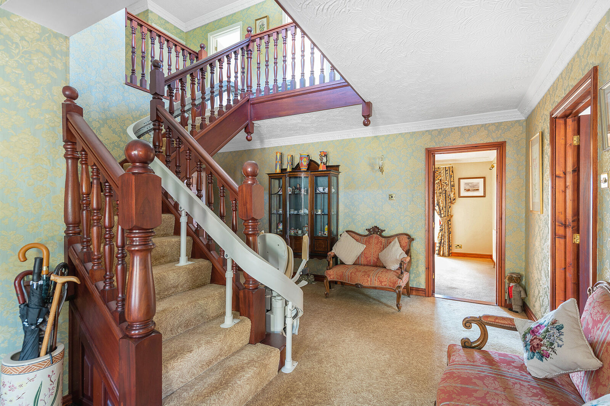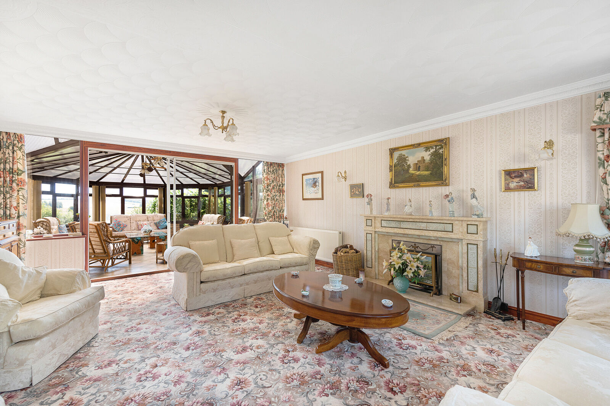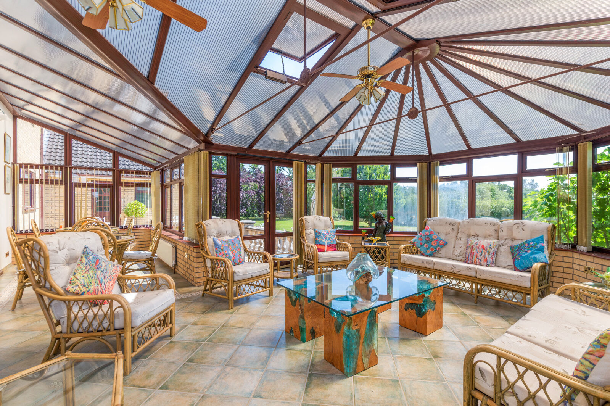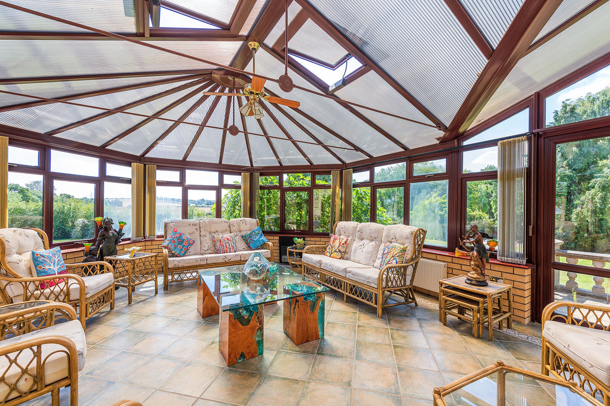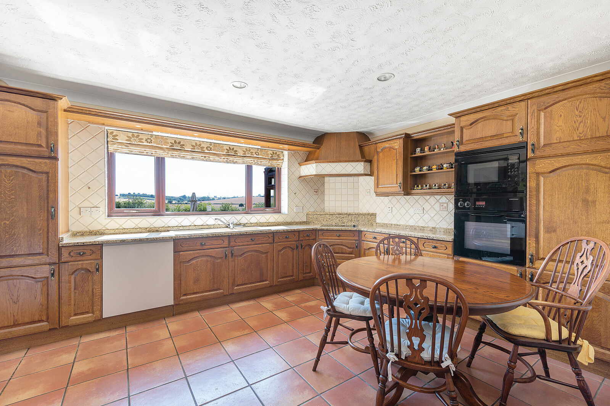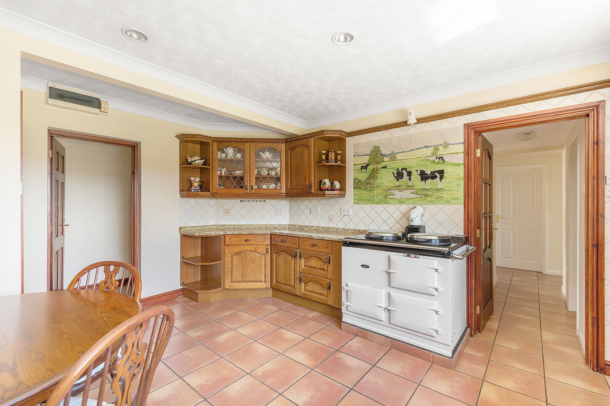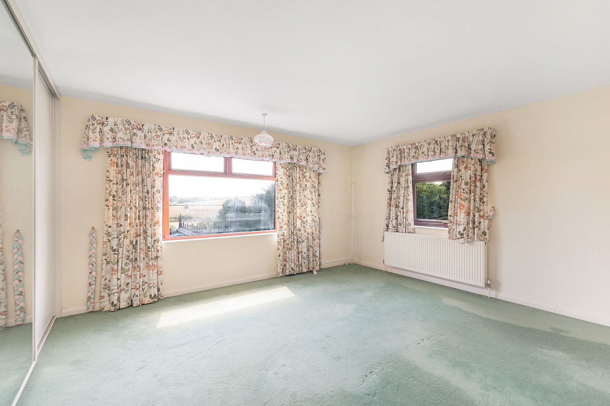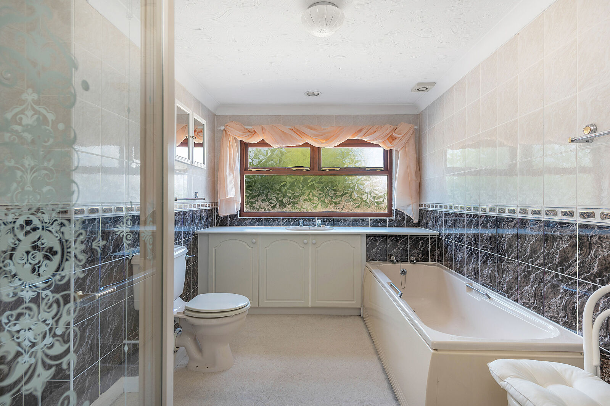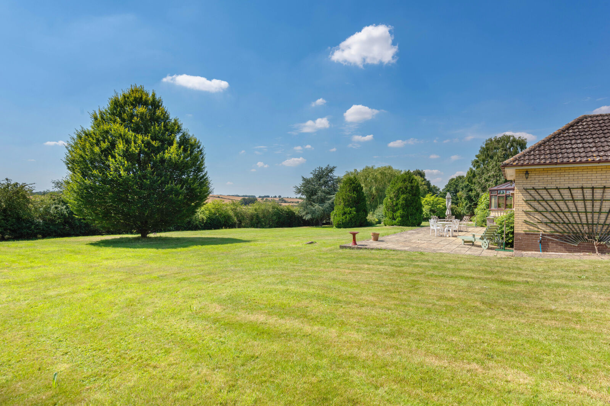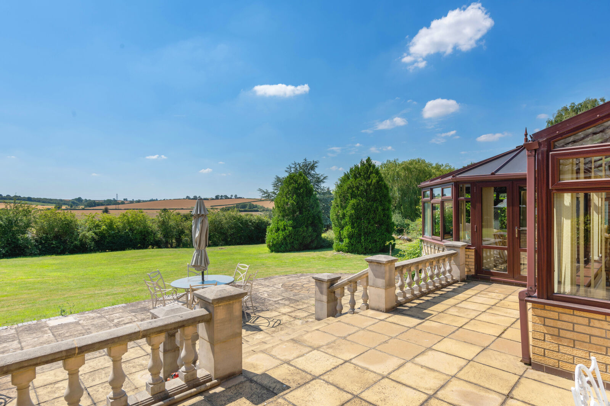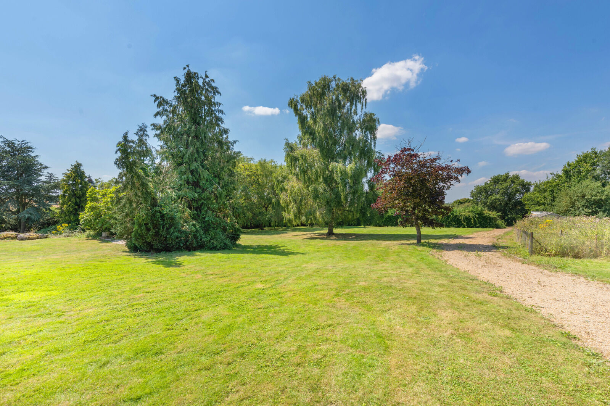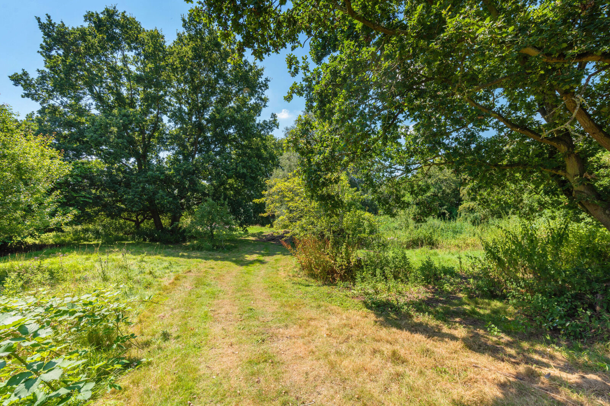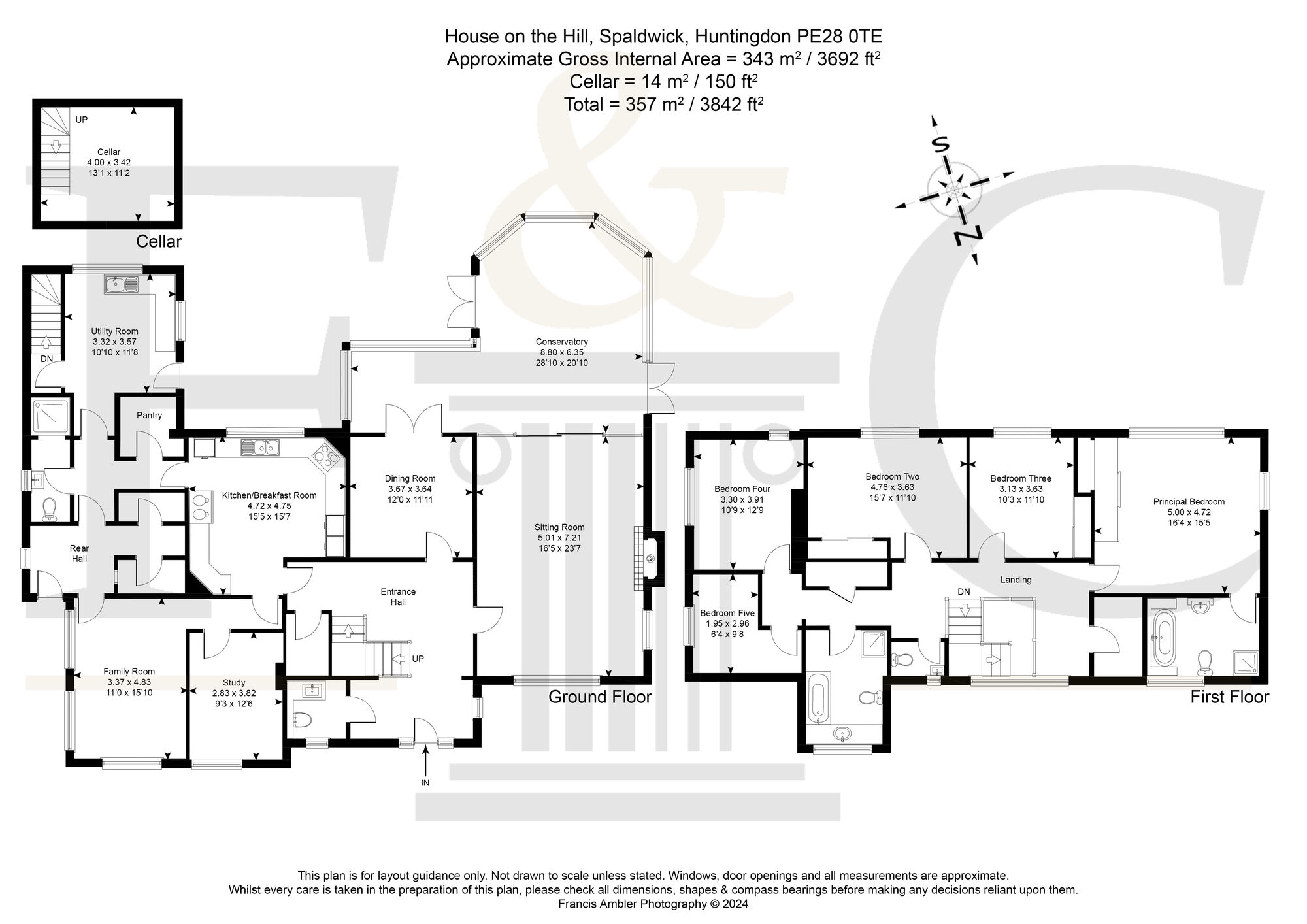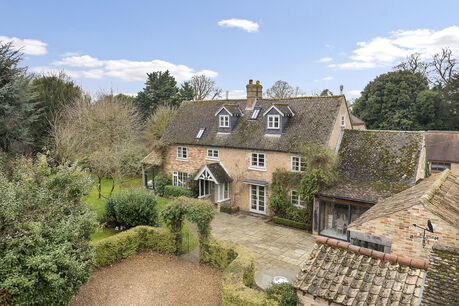Asking price
£1,150,000
5 bedroom detached house for sale
Stow Road, Spaldwick, Huntingdon, PE28
Key features
- Open Field Views
- 2.5 Acre Plot
- Planning Permission Granted
- Excellent Transport Links
Floor plan
Property description
Set on the edge of the village with open field views, this home is approximately 3,700 square feet and situated on about 2.5 acres. Planning permission has been granted for another luxury home or in principle for development of 4-6 properties.
Stepping inside, the spacious entrance hall provides access to the two principal reception rooms, both of which open onto a generous conservatory, the perfect spot to enjoy views of the gardens and far-reaching countryside beyond.
The conservatory opens onto the patio and gardens. The kitchen/breakfast room, featuring an Aga, has plenty of space for a breakfast table, ideal for busy families. A family room and study are flexible spaces that could be utilized as an additional bedroom and reception room, served by the ground floor shower room and utility, creating a self-contained annexe. Upstairs, the five bedrooms are well served by an en suite to the principal bedroom, a family bathroom, and an additional cloakroom. Outside, the expansive grounds are a wonderful feature of this property. The elevated position and south-facing rear gardens provide a sunny, private space. The gardens are mainly laid to lawn with a selection of mature specimen trees and hedging.
While the planning permission allows for further development if desired, this property could also be a perfect home with excellent transport links and the village centre and pub restaurant within walking distance.
Seller Insight
It was on retirement from operating a large farm that the family purchased this property. Built in the mid 1950s the location of the house was perfection but did require some t.l.c. They rose to the challenge and undertook a major project to increase the size of their new home and add to its conveniences and comforts. Not a stone was left unturned to ensure that the house met with their exacting specification. A cellar was dug to accommodate a large wine collection, plus extra reception and bedrooms rooms were added, including lots of practical and luxurious amenities.
The year round conservatory leads from both dining and reception rooms and is much loved, whether it be as extra space when large groups of friends and family are visiting or, more particularly, a splendid space in which to relax on cold winter days and enjoy the garden and its visiting wildlife. Such a spacious, elegant, home is perfect to welcome friends and family and such occasions have been numerous, with the house and garden often utilised for local fund raising events.
Steps from the elevated partio lead down onto a further area providing lots of space for al fresco dining with a splendid outlook into the large garden. There is also a productive orchard and the compact barn at the end of the garden is home for barn owls.
Although beautifully tucked away in this quiet village, everything required is close at hand. There is an excellent choice of schools, including Kimbolton Independent school, just few miles away. Huntingdon is very close which is where the main line station is located and provides an efficient service into the capital and beyond to Gatwick Airport and the coast. Grafham Water is very close which is a popular centre for sailing and other water activities. The newly updated A14 is also close which connects with other major roads and also provides stress free journeys into the beautiful city of Cambridge.
It is now time for the owner to move but this has been a magical home in an outstanding location from which so many happy memories will be taken with her.
Village Information
Spaldwick is a charming village with excellent amenities including a primary school and playgroup, the George Inn pub and restaurant, service station with convenience store and village church. Kimbolton is around 4 miles away, offering further amenities and easy access to Kimbolton School. Huntingdon is approx. 8 miles away and offers a wider selection of High Street shops, eateries and leisure facilities including the beautiful Hinchingbrooke Country Park as well as a train station with links into London and the North.
Transport
Road links are excellent and the A14 provides fast access to the A1 and M11 for trips into London and links to the wider national motorway network. Cambridge is also within easy reach via the A14.
Huntingdon train station provides direct trains into London King’s Cross in under an hour and links to the North via Peterborough (approx. 15 minutes).
Education
Primary:
Spaldwick Community Primary (0.5 miles). Ofsted Rating: Good
Brington CofE Primary (3.3 miles). Ofsted Rating: Good
Buckden CofE Primary (5.3 miles). Ofsted Rating: Outstanding
Secondary:
Hinchingbrooke School (6.1 miles). Ofsted Rating: Good
St Peter’s School (6.8 miles). Ofsted Rating: Good
Sawtry Village Academy (7 miles). Ofsted Rating: Good
The highly regarded Kimbolton School, an independent co-educational day and boarding school, for ages 4-18 is approx. 4 miles away.
Agents Notes
Planning permission references (Huntingdon District Council): 21/00835/OUT, 20/00458/PIP, PP-12502482
A development uplift clause will be in place on the grounds.
A new owner will be required to create the new driveway to the property within 12 months.
Tenure: Freehold
Year Built: Circa 1950s
EPC: E
Local Authority: Huntingdon District Council
Council Tax Band: G
Important information for potential purchasers
We endeavour to make our particulars accurate and reliable, however, they do not constitute or form part of an offer or any contract and none is to be relied upon as statements of representation or fact. The services, systems and appliances listed in this specification have not been tested by us and no guarantee as to their operating ability or efficiency is given. All photographs and measurements have been taken as a guide only and are not precise. Floor plans where included are not to scale and accuracy is not guaranteed. If you require clarification or further information on any points, please contact us, especially if you are travelling some distance to view. Fixtures and fittings other than those mentioned are to be agreed with the seller.
Buyers information
To conform with government Money Laundering Regulations 2019, we are required to confirm the identity of all prospective buyers. We use the services of a third party, Lifetime Legal, who will contact you directly at an agreed time to do this. They will need the full name, date of birth and current address of all buyers. There is a nominal charge of £60 plus VAT for this (for the transaction not per person), payable direct to Lifetime Legal. Please note, we are unable to issue a memorandum of sale until the checks are complete.
Referral fees
We may refer you to recommended providers of ancillary services such as Conveyancing, Financial Services, Insurance and Surveying. We may receive a commission payment fee or other benefit (known as a referral fee) for recommending their services. You are not under any obligation to use the services of the recommended provider. The ancillary service provider may be an associated company of Thomas Morris
EPC
Energy Efficiency Rating
Very energy efficient - lower running costs
Not energy efficient - higher running costs
Current
44Potential
76CO2 Rating
Very energy efficient - lower running costs
Not energy efficient - higher running costs
Current
N/APotential
N/AMortgage calculator
Your payment
Borrowing £1,035,000 and repaying over 25 years with a 2.5% interest rate.
Now you know what you could be paying, book an appointment with our partners Embrace Financial Services to find the right mortgage for you.
 Book a mortgage appointment
Book a mortgage appointment
Stamp duty calculator
This calculator provides a guide to the amount of residential stamp duty you may pay and does not guarantee this will be the actual cost. This calculation is based on the Stamp Duty Land Tax Rates for residential properties purchased from 23rd September 2022 and second homes from 31st October 2024. For more information on Stamp Duty Land Tax click here.

