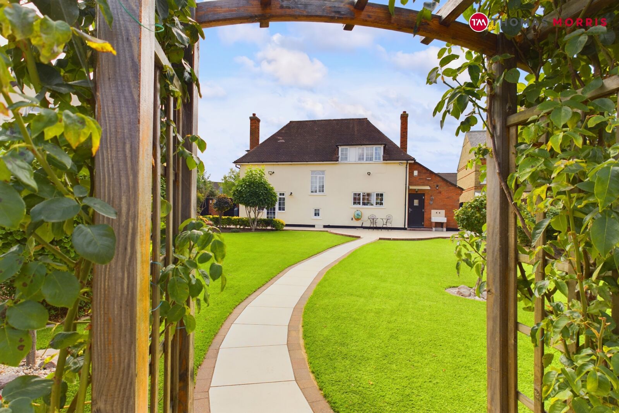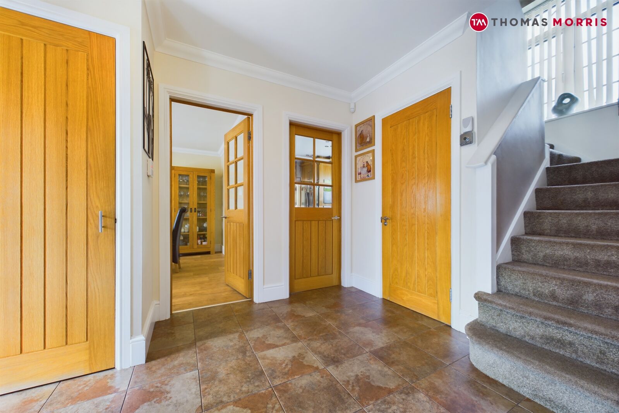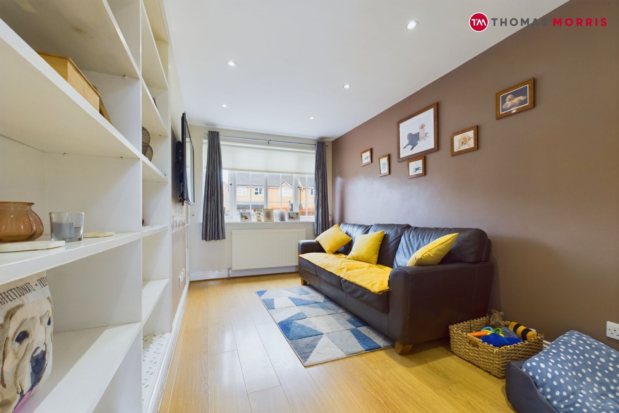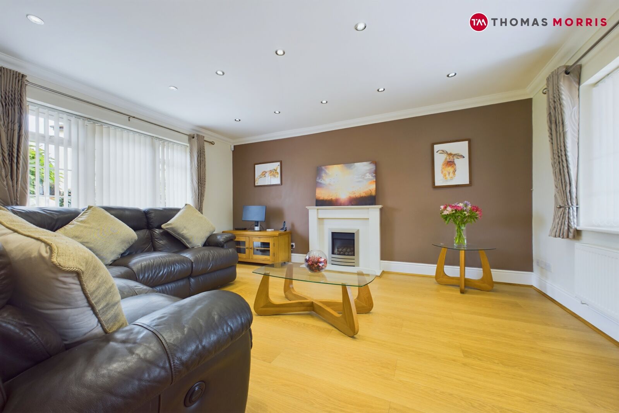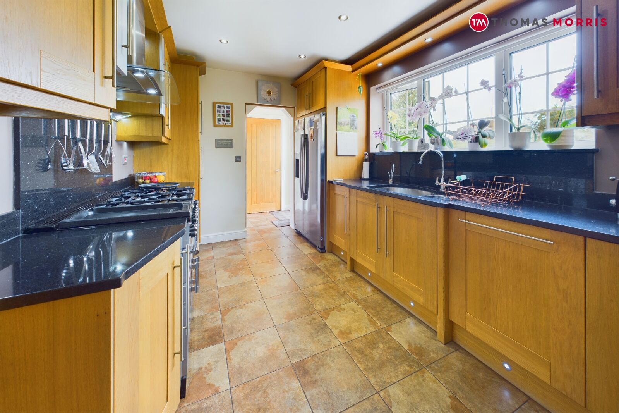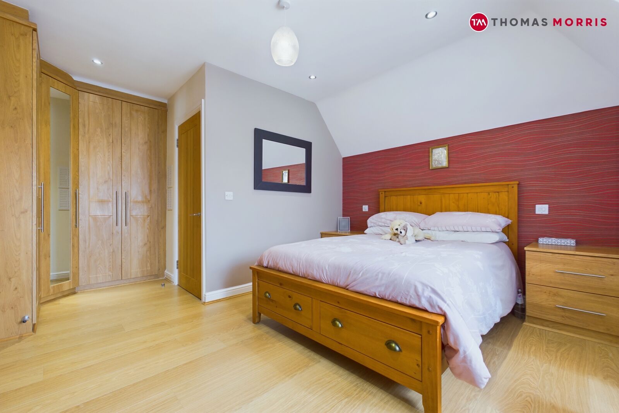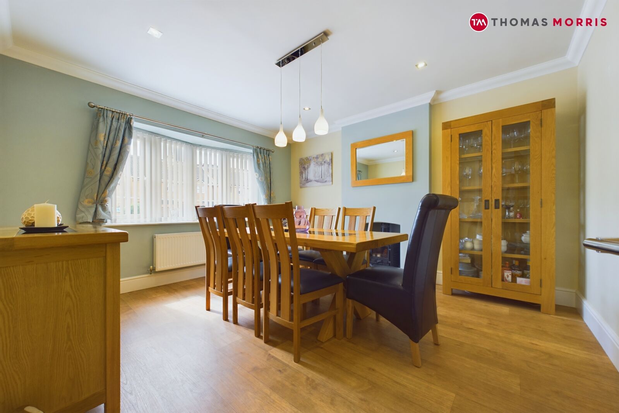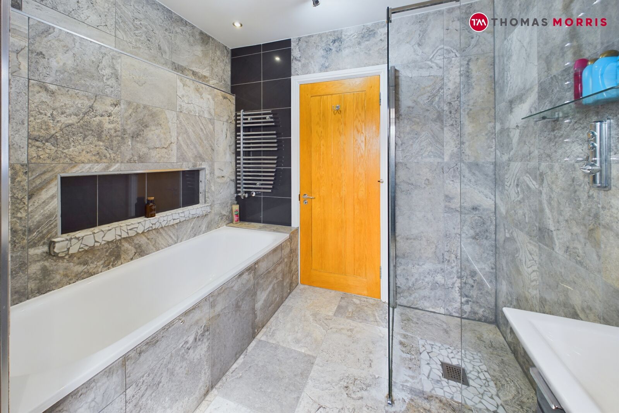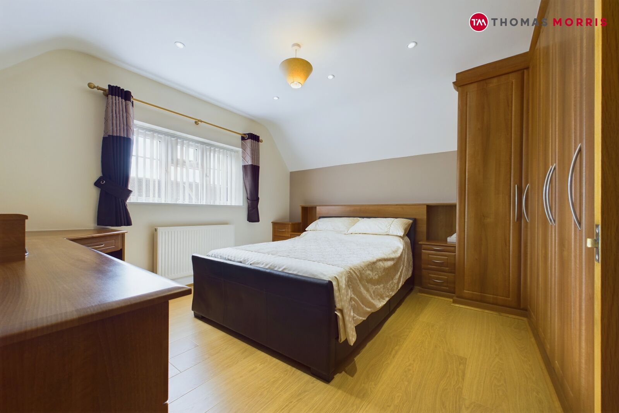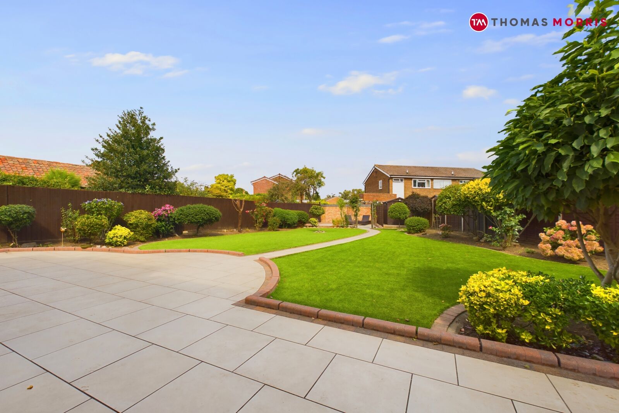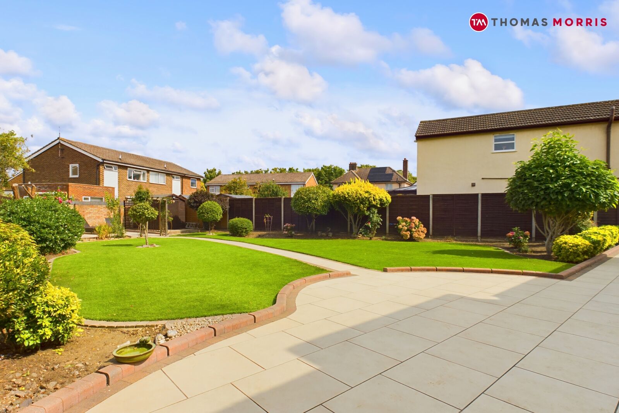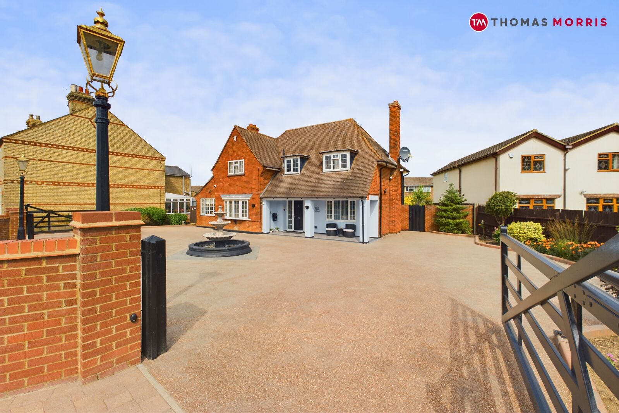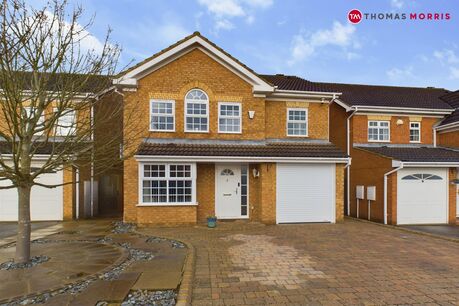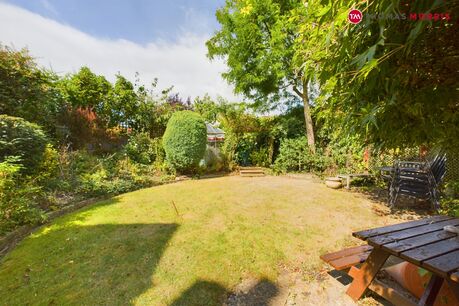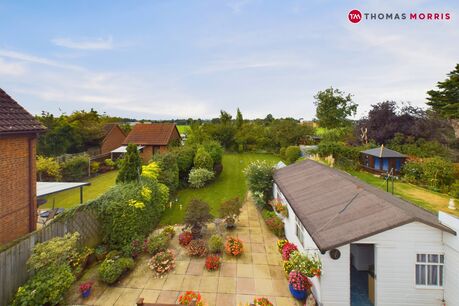Offers in excess of
£600,000
3 bedroom detached house for sale
Sun Street, Biggleswade, SG18
Key features
- Prime family home near Biggleswade High Street & Station.
- Detached with gated entrance offering luxury close to town.
- Spacious 7,400 sq ft plot with oak gates and fountain.
- Flexible ground floor with multiple reception rooms.
- High-end kitchen with premium appliances.
- Luxurious main suite with ensuite; lavish bathroom for two more bedrooms.
- Landscaped garden perfect for entertaining.
- Energy-efficient with smart systems and security features.
- EPC - 64/D
- Freehold
Floor plan
Property description
Discover a truly exceptional family home just minutes from Biggleswade High Street and Station—a rare gem offering a perfect blend of convenience and luxury, ideal for commuters seeking both style and space.
This stunning detached property is nestled within secure gated grounds, a rare find so close to the heart of town. Sun Street presents a unique opportunity for discerning families to enjoy the elegance and spaciousness typically reserved for Biggleswade’s surrounding villages, without sacrificing proximity to the vibrant town centre.
Imagine the ease of a short stroll to the station, freeing you from the daily hassle of driving and parking, while still enjoying a home that exudes quality and sophistication.
Set on an expansive 7,400 sq ft (690 m2) plot, this impressive residence commands attention with its striking presence, framed by automatic solid oak gates and a spacious in-and-out resin driveway, complete with a stunning water fountain.
Inside, the ground floor offers a versatile layout perfect for family living and entertaining. With multiple reception rooms, including a generous lounge, a bay-fronted dining room, and a cosy family room that could double as a fourth bedroom, there’s ample space for everyone.
The kitchen is a chef’s dream, featuring stylish fitted units, high-end integrated appliances, a range-style cooker, and a filtered instant hot water tap. The adjacent dining room offers the perfect entertaining space.
Upstairs, the master bedroom is a true retreat, boasting a dressing area with fitted wardrobes and a luxurious ensuite shower room. The additional two bedrooms share a lavish four-piece family bathroom that rivals those found in boutique hotels or spas.
For those who love to entertain, the meticulously landscaped back garden is a showstopper. Featuring an artificial lawn, multiple patio seating areas, and even a purpose-built kennel, it’s the perfect setting for gatherings of all sizes.
Energy efficiency and security are top priorities in this home, with LED lighting throughout, an ECO boiler, a Hive smart system, electric oak gates, CCTV, and an alarm system ensuring peace of mind.
While you might expect such a luxurious property to be located in a quiet village, this home is just 300 meters (0.2 miles) from the High Street. A leisurely 5-minute walk takes you to the shops, and within another 5 minutes, you’re at the station, where a quick 45-minute train ride whisks you to St Pancras—making your commute into Central London a breeze.
Families will also appreciate the excellent nearby schools, with St Andrew's CofE VC Lower School just a 3-minute walk away, and Stratton Upper School within a 20-minute walk or a 5-minute bike ride.
This truly is a rare opportunity to own an impressive, luxurious family home so close to the town centre. Don’t miss your chance to make it yours.
Freehold
Local Authority - Central Bedfordshire
Council Tax Band - Band E
EPC - 64/D
Important information for potential purchasers
We endeavour to make our particulars accurate and reliable, however, they do not constitute or form part of an offer or any contract and none is to be relied upon as statements of representation or fact. The services, systems and appliances listed in this specification have not been tested by us and no guarantee as to their operating ability or efficiency is given. All photographs and measurements have been taken as a guide only and are not precise. Floor plans where included are not to scale and accuracy is not guaranteed. If you require clarification or further information on any points, please contact us, especially if you are travelling some distance to view. Fixtures and fittings other than those mentioned are to be agreed with the seller.
Buyers information
To conform with government Money Laundering Regulations 2019, we are required to confirm the identity of all prospective buyers. We use the services of a third party, Lifetime Legal, who will contact you directly at an agreed time to do this. They will need the full name, date of birth and current address of all buyers. There is a nominal charge of £60 plus VAT for this (for the transaction not per person), payable direct to Lifetime Legal. Please note, we are unable to issue a memorandum of sale until the checks are complete.
Referral fees
We may refer you to recommended providers of ancillary services such as Conveyancing, Financial Services, Insurance and Surveying. We may receive a commission payment fee or other benefit (known as a referral fee) for recommending their services. You are not under any obligation to use the services of the recommended provider. The ancillary service provider may be an associated company of Thomas Morris
| The property | ||||
|---|---|---|---|---|
| Ground Floor | ||||
| Entrance Hall | 2.44m x 3.07m | |||
| Living Room | 3.96m x 4.85m | |||
| Cloakroom | 1.75m x 0.84m | |||
| Kitchen | 4.14m x 2.74m | |||
| Dining Room | 3.56m x 3.9m | |||
| Snug / Bedroom | 2.7m x 4.06m | |||
| Hallway | 1.14m x 1.2m | |||
| Utility Room | 1.4m x 1.78m | |||
| First Floor | ||||
| Landing | 3.43m x 0.84m | |||
| Bedroom | 3.94m x 2.92m | |||
| En-Suite Bathroom | 2m x 1.83m | |||
| Bedroom | 3.68m x 3.96m | |||
| Bedroom | 3.2m x 2.72m | |||
| Bathroom | 2.36m x 1.85m | |||
| Outside | ||||
| Carraige Driveway | ||||
| Landscaped Rear Garden | ||||
EPC
Energy Efficiency Rating
Very energy efficient - lower running costs
Not energy efficient - higher running costs
Current
64Potential
74CO2 Rating
Very energy efficient - lower running costs
Not energy efficient - higher running costs
Current
N/APotential
N/AMortgage calculator
Your payment
Borrowing £540,000 and repaying over 25 years with a 2.5% interest rate.
Now you know what you could be paying, book an appointment with our partners Embrace Financial Services to find the right mortgage for you.
 Book a mortgage appointment
Book a mortgage appointment
Stamp duty calculator
This calculator provides a guide to the amount of residential stamp duty you may pay and does not guarantee this will be the actual cost. This calculation is based on the Stamp Duty Land Tax Rates for residential properties purchased from 23rd September 2022 and second homes from 31st October 2024. For more information on Stamp Duty Land Tax click here.

