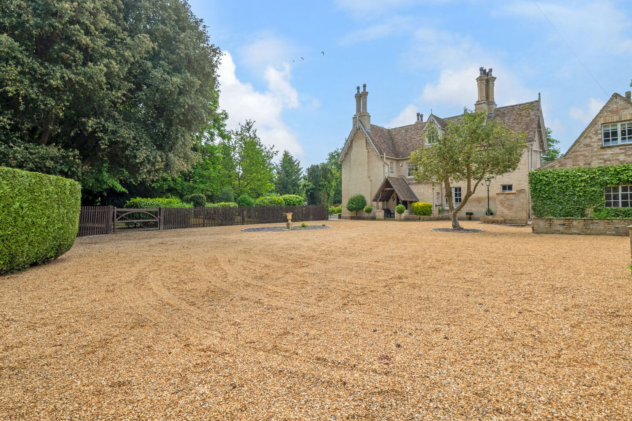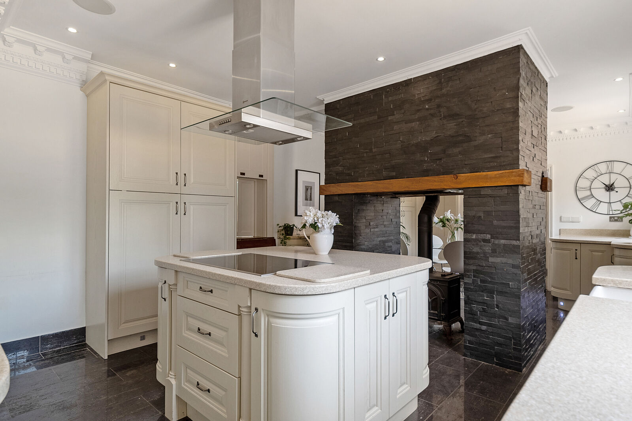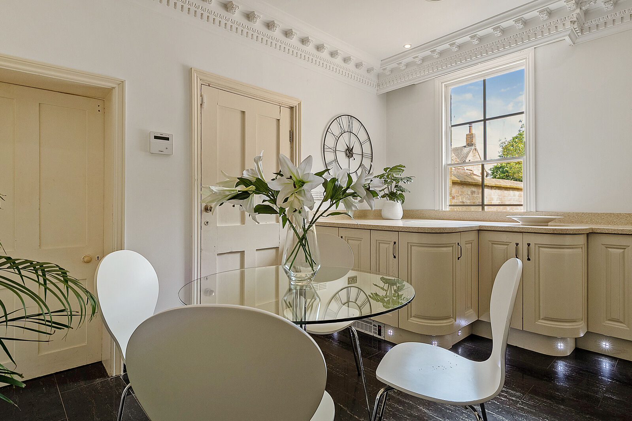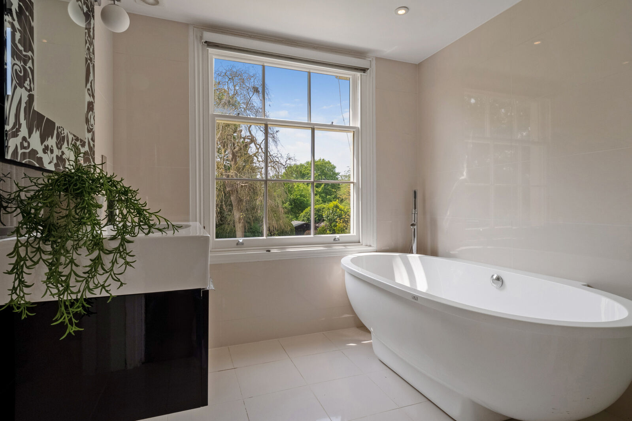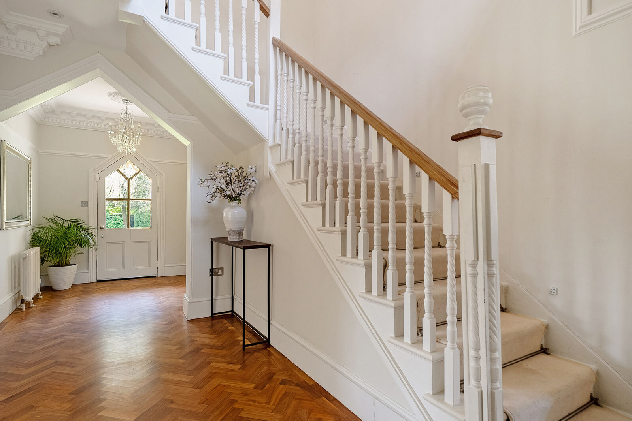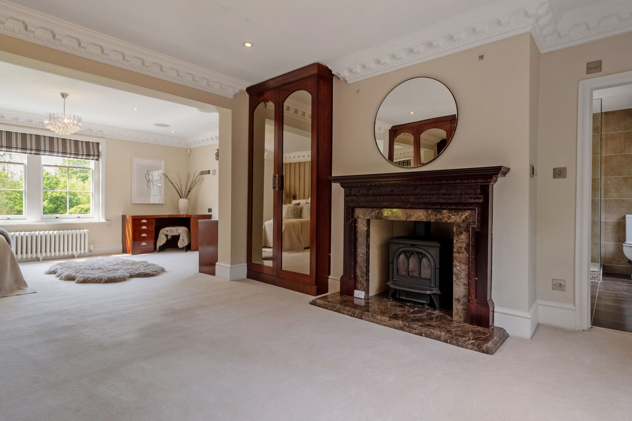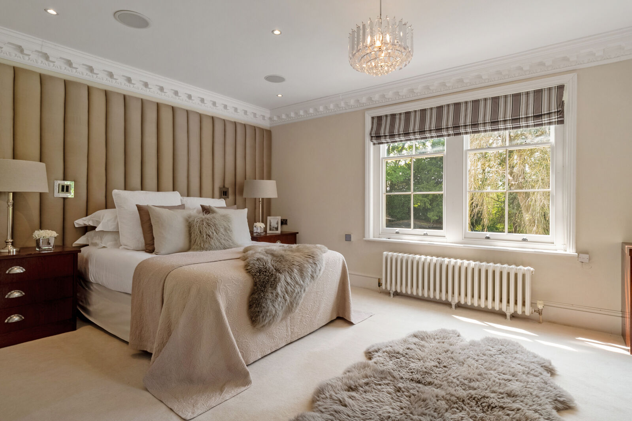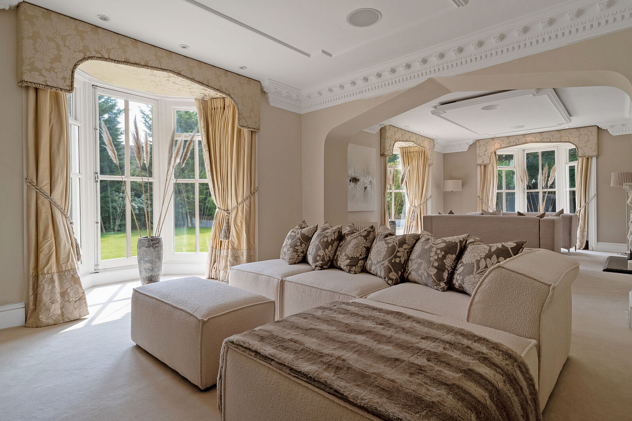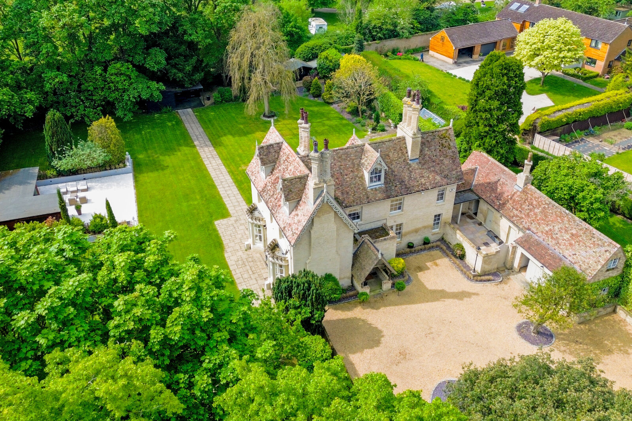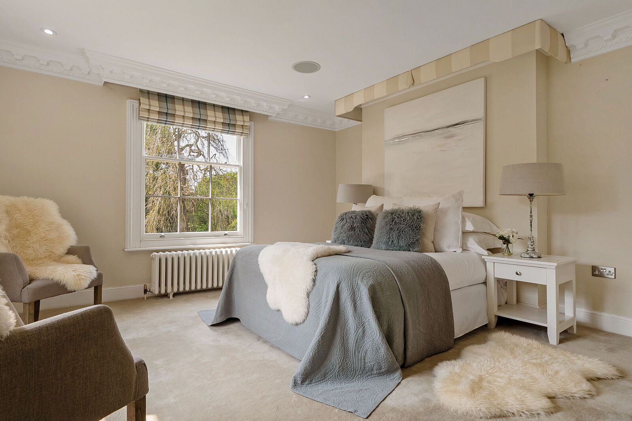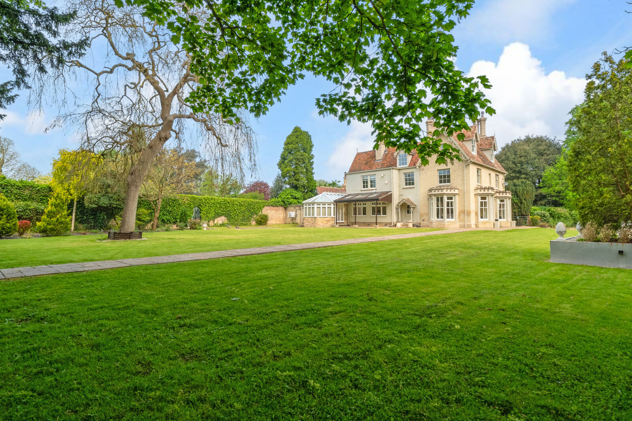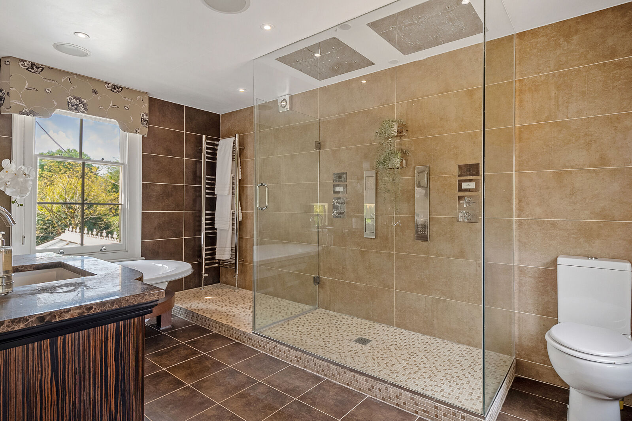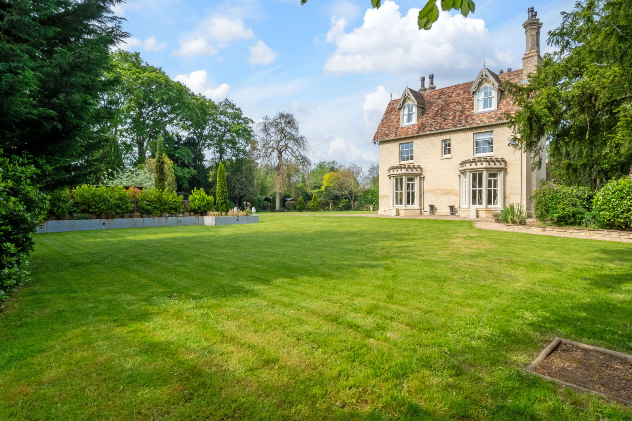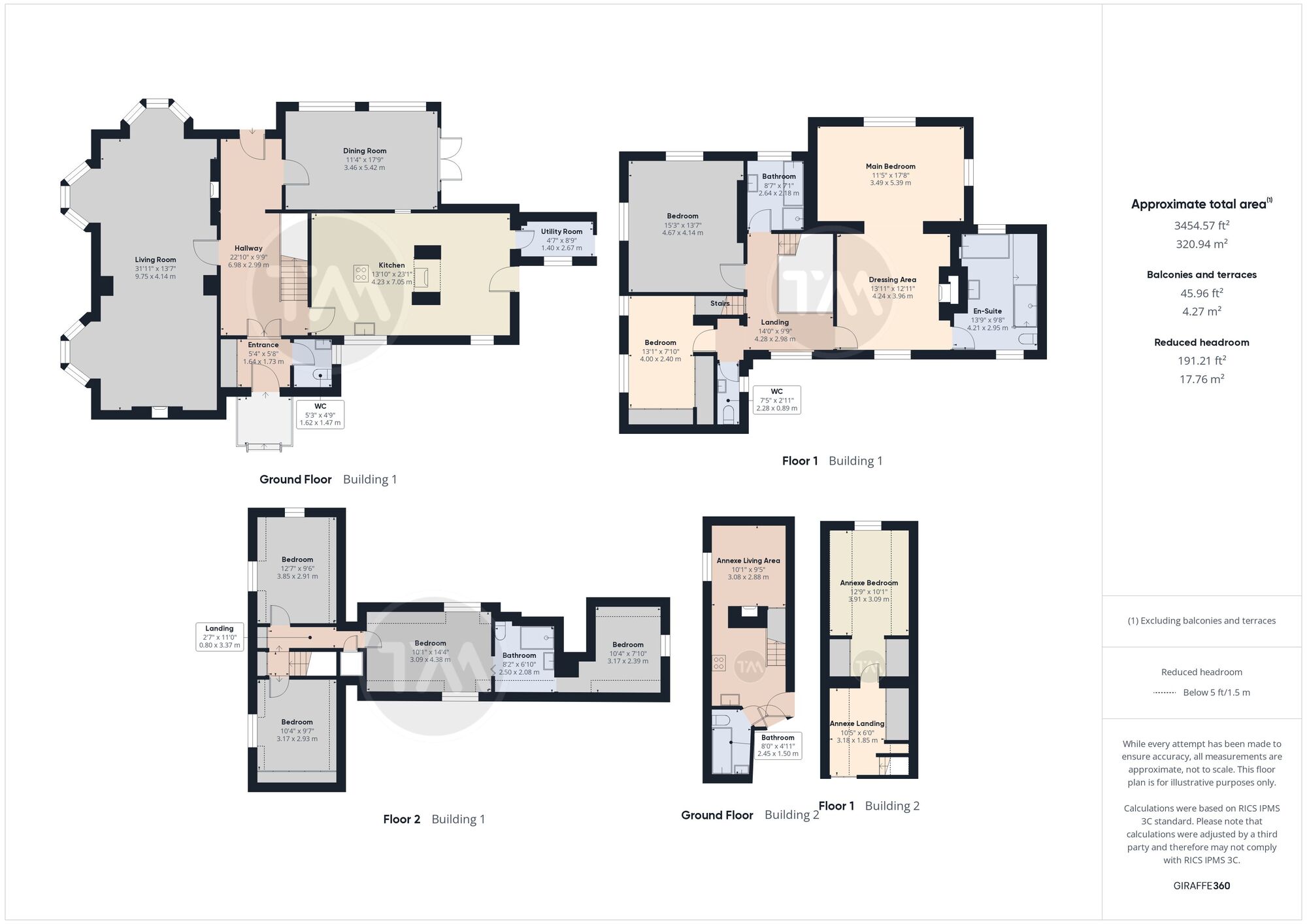£4,750pcm
Deposit £5,480
Other permitted payments
7 bedroom detached house to rent,
Available unfurnished now
Thicket Road, Houghton, PE28
- Elegant Architecture
- Stunning Grade II Listed Victorian Residence
- Over 5570 Square Feet of Accommodation
- Self-Contained Annexe
- Sought After Village
- Approaching an Acre Plot
- Seven Bedrooms
- Secure Access
- Available Now
- Energy Rating: TBC
Key facts
Description
Floorplan
Property description
The Cedars is a stunning Victorian residence with elegant architecture, located in one of Cambridgeshire’s most sought-after villages. Sat on a plot approaching an acre, it boasts a self contained annexe and outbuildings.
The powered timber gates swing open to unveil the elegant architecture, characterised by large sash windows, ornate fascia boards, and tall chimneys adorned with decorative pots. Retaining the charm of typical period features, the interior showcases meticulously restored ornate cornicing, open fireplaces, and tall skirting boards.
Entering through the generous porch into the entrance lobby, the beautifully presented accommodation unfolds. Double doors lead to the entrance hall, featuring a galleried landing above, parquet flooring, and an arched door opening onto the gardens. The living room, illuminated by three full-height bay windows overlooking the lawns, provides an ideal setting for intimate gatherings or larger events. With two open fireplaces and bay windows, it offers year-round comfort and ambiance. Adjacent to the living room, the formal dining room. It sits alongside a luxurious kitchen breakfast room, complete with integrated appliances and a double-sided slate-clad fireplace with a wood-burning stove.
Upstairs, the six bedrooms are distributed across the first and second floors. The principal suite, with views to the front and rear, is a spacious retreat featuring a dressing area with a fireplace and wood-burning stove, and an exquisite en suite boasting an oversized shower, freestanding bath, and waterproof television. The remaining bedrooms are served by two bathrooms and a cloakroom.
A self-contained annexe offers private accommodation for guests and/or staff, crafted with the same attention to detail as the main house.
Within the grounds, a bespoke summerhouse serves multiple purposes, currently utilised as a gym and office, with a covered veranda.
An oversized garage ensures secure car storage. Lawns wrap around two sides of the property, with the rear facing south and privacy provided by numerous mature specimen trees.
While elegant period features abound, modern technology and comfort have been seamlessly integrated, including security systems, air conditioning in select rooms, and a central media and communication system.
Nestled within a peaceful and private plot, the property enjoys the convenience of a well-served village with pubs, shops, and a National Trust property, along with excellent transport links to Cambridge and London.
Available Now
Holding Deposit: £300
Local Authority: Huntingdon District Council
Council Tax Band: H
Important note to potential renters
We endeavour to make our particulars accurate and reliable, however, they do not constitute or form part of an offer or any contract and none is to be relied upon as statements of representation or fact. The services, systems and appliances listed in this specification have not been tested by us and no guarantee as to their operating ability or efficiency is given. All photographs and measurements have been taken as a guide only and are not precise. Floor plans where included are not to scale and accuracy is not guaranteed. If you require clarification or further information on any points, please contact us, especially if you are travelling some distance to view.
| The property | ||||
|---|---|---|---|---|
| Main House | ||||
| Entrance Hall | ||||
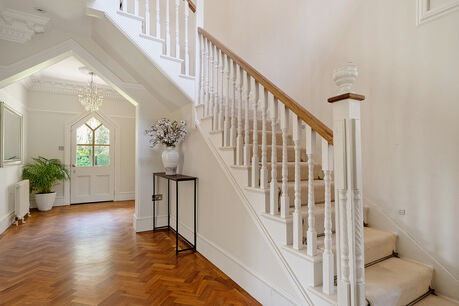 |
||||
| Living Room | 4.14m x 9.73m | |||
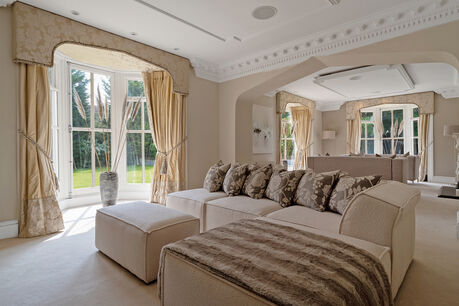 4.14m x 9.73m
|
||||
| Kitchen | 3.76m x 4.4m | |||
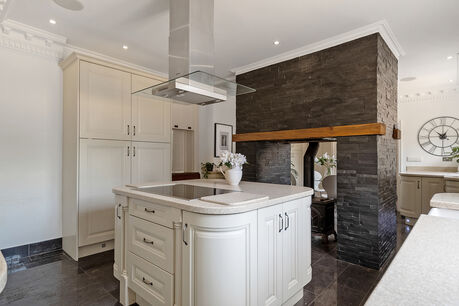 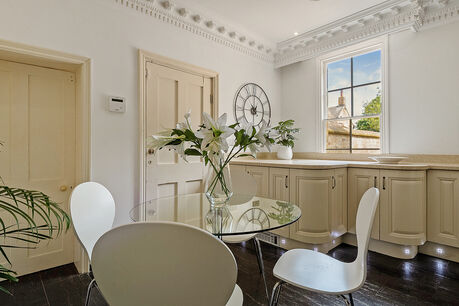 3.76m x 4.4m
|
||||
| Dining Area | 3.48m x 4.42m | |||
| Utility Room | ||||
| Dining Room | 5.56m x 3.63m | |||
| Bedroom 1 | 5.54m x8.1m | |||
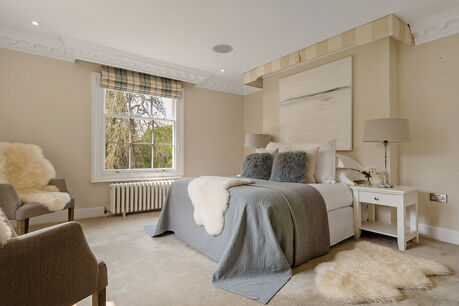 5.54m x8.1m
|
||||
| En-Suite Bathroom | ||||
| Bedroom 2 | 4.2m x 4.67m | |||
| Bedroom 3 | 3.89m x 3.89m | |||
| Walk In Wardrobe | ||||
| Bedroom 4 | 4.47m x 3.2m | |||
| Bedroom 5 | 4.1m x 3.2m | |||
| En-Suite Bathroom | ||||
| Bedroom 6 | 3.33m x 3.3m | |||
| Bedroom 7 | 3.3m3.05m x 0.3m | |||
| Annexe | ||||
| Kitchen | 2.97m x 4.34m | |||
  2.97m x 4.34m
|
||||
| Snug | 2.97m x 3.76m | |||
| Bathroom | ||||
| Garage | ||||
| Stable | 3.5m x 3.56m | |||
| Stable | 3.84m x 2.2m | |||
| Office | ||||
| Outdoor Office | 2.72m x 5.66m | |||
| Gym | 2.72mx 2.82m | |||
Floorplan

