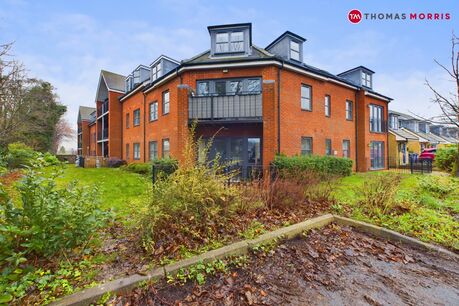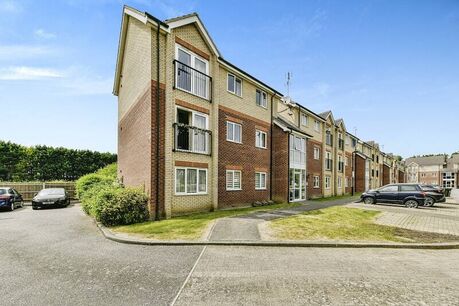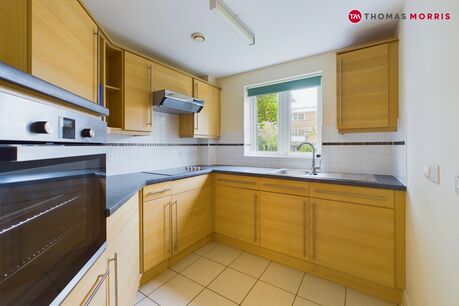Guide price
£230,000
1 bedroom flat for sale
The Moor, Melbourn, Royston, SG8
Key features
- High Specification
- Private Parking
- Exclusive Development
- First Floor
- Village Location
- Generous Accommodation
- Close to Science Park
- Walkable to Meldreth Train Station
- Leasehold
- EPC B 82
Floor plan
Property description
Situated on a well-regarded road in this well serviced village, this sizeable home is finished to a high specification throughout.
Walkable to both Meldreth Train Station and Melbourn Science Park, this property would make a great home, pied-a-terre, or investment.
Entrance Hall
3.38m x 1.07m (11' 1" x 3' 6") - this welcoming entrance is also practical, playing host to a storage cupboard.
Inner Hall
1.42m x 2.4m (4' 8" x 7' 10") – the inner hallway connects the entrance hall to the bathroom, bedroom and living room. A second cupboard mid-way along the inner hall provides additional storage space.
Living Room/Kitchen
4.4m x 6.1m (14' 5" x 20' 0") – a spacious, bright and open-plan lounge area leading into a high specification kitchen which benefits from modern appliances, including: an induction hob, fan assisted oven, integrated dishwasher and integrated washing machine.
Bedroom
3m x 4.7m (9' 10" x 15' 5") - a large, airy bedroom with plenty of storage space.
Bathroom
2.36m x 2.41m (7' 9" x 7' 11") - an excellently maintained, spacious bathroom comprising bath with shower, wash hand basin and WC.
This high-quality apartment has off-street parking available for 1 car with additional communal car parking space available for visitors to use, with plenty of free on-street parking available with no restrictions. Bicycle storage is located to the rear of the building.
A combi boiler provides on demand heating and hot water with independent thermostats in the living and bedrooms. Traditional and Fibre broadband connections are available offering internet speeds of up to 1.1Gbps.
Leasehold - 125 Years from December 2015
Service charge - £2042.16 per annum
Local Authority - South Cambridgeshire District Council
Council Tax Band – B
About Melbourn
Melbourn is a picturesque village in South Cambridgeshire which benefits from easy access to Cambridge via the A10, including the A10 cycling corridor, and has close links to the M1 and A1(M). London Stansted and London Luton Airports are both within a 30-minute drive.
Within easy walking distance, Meldreth train station offers easy access Cambridge and the surrounding areas, while the short drive to Royston train station offers fast and direct links to London Kings Cross in as little as 36 minutes and Cambridge in 15 minutes.
Pleasant walks around the village are plentiful with green open spaces available less than a minute's walk from the property. Local nature reserves include RSPB Fowlmere and Stockbridge Meadows.
Facilities in the village include, but are not limited to: pre-schools, Melbourn Primary School and Melbourn Village College. There is a pharmacy, doctors and dentist surgery. For leisure, the village plays host to mini golf and driving range, two garden centres, Co-op and Premier supermarkets, Post Office and a small number of local independent shops including: Leech and Sons' Master Butchers, Hot Numbers and The Hideaway Coffee Shops, ESSE SPA and Sheene Mill restaurant and wedding venue. A new waterfront restaurant and leisure facilities are currently being developed on the site of the Science Park.
BUYERS INFORMATION
To conform with government Money Laundering Regulations 2019, we are required to confirm the identity of all prospective buyers. We use the services of a third party, Lifetime Legal, who will contact you directly at an agreed time to do this. They will need the full name, date of birth and current address of all buyers. There is a nominal charge of £60 plus VAT for this (for the transaction not per person), payable direct to Lifetime Legal. Please note, we are unable to issue a memorandum of sale until the checks are complete.
REFERRAL FEES
We may refer you to recommended providers of ancillary services such as Conveyancing, Financial Services, Insurance and Surveying. We may receive a commission payment fee or other benefit (known as a referral fee) for recommending their services. You are not under any obligation to use the services of the recommended provider. The ancillary service provider may be an associated company of Thomas Morris
| The property | ||||
|---|---|---|---|---|
| Entrance Hall | 3.38m x 1.07m | |||
| Inner Hall | 1.42m x 2.4m | |||
| Living Room / Kitchen | 4.4m x 6.1m | |||
| Bedroom | 3m x 4.7m | |||
| Bathroom | 2.36m x 2.41m | |||
EPC
Energy Efficiency Rating
Very energy efficient - lower running costs
Not energy efficient - higher running costs
Current
82Potential
82CO2 Rating
Very energy efficient - lower running costs
Not energy efficient - higher running costs
Current
N/APotential
N/AMortgage calculator
Your payment
Borrowing £207,000 and repaying over 25 years with a 2.5% interest rate.
Now you know what you could be paying, book an appointment with our partners Embrace Financial Services to find the right mortgage for you.
 Book a mortgage appointment
Book a mortgage appointment
Stamp duty calculator
This calculator provides a guide to the amount of residential stamp duty you may pay and does not guarantee this will be the actual cost. This calculation is based on the Stamp Duty Land Tax Rates for residential properties purchased from 23rd September 2022 and second homes from 31st October 2024. For more information on Stamp Duty Land Tax click here.












