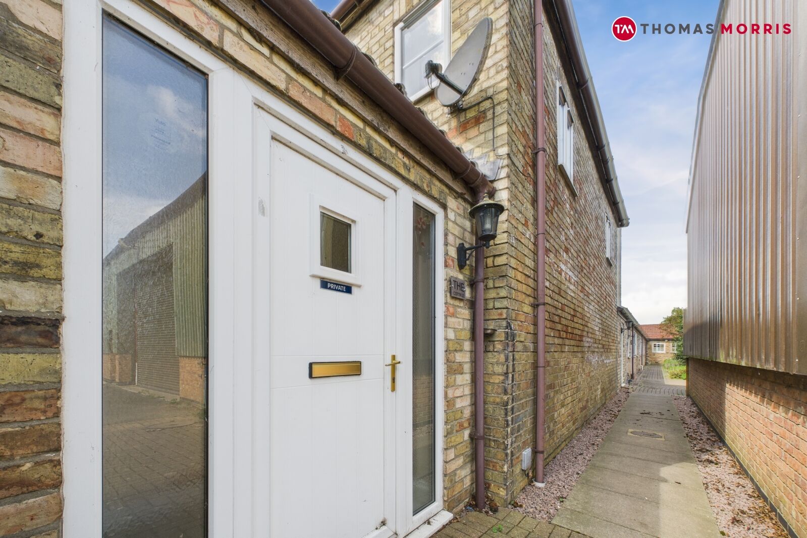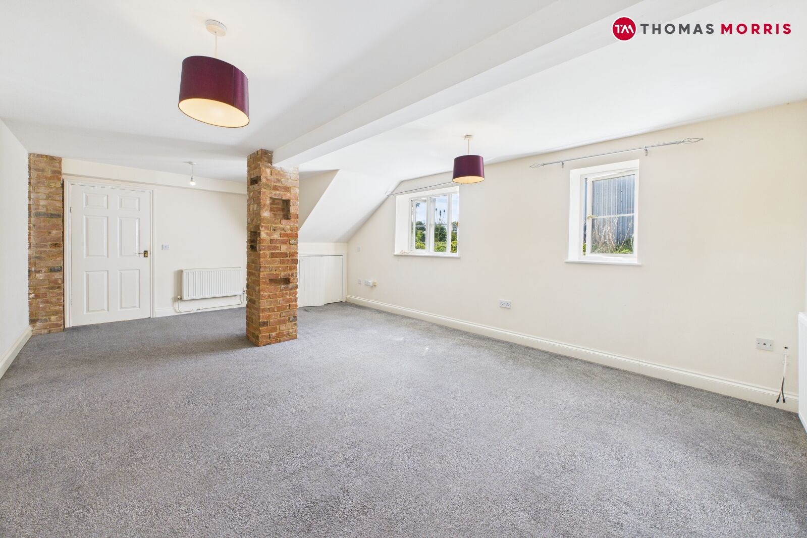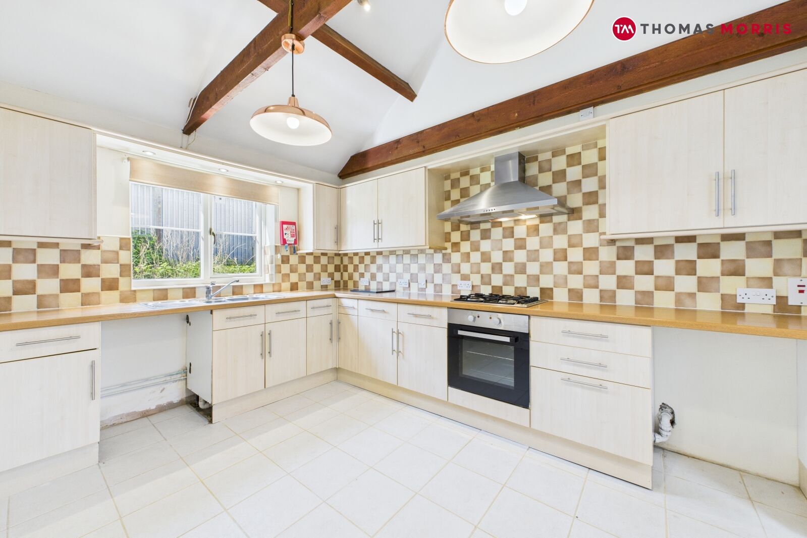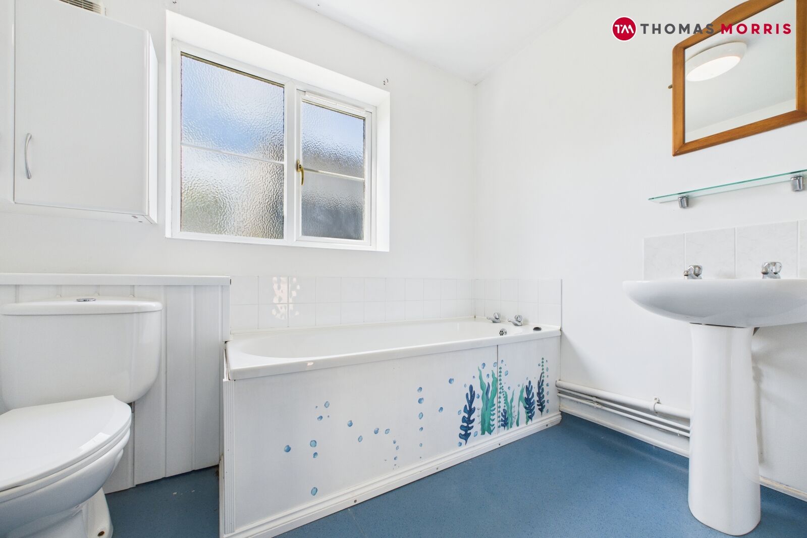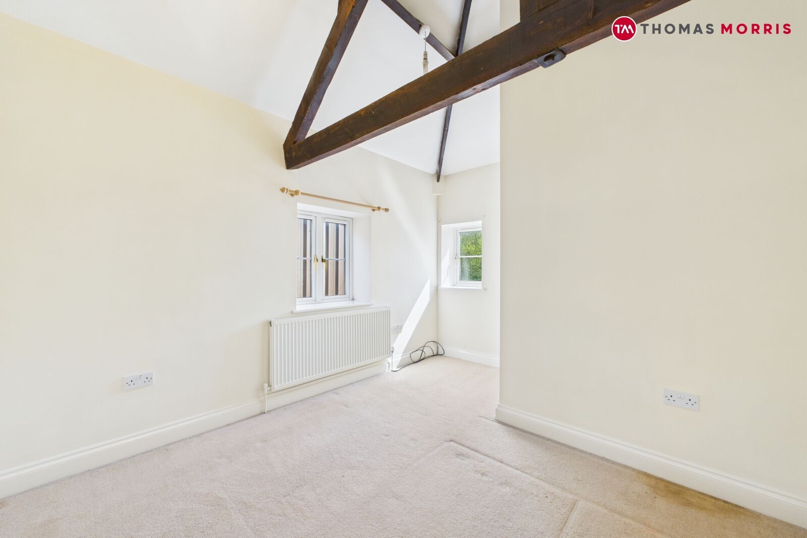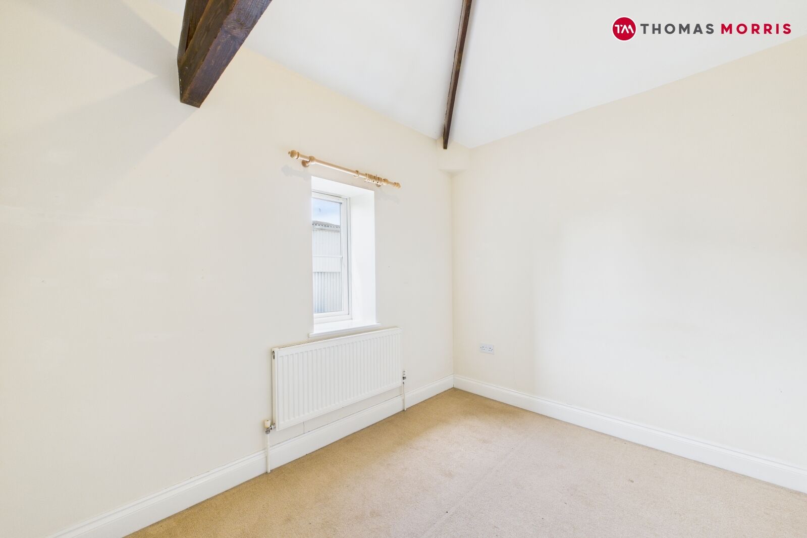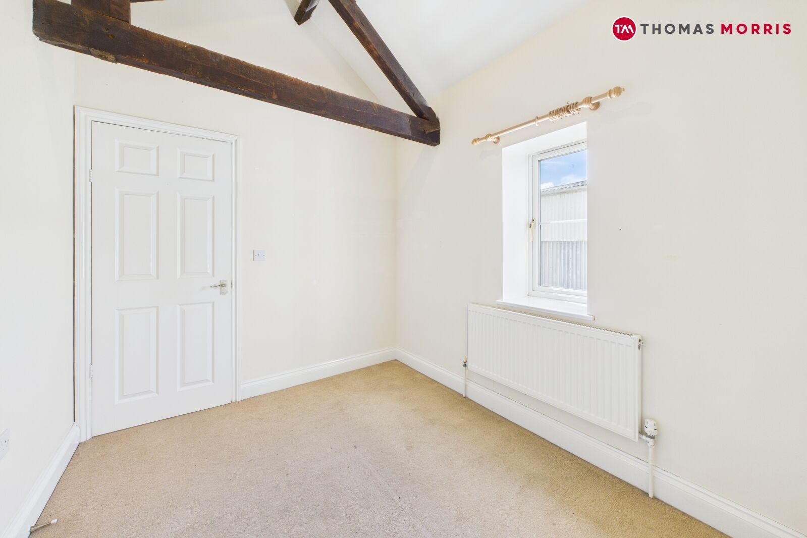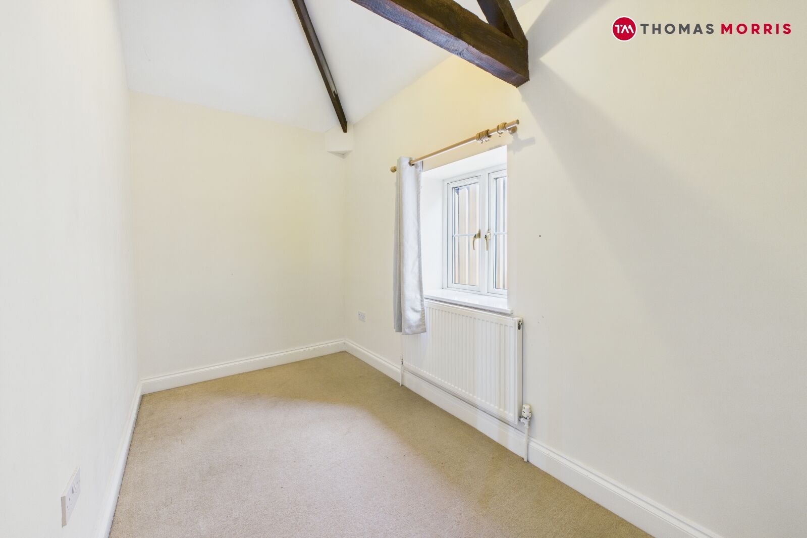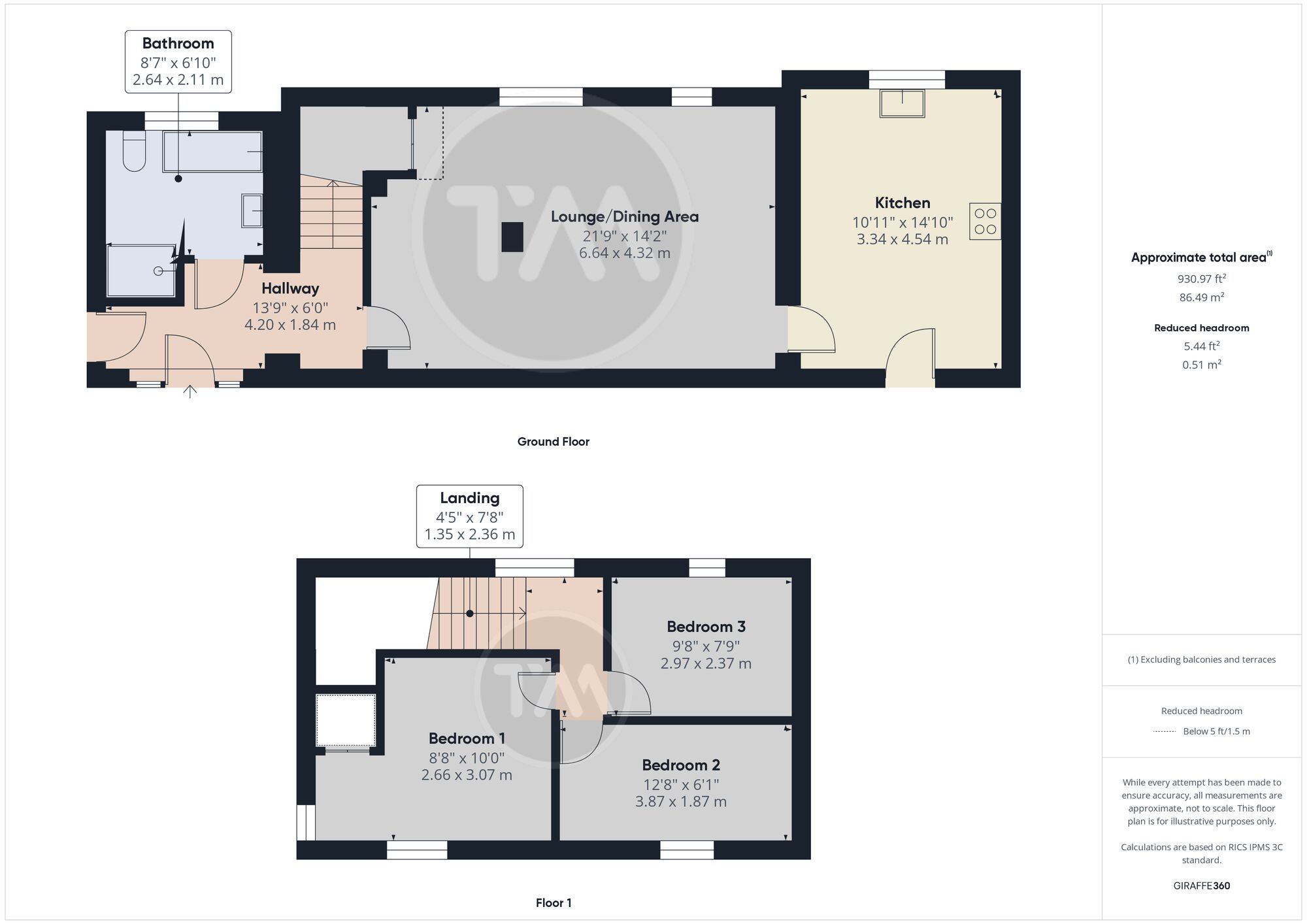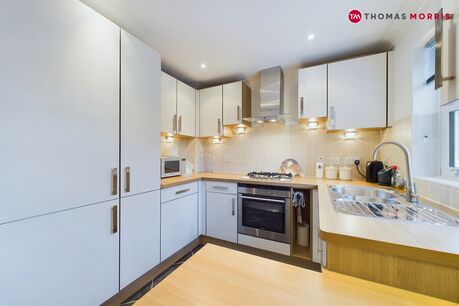£1,300pcm
Deposit £1,500
Other permitted payments
3 bedroom mid terraced house to rent,
Available unfurnished from 05/05/2025
St. Ives Road, Woodhurst, Huntingdon, PE28
- Terraced Cottage
- Three Bedrooms
- Lounge/Diner
- Kitchen/Breakfast Room
- Parking Available
- Ideally Placed For Major Road Links
- Great Condition Throughout
- Located on site of the Raptor Foundation
- Available Now
- Energy Rating: D/60
Key facts
Description
Floorplan
EPC
Property description
A three bedroom cottage situated in this non estate location, offering easy access to nearby St. Ives and all major road links. This property has the unique charm of being on the site of the Raptor Foundation.
The property comprises of an entrance hall, family bathroom, 21' lounge/diner and large open plan kitchen. Upstairs there are three generous bedrooms.
The property boasts residents parking as well as a prime location. Viewing is highly recommended!
Available Now
Holding Deposit:£300
Local Authority: Huntingdon District Council
Council Tax Band: A
Important note to potential renters
We endeavour to make our particulars accurate and reliable, however, they do not constitute or form part of an offer or any contract and none is to be relied upon as statements of representation or fact. The services, systems and appliances listed in this specification have not been tested by us and no guarantee as to their operating ability or efficiency is given. All photographs and measurements have been taken as a guide only and are not precise. Floor plans where included are not to scale and accuracy is not guaranteed. If you require clarification or further information on any points, please contact us, especially if you are travelling some distance to view.
| The property | ||||
|---|---|---|---|---|
| Entrance Hall | ||||
| Bathroom | ||||
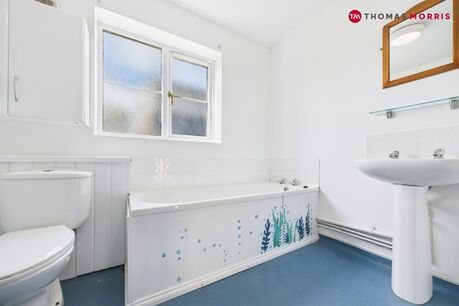  |
||||
| Lounge / Diner | 6.63m x 4.32m | |||
| Kitchen / Breakfast Room | 4.52m x 3.33m | |||
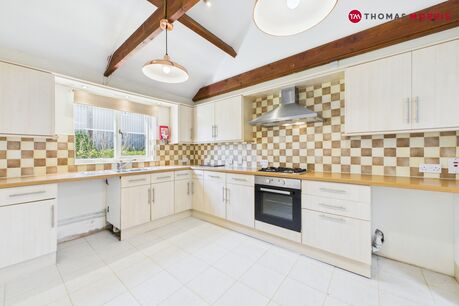  4.52m x 3.33m
|
||||
| Landing | ||||
| Bedroom 1 | 3.05m" x 2.64m | |||
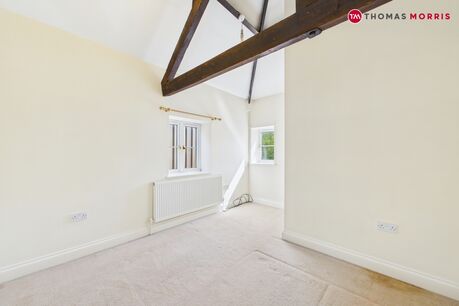 3.05m" x 2.64m
|
||||
| Bedroom 2 | 3.86m x 1.85m | |||
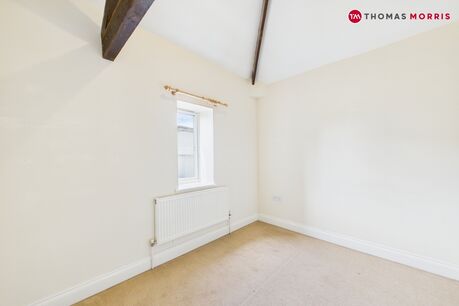 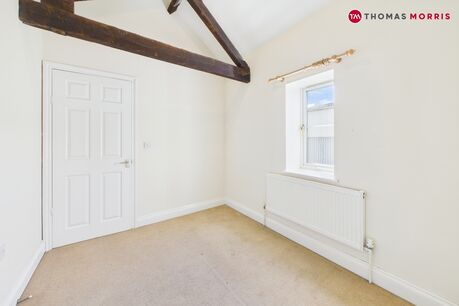 3.86m x 1.85m
|
||||
| Bedroom 3 | 2.95m x 2.36m | |||
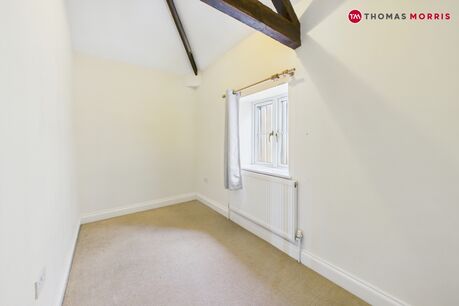 2.95m x 2.36m
|
||||
Floorplan
EPC
Energy Efficiency Rating
Very energy efficient - lower running costs
Not energy efficient - higher running costs
Current
60Potential
84CO2 Rating
Very energy efficient - lower running costs
Not energy efficient - higher running costs

