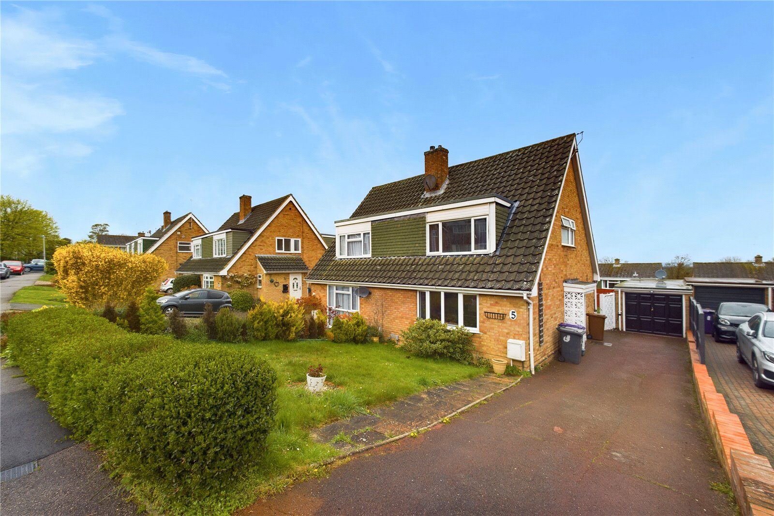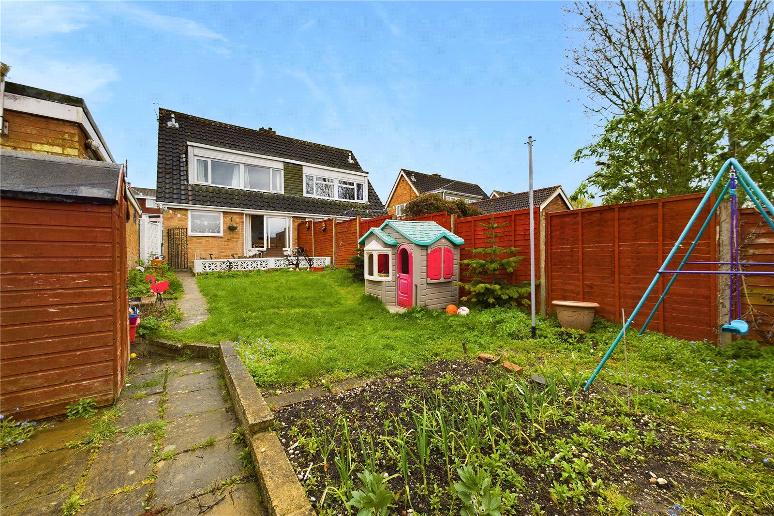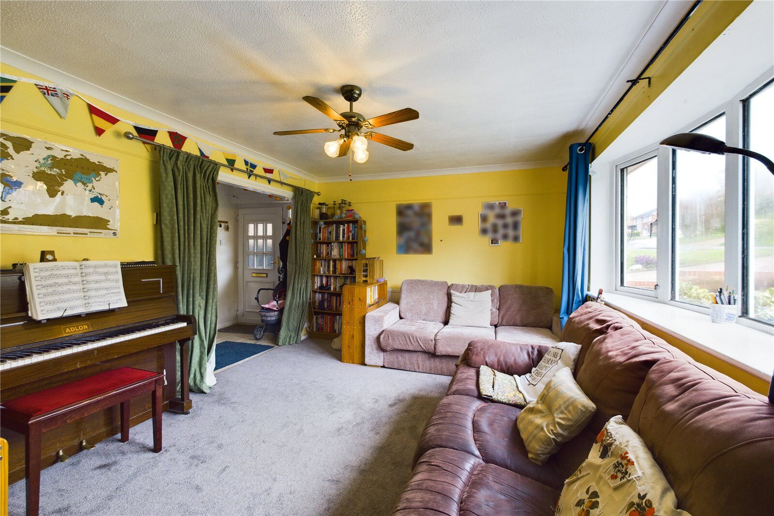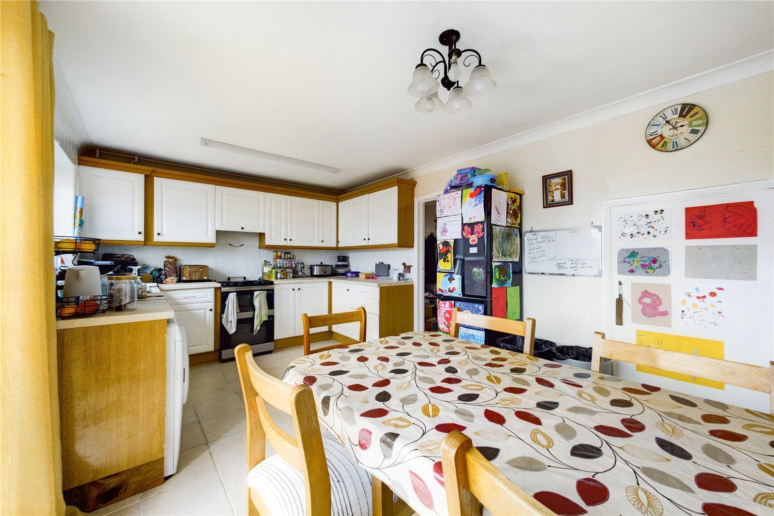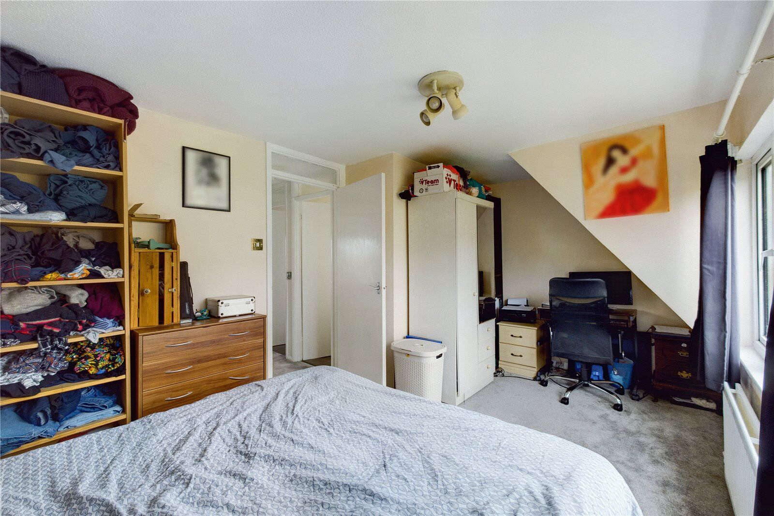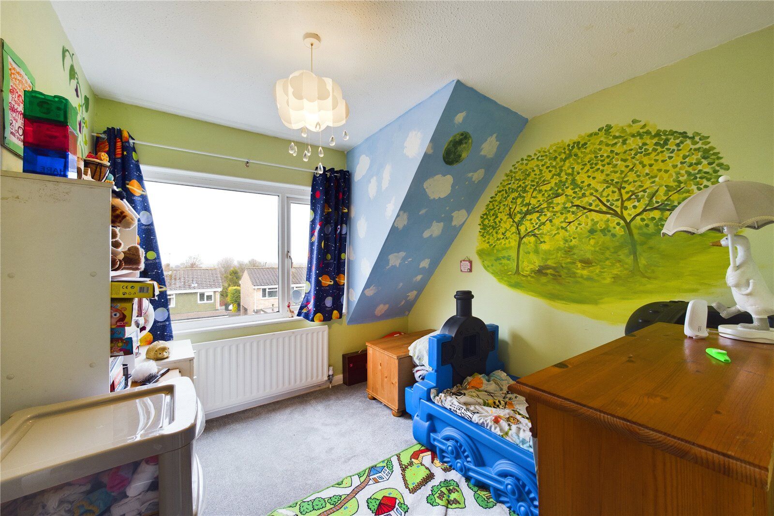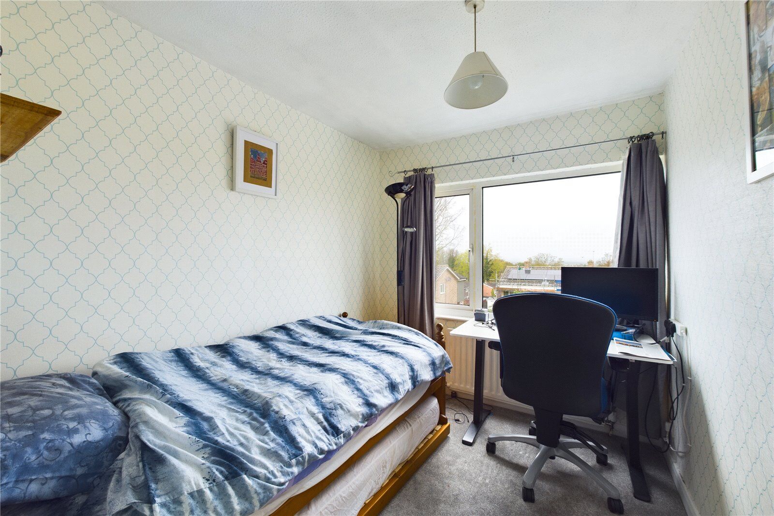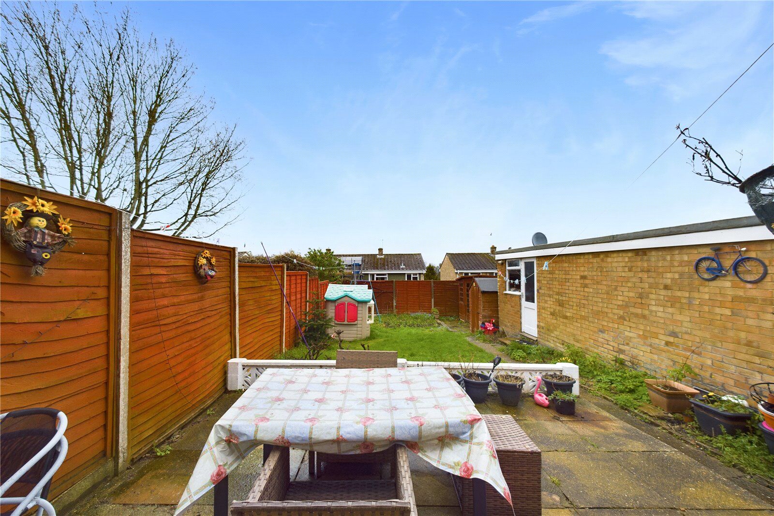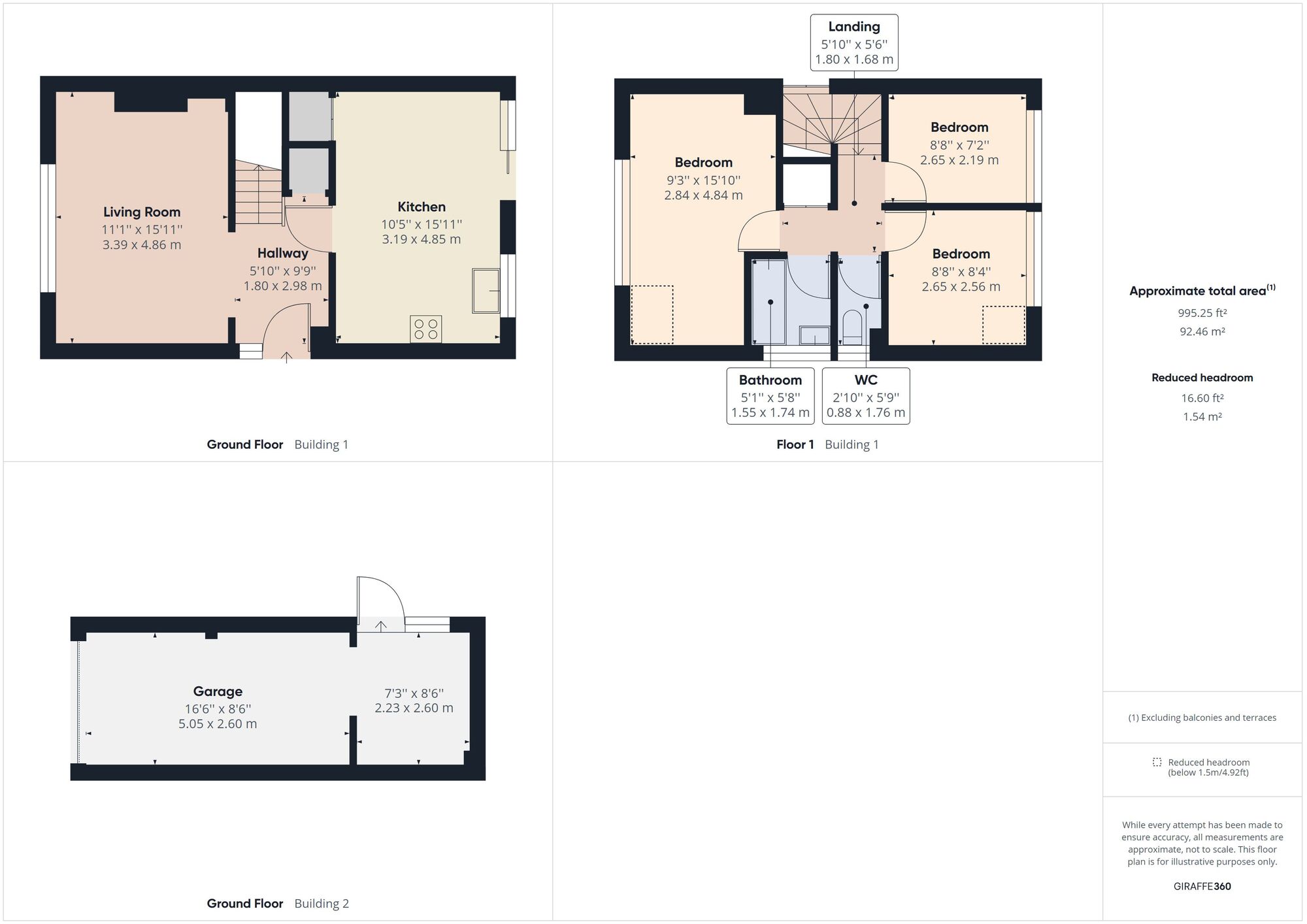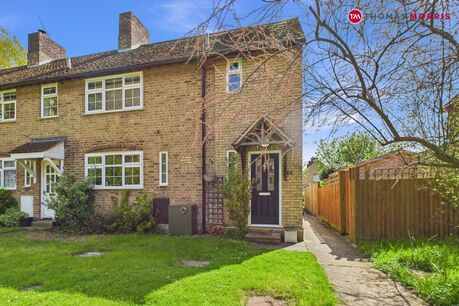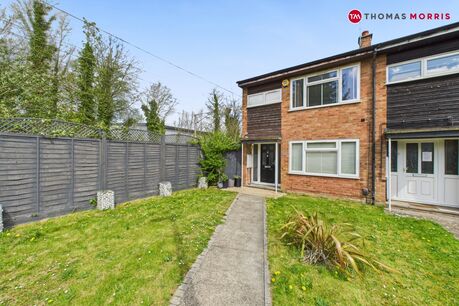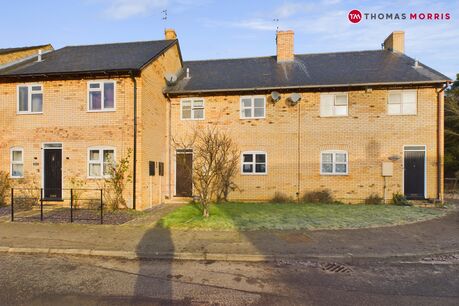Offers over
£350,000
3 bedroom semi detached house for sale
Hunters Way, Royston, SG8
- Three Bedrooms
- Semi-Detached House
- Open-Plan Aspects
- Kitchen/Dining Room
- Spacious Living Room
- Garage and Driveway
- Private Rear Garden
- Close to Schools
- Close to Town Centre
- EPC D/55
Key facts
Description
Floorplan
EPC
Property description
A well-presented. three bedroom semi-detached residence located in the ever-popular Hunters Way, Royston.
Close to the bustling Town Centre, Train Station and 'Outstanding' schools, this will make a perfect Family home.
The internal accommodation comprises; Entrance Hallway, Living Room, Kitchen/Dining Room, Landing, Three Bedrooms, Family Bathroom and separate W/C.
To the rear aspect is a fully private garden with gated side access leading to the garage and driveway. To the front aspect is a large front garden, laid to lawn and offering further off road parking if required.
A must view, call Thomas Morris today to arrange a viewing before you miss out.
Local Authority: North Hertfordshire
Council Tax Band: D
Property Type: Freehold
EPC: D/55
Important information for potential purchasers
We endeavour to make our particulars accurate and reliable, however, they do not constitute or form part of an offer or any contract and none is to be relied upon as statements of representation or fact. The services, systems and appliances listed in this specification have not been tested by us and no guarantee as to their operating ability or efficiency is given. All photographs and measurements have been taken as a guide only and are not precise. Floor plans where included are not to scale and accuracy is not guaranteed. If you require clarification or further information on any points, please contact us, especially if you are travelling some distance to view. Fixtures and fittings other than those mentioned are to be agreed with the seller.
Buyers information
To conform with government Money Laundering Regulations 2019, we are required to confirm the identity of all prospective buyers. We use the services of a third party, Lifetime Legal, who will contact you directly at an agreed time to do this. They will need the full name, date of birth and current address of all buyers. There is a nominal charge of £60 plus VAT for this (for the transaction not per person), payable direct to Lifetime Legal. Please note, we are unable to issue a memorandum of sale until the checks are complete.
Referral fees
We may refer you to recommended providers of ancillary services such as Conveyancing, Financial Services, Insurance and Surveying. We may receive a commission payment fee or other benefit (known as a referral fee) for recommending their services. You are not under any obligation to use the services of the recommended provider. The ancillary service provider may be an associated company of Thomas Morris
| The property | ||||
|---|---|---|---|---|
| Hallway | 1.78m x 2.97m | |||
| Living Room | 3.38m x 4.85m | |||
| Kitchen / Dining Room | 3.18m x 4.85m | |||
| Landing | 1.78m x 1.68m | |||
| Bedroom | 2.82m x 4.83m | |||
| Bedroom | 2.64m x 2.54m | |||
| Bedroom | 2.64m x 2.18m | |||
| Bathroom | 1.55m x 1.63m | |||
| WC | 0.86m x 1.75m | |||
| Garage | 5.03m x 2.6m | |||
| Workshop | 2.2m x 2.6m | |||
Floorplan
EPC
Energy Efficiency Rating
Very energy efficient - lower running costs
Not energy efficient - higher running costs
Current
55Potential
87CO2 Rating
Very energy efficient - lower running costs
Not energy efficient - higher running costs
Current
N/APotential
N/A
Book a free valuation today
Looking to move? Book a free valuation with Thomas Morris and see how much your property could be worth.
Value my property
Mortgage calculator
Your payment
Borrowing £315,000 and repaying over 25 years with a 2.5% interest rate.
Now you know what you could be paying, book an appointment with our partners Embrace Financial Services to find the right mortgage for you.
 Book a mortgage appointment
Book a mortgage appointment
Stamp duty calculator
This calculator provides a guide to the amount of residential stamp duty you may pay and does not guarantee this will be the actual cost. For more information on Stamp Duty Land Tax click here.
No Sale, No Fee Conveyancing
At Premier Property Lawyers, we’ve helped hundreds of thousands of families successfully move home. We take the stress and complexity out of moving home, keeping you informed at every stage and feeling in control from start to finish.


