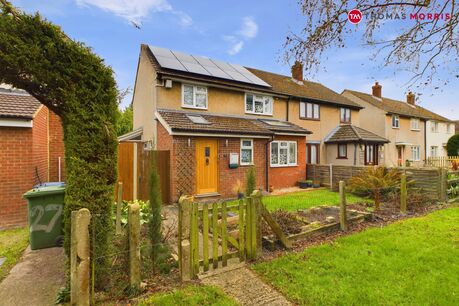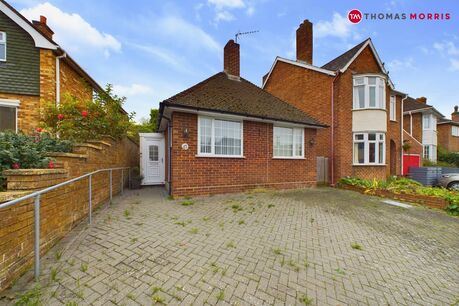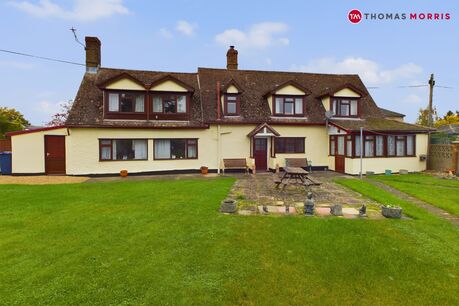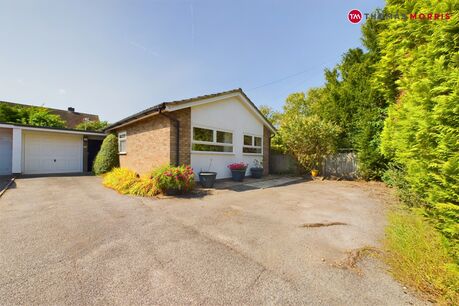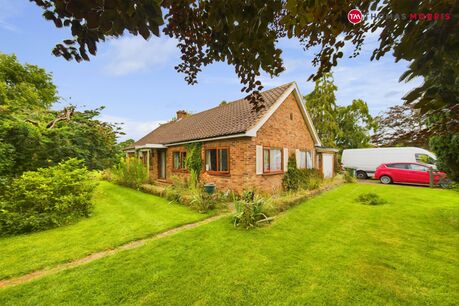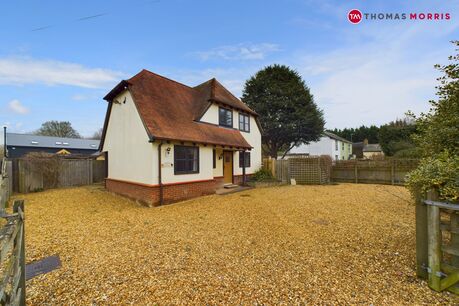Offers in the region of
£500,000
5 bedroom semi detached house for sale
Sassoon Drive, Royston, SG8
Key features
- Beautifully Extended Family Town House
- Five Double Bedrooms
- Two Bathrooms & Downstairs Cloakroom
- Stunning Open Plan Kitchen/Diner/Living Room
- Well Presented, Newly landscaped Garden With Bi-Fold Access
- Ample Driveway Parking
- Separate Office
- Just a 1 Mile Walk To Mainline Train Station
- Freehold
- EPC - B/91
Floor plan
Property description
Welcome to this stunning nearly new five-bedroom family home, a true gem situated in the market town of Royston. Perfectly located, this beautifully extended residence is within walking distance to the vibrant town centre, esteemed local schools, and a variety of local amenities. Additionally, the mainline train station is just a mile away, making it an ideal choice for commuters and families alike.
This beautifully appointed home has been thoughtfully and extensively extended by the current owners, resulting in an impressive 30ft open-plan living/kitchen/dining area that serves as the heart of the home. Bathed in natural light, this space is perfect for both family gatherings and entertaining friends, featuring sleek modern finishes and high-quality appliances that cater to all your culinary needs and genuine multi use feel.
The property boasts five spacious double bedrooms, spread across two elegantly designed floors. Each bedroom offers generous space and versatility, allowing for personal touches to create comfortability for every family member. The home also features two well-appointed bathrooms that offer both style and functionality, conveniently split on separate floors.
Step outside into your private sanctuary, where a beautifully landscaped rear garden awaits. This outdoor oasis is designed for relaxation and entertainment, complete with bi-folding access that seamlessly connects the indoor living space to the outdoors, creating a perfect setting for summer barbecues and family gatherings.
Additionally, the property features a standalone office, ideal for those who work from home or require a quiet space for studying or pursuing hobbies.
Overall, presented immaculately throughout, this family home combines modern living with practical convenience, making it a perfect choice for families looking to settle in a desirable location. Don’t miss the opportunity to make this exceptional property your forever home. Schedule a viewing today!
Property Type - Freehold
EPC - B/91
Council Tax Band - E
Local Authority - North Herts
Important information for potential purchasers
We endeavour to make our particulars accurate and reliable, however, they do not constitute or form part of an offer or any contract and none is to be relied upon as statements of representation or fact. The services, systems and appliances listed in this specification have not been tested by us and no guarantee as to their operating ability or efficiency is given. All photographs and measurements have been taken as a guide only and are not precise. Floor plans where included are not to scale and accuracy is not guaranteed. If you require clarification or further information on any points, please contact us, especially if you are travelling some distance to view. Fixtures and fittings other than those mentioned are to be agreed with the seller.
Buyers information
To conform with government Money Laundering Regulations 2019, we are required to confirm the identity of all prospective buyers. We use the services of a third party, Lifetime Legal, who will contact you directly at an agreed time to do this. They will need the full name, date of birth and current address of all buyers. There is a nominal charge of £60 plus VAT for this (for the transaction not per person), payable direct to Lifetime Legal. Please note, we are unable to issue a memorandum of sale until the checks are complete.
Referral fees
We may refer you to recommended providers of ancillary services such as Conveyancing, Financial Services, Insurance and Surveying. We may receive a commission payment fee or other benefit (known as a referral fee) for recommending their services. You are not under any obligation to use the services of the recommended provider. The ancillary service provider may be an associated company of Thomas Morris
| The property | ||||
|---|---|---|---|---|
| Ground Floor | ||||
| Hallway | ||||
| Office | 2.41m x 2.51m | |||
| WC | ||||
| Open Plan Kitchen / Diner / Living Room | 9.32m x 4.42m | |||
| First Floor | ||||
| Landing | ||||
| Bedroom 1 | 3.66m x 4.37m | |||
| Bedroom 2 | 5.28m x 3m | |||
| Bedroom 5 | 2.77m x 4.37m | |||
| Bathroom | 2.16m x 2.16m | |||
| Second Floor | ||||
| Bedroom 4 | 3.5m x 4.45m | |||
| Bedroom 3 | 3.68m x 4.34m | |||
| Bathroom | 2.13m x 2.13m | |||
| Outside | ||||
| Driveway | ||||
| Rear Garden | ||||
Mortgage calculator
Your payment
Borrowing £450,000 and repaying over 25 years with a 2.5% interest rate.
Now you know what you could be paying, book an appointment with our partners Embrace Financial Services to find the right mortgage for you.
 Book a mortgage appointment
Book a mortgage appointment
Stamp duty calculator
This calculator provides a guide to the amount of residential stamp duty you may pay and does not guarantee this will be the actual cost. This calculation is based on the Stamp Duty Land Tax Rates for residential properties purchased from 23rd September 2022 and second homes from 31st October 2024. For more information on Stamp Duty Land Tax click here.
























