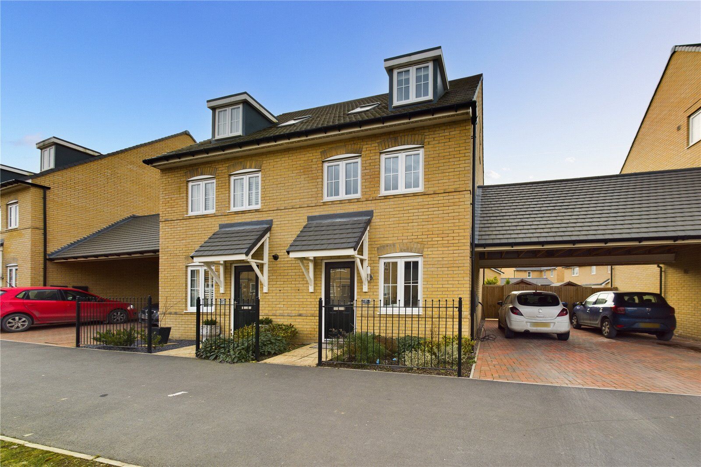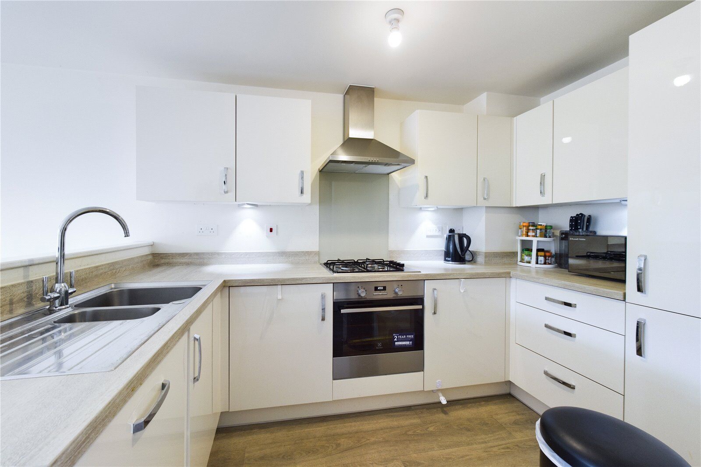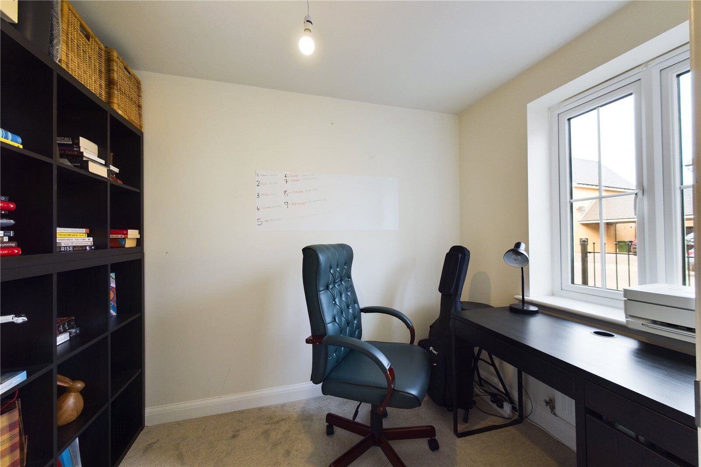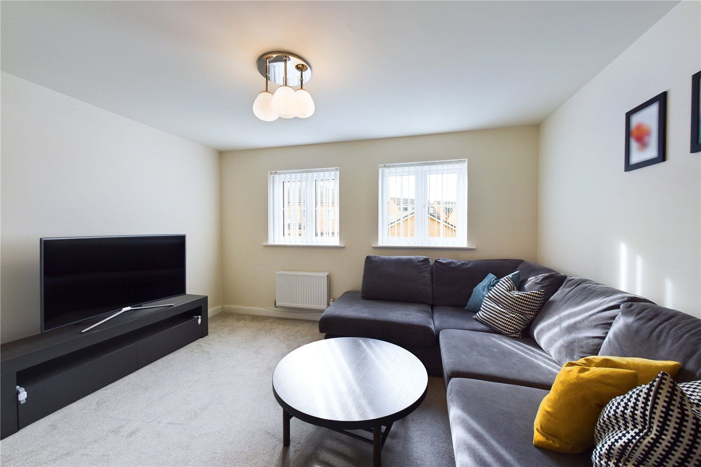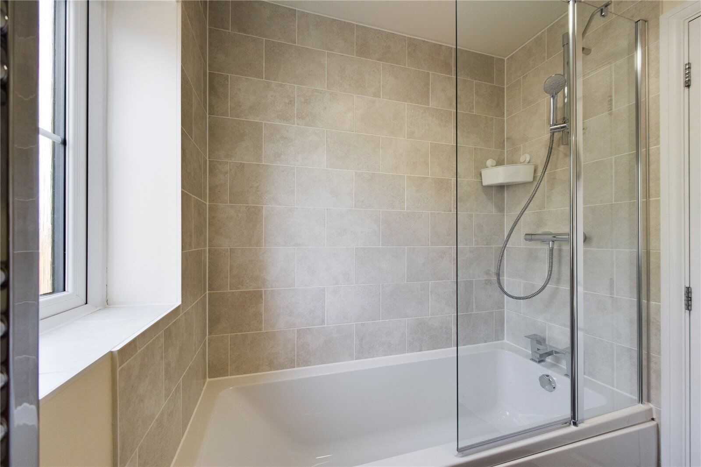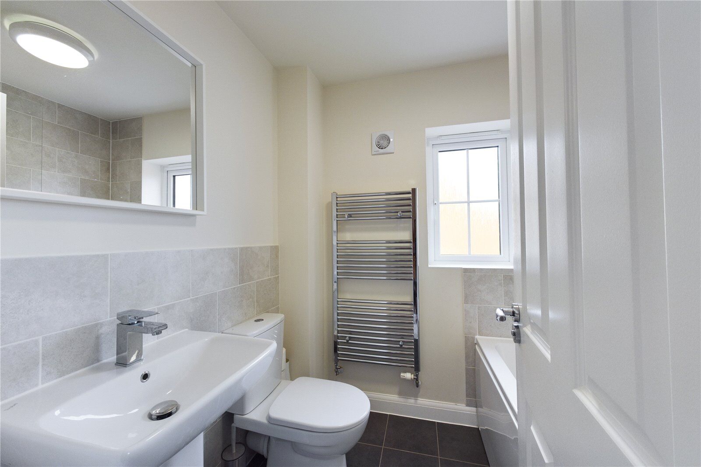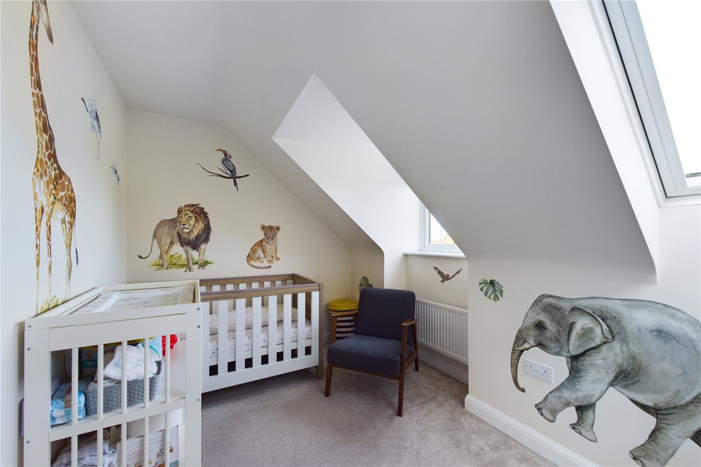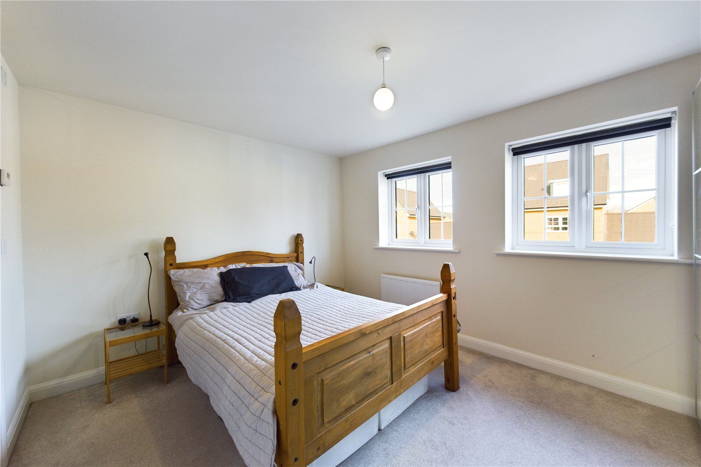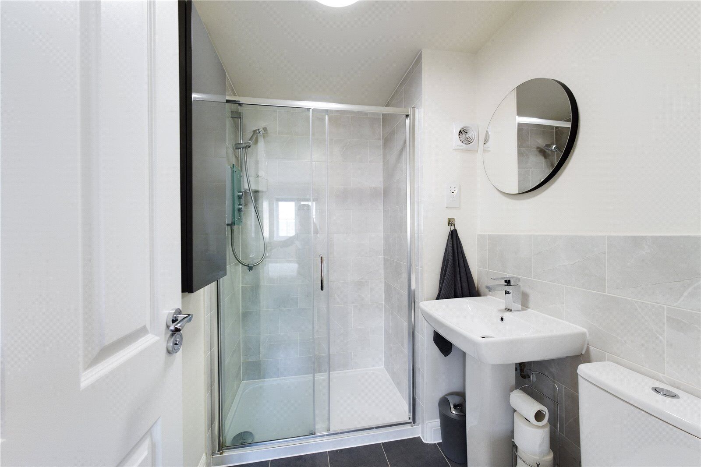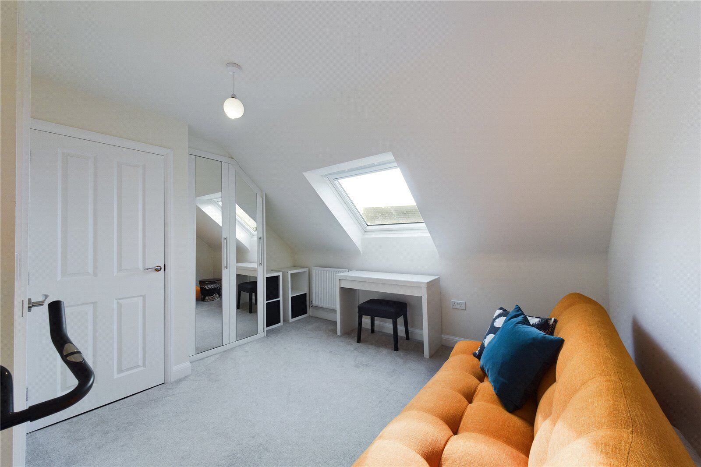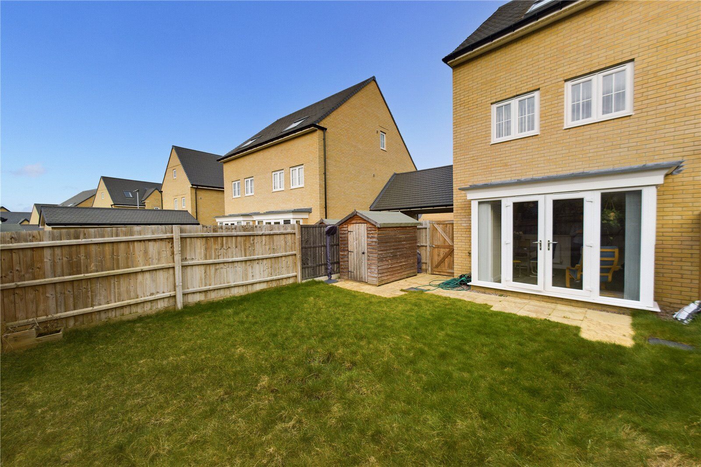£1,500pcm
Deposit £1,730
Other permitted payments
3 bedroom semi detached house to rent,
Available unfurnished from 18/03/2025
Gumcester Way, Godmanchester, Huntingdon, PE29
Key features
- Town House
- Three bedroom Property
- Roman's Edge Development
- Car Port
- Rear Enclosed Garden
- Open Plan Kitchen/Dining Area
- Integrated Appliances
- Unfurnished
- Available 18th March
- EPC Band B/85
Floor plan
Property description
This immaculate three-bedroom townhouse situated on the desirable Romans Edge development in Godmanchester.
This modern family home offers a spacious open plan kitchen/diner area with integrated appliances, study/fourth bedroom and downstairs toilet. Whilst the first floor contains the third bedroom which benefits from built in wardrobes. It also has a spacious family living room and bathroom. On the top floor you'll find the main bedroom with en-suite and bedroom two with built-in wardrobes. Externally, the property has an enclosed rear garden with side access to a car port for two cars, the property further benefits from EV charging.
Available 18th March.
Local Authority: Huntingdonshire District Council
Council Tax Band D
Holding Deposit: £300
Important note to potential renters
We endeavour to make our particulars accurate and reliable, however, they do not constitute or form part of an offer or any contract and none is to be relied upon as statements of representation or fact. The services, systems and appliances listed in this specification have not been tested by us and no guarantee as to their operating ability or efficiency is given. All photographs and measurements have been taken as a guide only and are not precise. Floor plans where included are not to scale and accuracy is not guaranteed. If you require clarification or further information on any points, please contact us, especially if you are travelling some distance to view.
| The property | ||||
|---|---|---|---|---|
| Entrance Hall | 4.14m x 1m | |||
| WC | 1.65m x 0.86m | |||
| Office / Bedroom 4 | 2.87m x 1.85m | |||
| Kitchen / Diner | 7.06m x 3.9m | |||
| Stairs to | ||||
| Living Room | 3.05m x 3.94m | |||
| Bedroom 1 | 3.05m x 3.96m | |||
| En-Suite | 2.16m x 1.52m | |||
| Stairs to | ||||
| Bedroom 2 | 3.48m x 3.68m | |||
| Family Bathroom | 1.96m x 1.7m | |||
| Bedroom 3 | 2.2m x 3.35m | |||
EPC
Energy Efficiency Rating
Very energy efficient - lower running costs
Not energy efficient - higher running costs
Current
85Potential
95CO2 Rating
Very energy efficient - lower running costs
Not energy efficient - higher running costs

