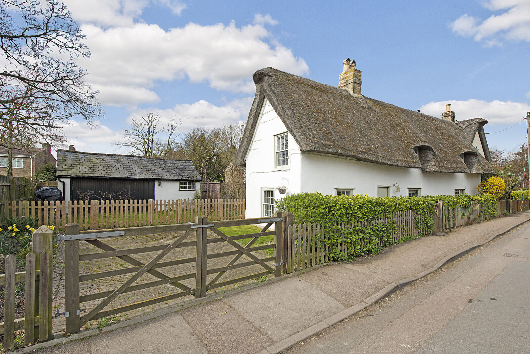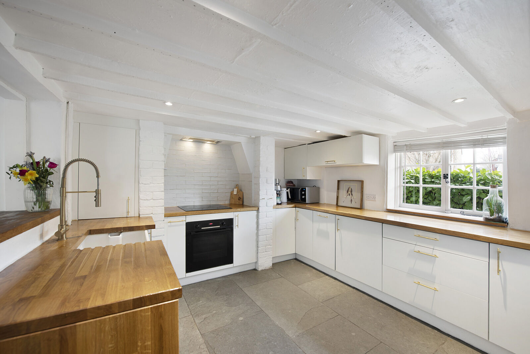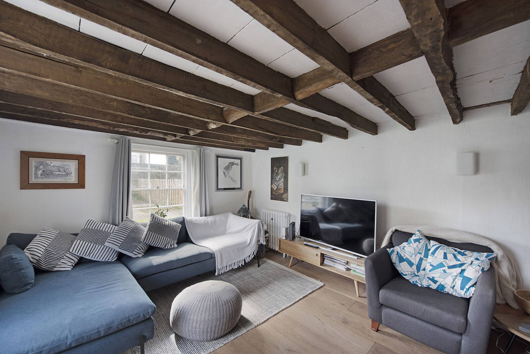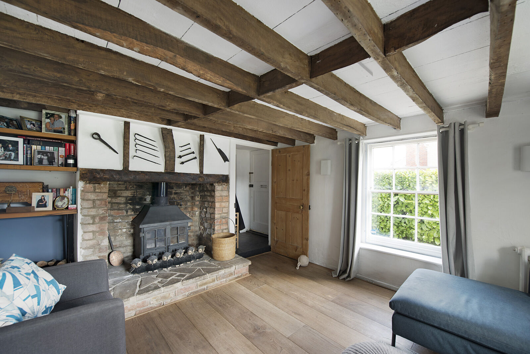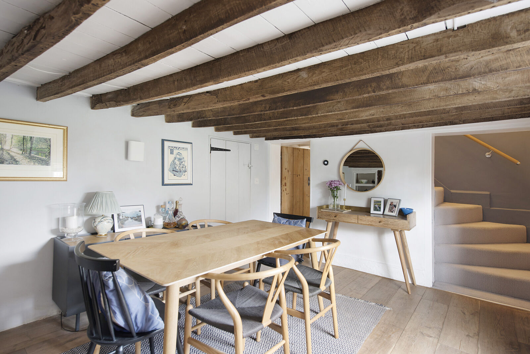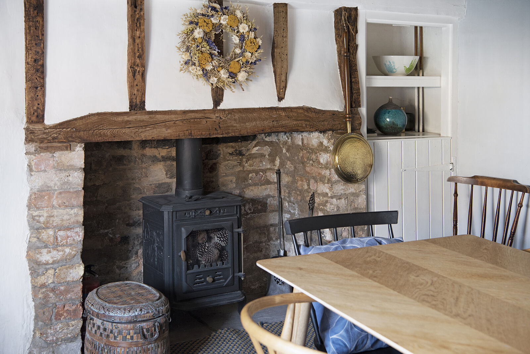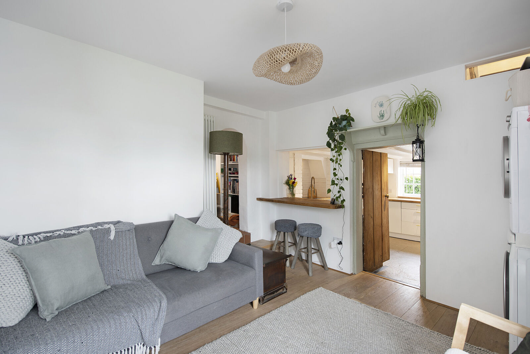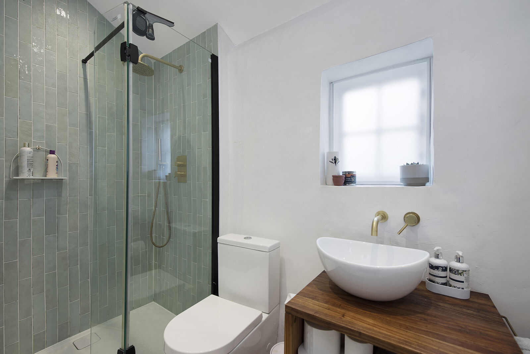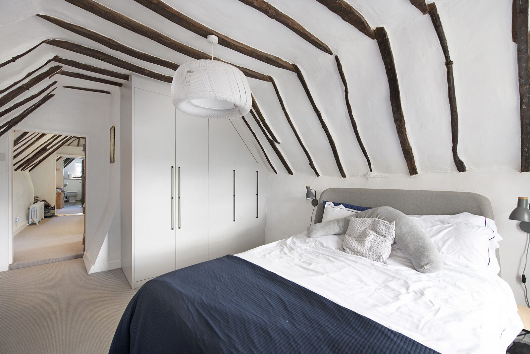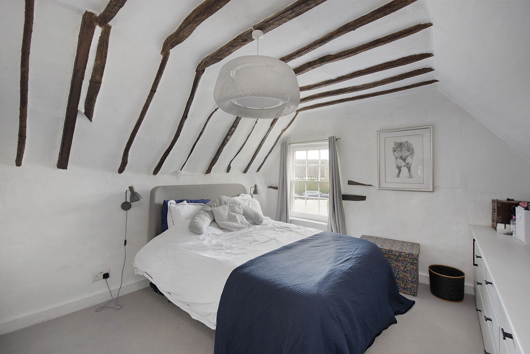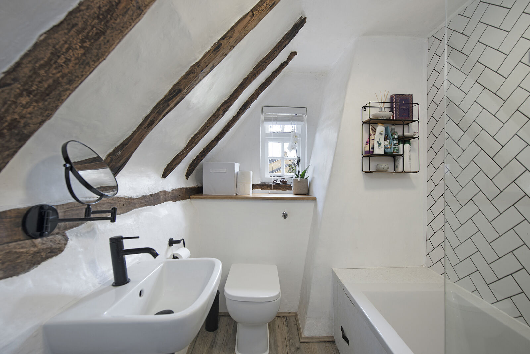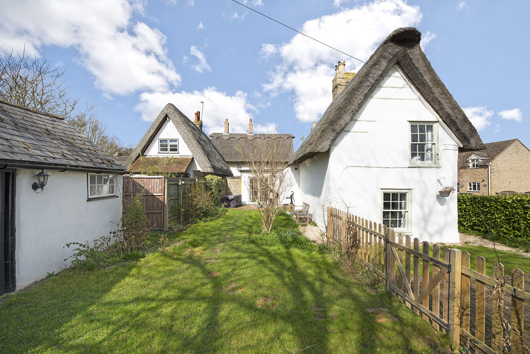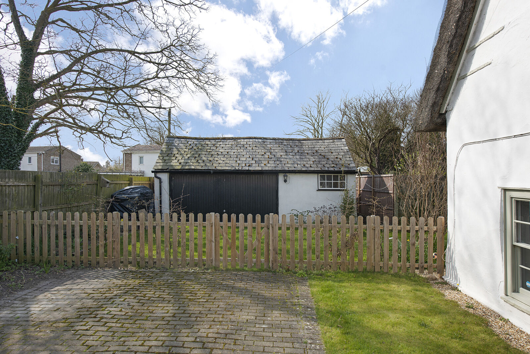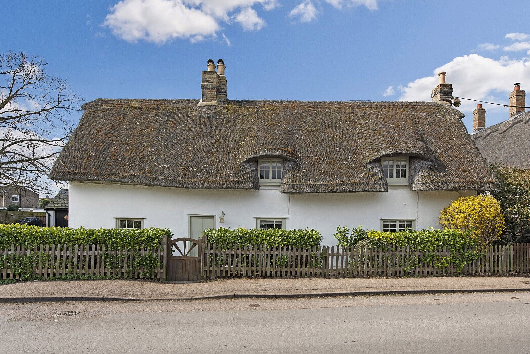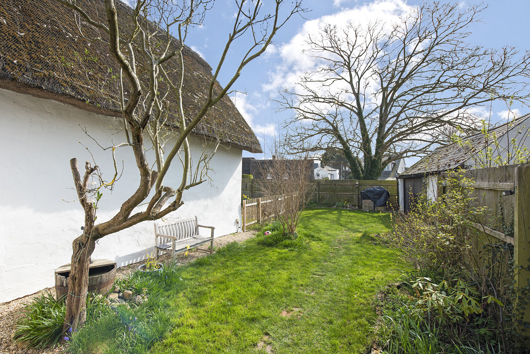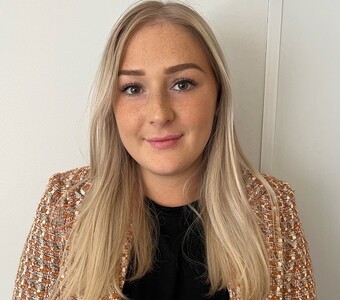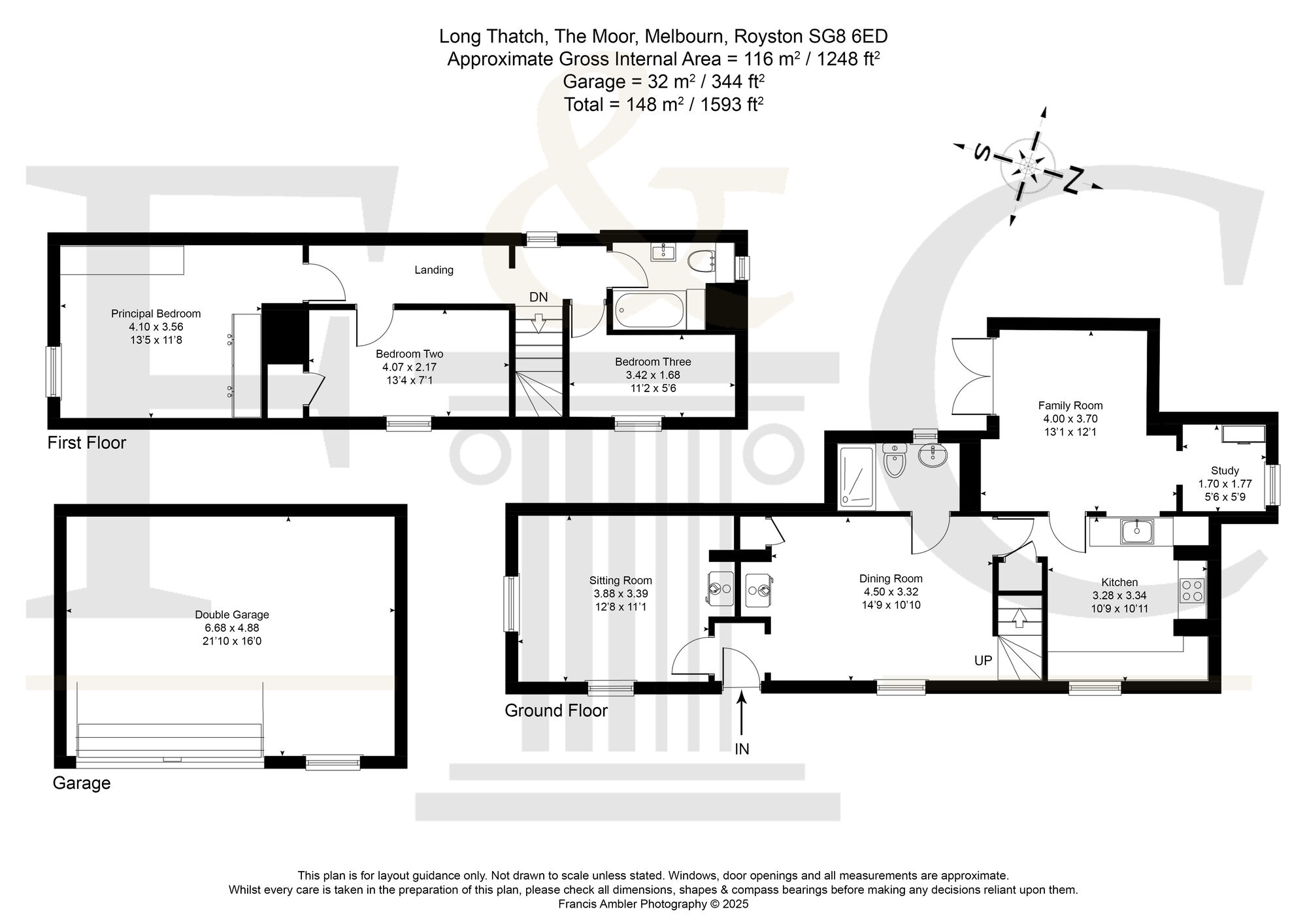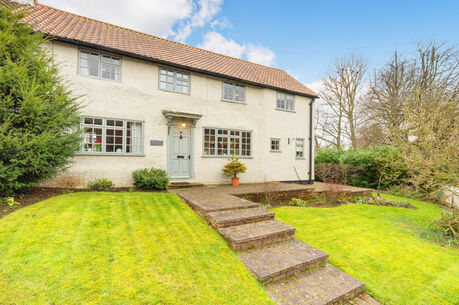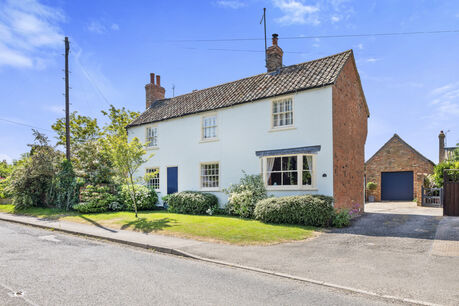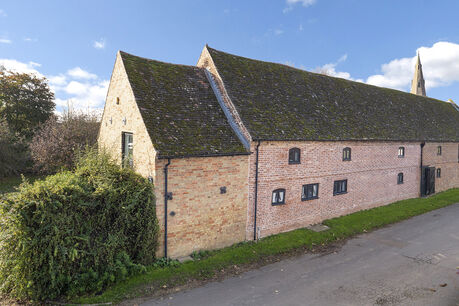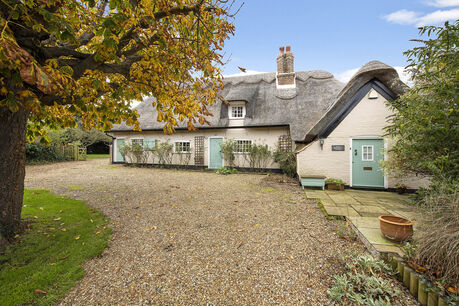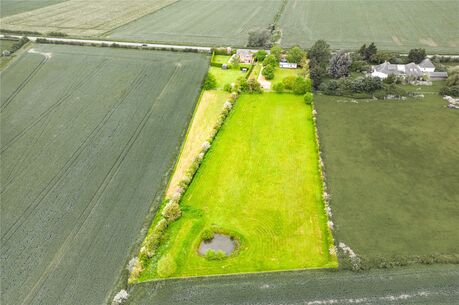Guide price
£650,000
3 bedroom detached house for sale
3 The Moor, Melbourn, Royston, SG8
- Recently Refitted Kitchen
- Carefully Modernised and Renovated Throughout
- Excellent Location in Sought After Village
- Great Access to Royston, Cambridge and London
Key facts
Description
Floorplan
Property description
Located in a well-served village, this charming property is beautifully presented, featuring a modern extension that overlooks the south-facing garden.
Set behind a picket fence and mature hedge, this home is truly picture-perfect. Stepping inside, the entrance vestibule provides an ideal spot for coats and shoes, while the dual-aspect sitting and dining rooms both boast wood-burning stoves and oak flooring. Character features such as exposed beams and sash windows continue into the spacious kitchen, which is finished with solid wood work surfaces and a butler sink. A modern extension adds a further reception room and a study, offering additional flexibility.
Alongside the family bathroom and three first-floor bedrooms, there is also a convenient ground-floor shower room.
The south-facing garden is private and peaceful, with a terrace off the family room leading to a well-maintained lawn. A gated driveway provides ample parking, and there is also an oversized garage.
Other important notes: there is lapsed planning permission to convert the garage to an office and an additional bedroom/bathroom. South Cambridgeshire Council Planning Reference: 21/02070/HFUL
Portal Ref: PP-02102070
Seller Insight
“Long Thatch has been our home for five years. We were first drawn to its charm—the prettiness of the thatched cottage and its ideal location within the village.”
“During our time here, we have carefully modernised and renovated the cottage while preserving its traditional character. We have added a new kitchen, two bathrooms, and an extension, as well as expanded the garden.”
“One of the things I love most about Long Thatch is the balance between old and new. The original beams and fireplaces blend beautifully with the modern updates. Our main bedroom is a peaceful retreat, decorated in soft white and grey tones, with newly fitted wardrobes and drawers and a large window overlooking the picturesque thatched cottages of the village. The kitchen maintains a modern cottage feel and opens into our new garden room extension, creating a bright and airy space while still retaining the cosy charm of cottage living. The garden has been thoughtfully extended, with a new patio built using rustic old bricks. Sitting outside in the summer, surrounded by other thatched roofs and listening to the historic planes from Duxford flying overhead, feels truly special.”
“Entertaining here has been a joy. The semi-open-plan kitchen and garden room make it perfect for gatherings, whether it’s summer BBQs with friends or cosy dinners in the dining room. At Christmas, the house comes alive with garlands and wreaths, creating a wonderfully festive atmosphere for family and friends.”
“We’ve also been fortunate to build great friendships in the village. Several of our neighbours moved in around the same time as us, and we often meet for drinks and meals at the local pubs. There’s a real sense of history here—three of the thatched cottages on The Moor once belonged to the family of one of our neighbours, and hearing the stories of these homes has made us appreciate the village even more.”
“Melbourn is a fantastic place to live, with everything you need close by. There are plenty of sports groups that my husband enjoys, as well as lovely baby and toddler groups. The annual village fête is a highlight, bringing everyone together. When we first moved in, the parish council welcomed us with a book about the history of Melbourn and its houses—including Long Thatch—which made us feel immediately connected to the community. Bury Lane Farm Shop, just a five-minute drive away, has been another fantastic local gem.”
“There is so much we will miss about Long Thatch. It has been our first countryside home, where our children have grown, and where we brought home our first dog. It has truly become part of our family. While we are moving on to find a little more space, we are staying within the area because we love everything this area has to offer.”
Village Information
Melbourn is a vibrant village in southwest Cambridgeshire, just 3 miles from Royston and 11 miles from Cambridge. Rich in history, it is home to the River Mel, known for its clear, shallow waters and scenic countryside walks, including ancient trackways.
The village offers excellent amenities, including shops, a pharmacy, medical and dental services, two pubs, the renowned Sheene Mill restaurant and hotel, and a spa. Residents enjoy parks, clubs, and two churches, including the 13th-century All Saints’ Church.
Melbourn has both a primary and secondary school, with additional schooling options in nearby Royston. Transport links are excellent, with fast trains from Royston and Meldreth to Cambridge and London, as well as easy access to the A1(M), M11, and airports within 30 minutes.
Agents Notes
• Tenure: Freehold
• Year Built: Late 18th Century
• EPC: Exempt – Grade II Listed
• Local Authority: South Cambridgeshire
• Council Tax Band: E
• Lapsed planning permission to convert the garage to an office and an additional bedroom/bathroom – details and plans can be provided on request. South Cambridgeshire Council Planning Reference: 21/02070/HFUL
Portal Ref: PP-02102070
Important information for potential purchasers
We endeavour to make our particulars accurate and reliable, however, they do not constitute or form part of an offer or any contract and none is to be relied upon as statements of representation or fact. The services, systems and appliances listed in this specification have not been tested by us and no guarantee as to their operating ability or efficiency is given. All photographs and measurements have been taken as a guide only and are not precise. Floor plans where included are not to scale and accuracy is not guaranteed. If you require clarification or further information on any points, please contact us, especially if you are travelling some distance to view. Fixtures and fittings other than those mentioned are to be agreed with the seller.
Buyers information
To conform with government Money Laundering Regulations 2019, we are required to confirm the identity of all prospective buyers. We use the services of a third party, Lifetime Legal, who will contact you directly at an agreed time to do this. They will need the full name, date of birth and current address of all buyers. There is a nominal charge of £60 plus VAT for this (for the transaction not per person), payable direct to Lifetime Legal. Please note, we are unable to issue a memorandum of sale until the checks are complete.
Referral fees
We may refer you to recommended providers of ancillary services such as Conveyancing, Financial Services, Insurance and Surveying. We may receive a commission payment fee or other benefit (known as a referral fee) for recommending their services. You are not under any obligation to use the services of the recommended provider. The ancillary service provider may be an associated company of Thomas Morris
Floorplan

Book a free valuation today
Looking to move? Book a free valuation with Thomas Morris and see how much your property could be worth.
Value my property
Mortgage calculator
Your payment
Borrowing £585,000 and repaying over 25 years with a 2.5% interest rate.
Now you know what you could be paying, book an appointment with our partners Embrace Financial Services to find the right mortgage for you.
 Book a mortgage appointment
Book a mortgage appointment
Stamp duty calculator
This calculator provides a guide to the amount of residential stamp duty you may pay and does not guarantee this will be the actual cost. For more information on Stamp Duty Land Tax click here.
No Sale, No Fee Conveyancing
At Premier Property Lawyers, we’ve helped hundreds of thousands of families successfully move home. We take the stress and complexity out of moving home, keeping you informed at every stage and feeling in control from start to finish.


