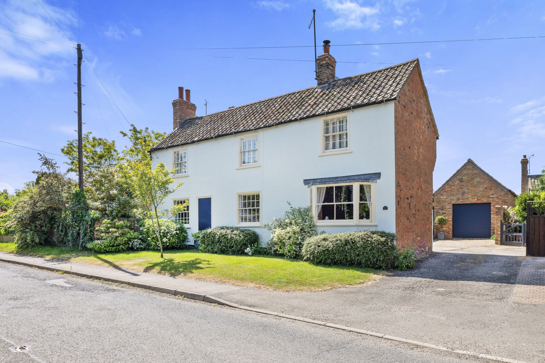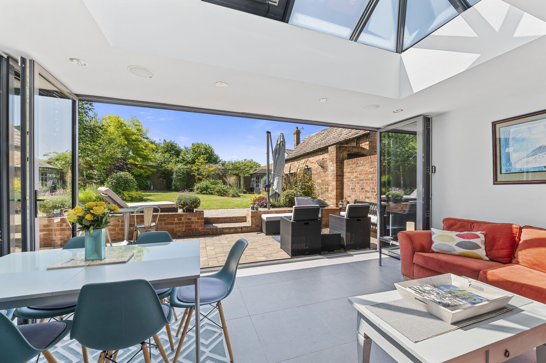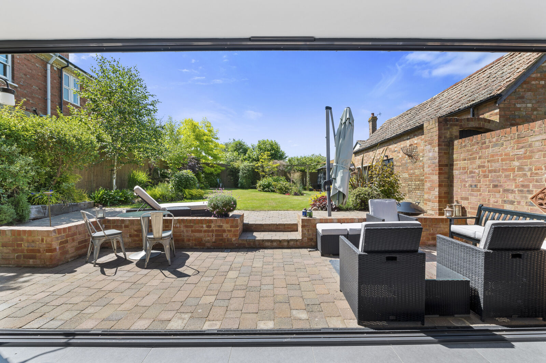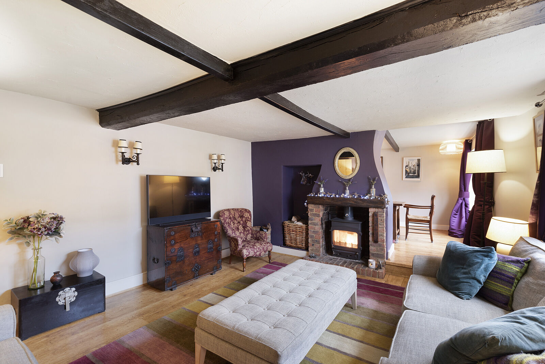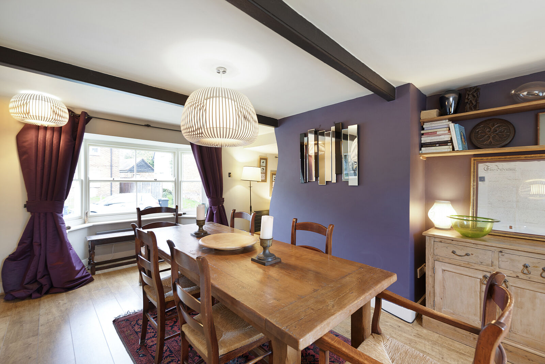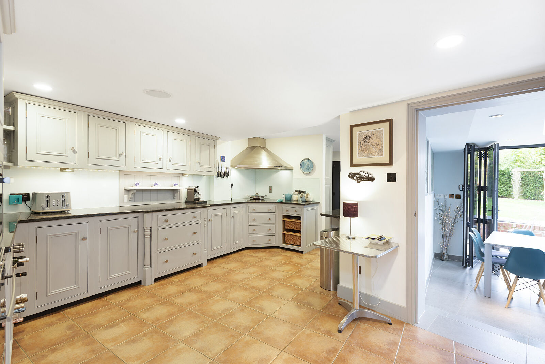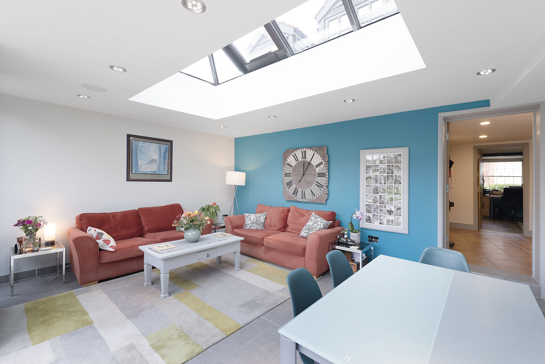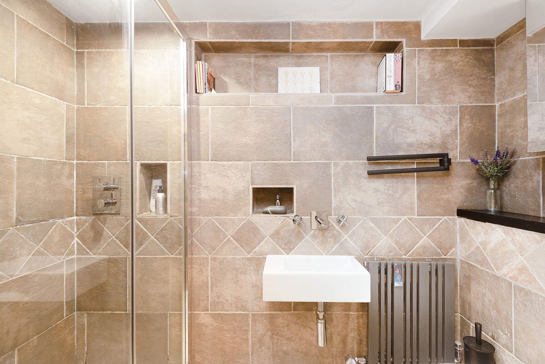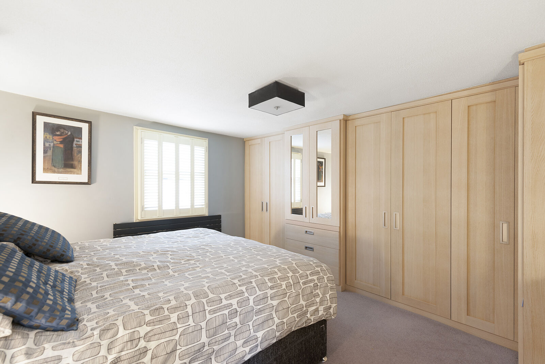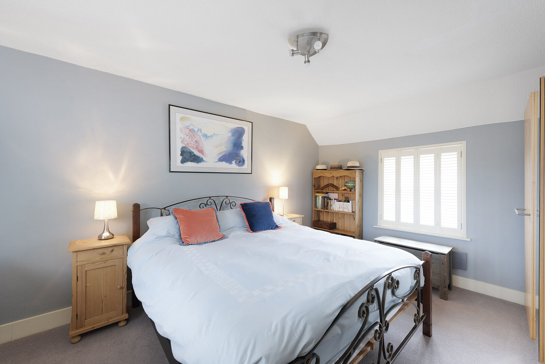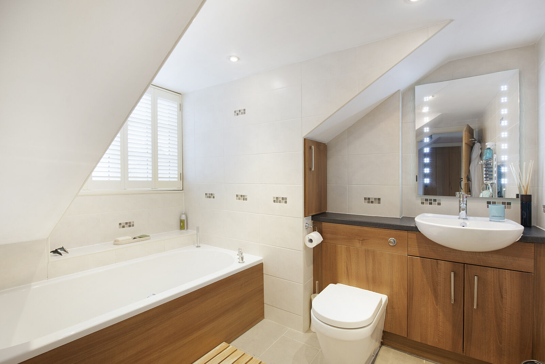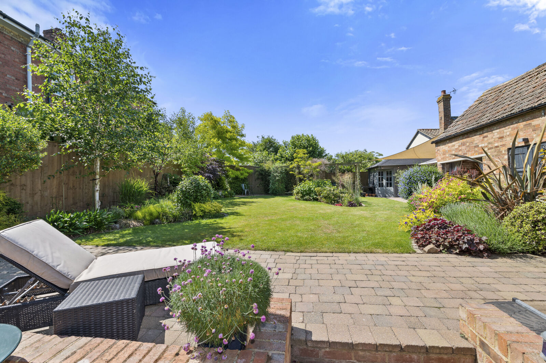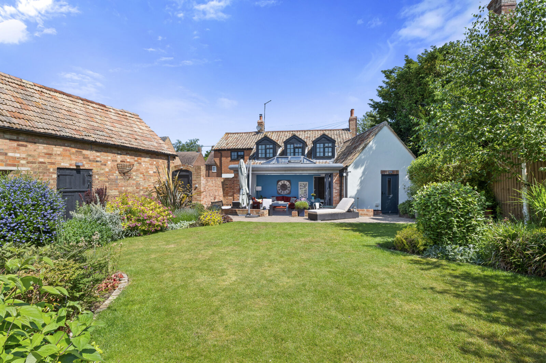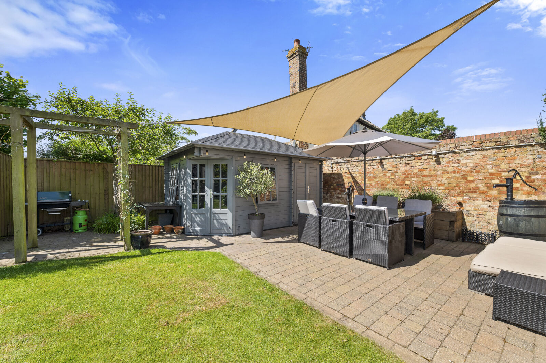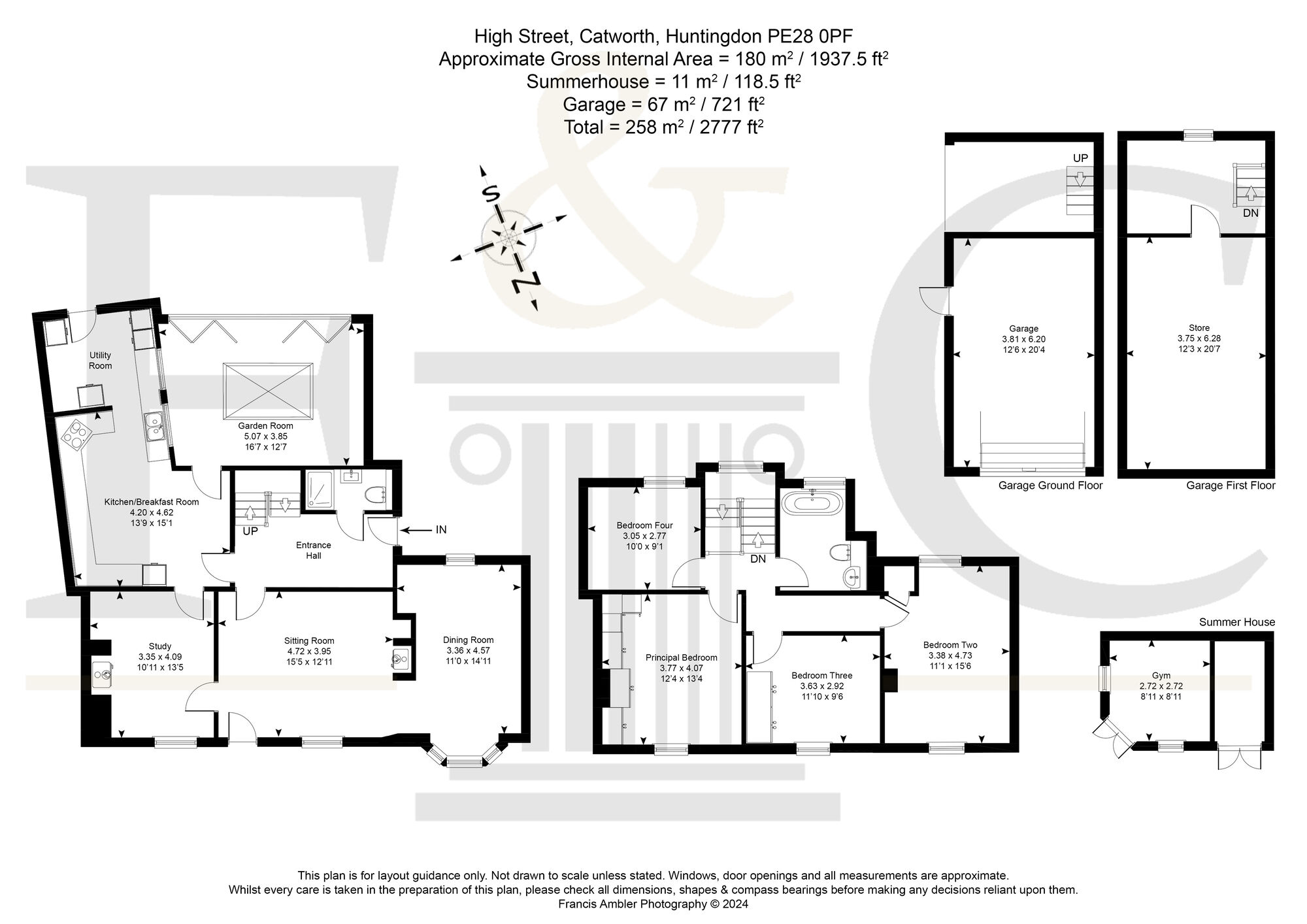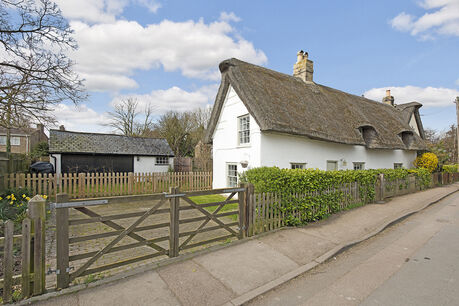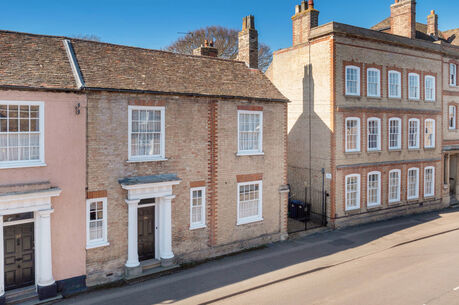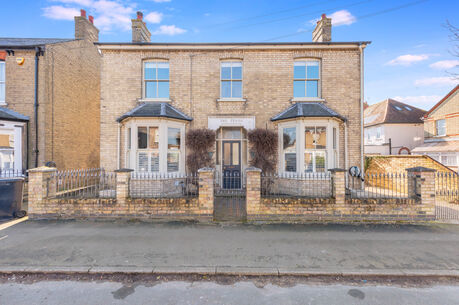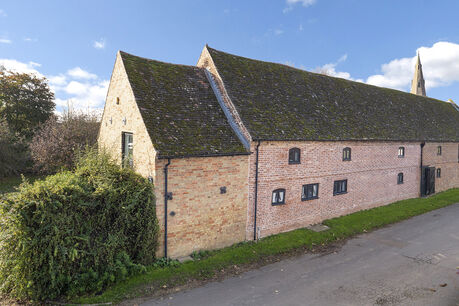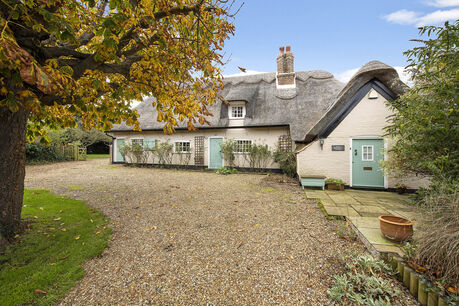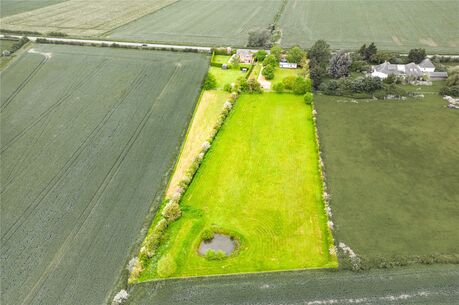Guide price
£700,000
4 bedroom detached house for sale
High Street, Catworth, Huntingdon, PE28
- Modernised Grade II Listed Home
- Beautifully Presented Throughout
- Landscaped South-Facing Garden
- Bespoke Fitted Kitchen
- Charming, Well Served Village Location
- Great Access to London
- Complete Onward Chain
Key facts
Property description
This exquisitely modernised four-bedroom detached residence, with a complete onward chain, in the charming village of Catworth harmonises historic character with contemporary luxury.
Set amidst idyllic countryside with easy access to the historic village of Kimbolton, it offers an inviting blend of amenities and scenic walks.
Upon entering, you are greeted by a home filled with character and sophistication. Original
elements, such as exposed beams and working fireplaces, combine seamlessly with sleek, modern
updates. The spacious ground floor features an extended garden room, bathed in natural light, which opens through bi-fold doors to a beautifully landscaped, south-facing garden—perfect for indoor-outdoor living. This open-plan layout is a versatile living area for entertaining and relaxation.
Additionally, the cosy yet expansive lounge features a dual-fuel stove and connects to a dining area that boasts a curved wall and a bay window, creating a delightful mix of charm and spaciousness.
The bespoke Brookmans kitchen is fitted with granite countertops, handmade cabinetry, a Belfast sink, Quettle hot water tap, Neff double oven, and a unique corner Neff ceramic hob with extractor fan. Adjacent to the kitchen is a utility room, equipped for laundry needs, while the study, which could serve as a fifth bedroom or playroom, features an original fireplace. The ground floor is
completed by a modern shower room/WC, accessible from the hallway.
On the first floor, four spacious bedrooms await, two of which include built-in Hammonds
wardrobes, along with a modern family bathroom featuring vanity storage and underfloor heating. The large principal bedroom has space for an en suite to be added.
Additional amenities include a detached, two-storey garage with a rear log store, as well as two
upper-level rooms suitable for a potential guest annexe (subject to planning approval). A potting
shed and a timber log cabin, currently used as a gym but adaptable for a home office, complete the
outbuildings.
Outside, the south-facing garden offers a private oasis with block-paved seating, lush lawns, and a
solid Tuin log cabin with external power, ideal for relaxation and entertaining. The front garden and
driveway lead to the detached garage, equipped with remote-controlled entry.
Seller Insight
"Our family has called 15 High Street home for 25 years. Moving here from North London in 1994,
we wanted a countryside lifestyle for our growing family. The south-facing garden, spacious rooms,
and ample parking immediately felt like the perfect fit."
"In 2012, we extended the patio into a large garden room with bi-fold doors and underfloor heating, creating a versatile space that connects the indoors to the outside. It has hosted countless gatherings with friends and family over the years, and it's where we celebrate Christmas and other milestone events. In summer, it’s perfect for breakfast or reading, while in winter, we love the lounge with its wood-burning stove for cosy evenings."
"Our garden, designed by a local architect, feature lime, cherry and larch trees, offering year-round beauty with minimal upkeep.”
“The village has a strong, welcoming community, and we've formed many friendships through local
events, our dog walks, and visits to the farm-to-table village pub."
"As our children have grown, it's time to embark on a new chapter, but leaving will be bittersweet.
We’ll miss our cherished walks with our dog Ted, the vibrant village life, and the warmth that has
always greeted us upon returning home."
Village Life
Catworth offers convenient access to the A14 and A1, with fast rail links to London Kings Cross, St
Pancras, London Bridge and major airports, such as Gatwick from nearby Huntingdon and St Neots.
Nearby Peterborough train station provides brilliant access across the whole country; North to cities
such as Manchester, South to Brighton and even across borders to Edinburgh. Within 1 hour are the
airports of Birmingham, Luton, Stansted and East Midlands.
Catworth fosters a close-knit community, enriched by various local activities. Residents enjoy a
monthly farmers' market featuring fresh, local produce, and the recently reopened village pub
embraces a popular "farm-to-table" approach. Fresh seasonal produce, cheese, bread and more are
available at Alpino’s market garden. The village hall hosts a range of health and wellness activities
with regular yoga sessions, and residents gather for social activities like indoor bowls, the monthly
film club, & CATS Am-Dram society.
The village is surrounded by beautiful footpaths and bridleways, with the neighbouring village of Kimbolton providing a selection of charming shops and eateries.
For recreation, the village offers a well-maintained playing field and a multi-use games area with
cricket, tennis, and football facilities alongside a brand new children’s play area. Families will
appreciate the outstanding-rated preschool and primary school in nearby Brington, served by a
convenient bus route, while Catworth lies within the catchment area for the reputable
Hinchingbrooke School. For those seeking private education, the esteemed Kimbolton School is also
nearby. Catworth offers an enriching village lifestyle, ideal for families and those looking to embrace the tranquillity of countryside living.
Agents Notes
Tenure: Freehold
Year Built: 19th Century (Estimated)
EPC: Exempt – Grade II Listed
Local Authority: Huntingdon District Council
Council Tax Band: E
Important information for potential purchasers
We endeavour to make our particulars accurate and reliable, however, they do not constitute or form part of an offer or any contract and none is to be relied upon as statements of representation or fact. The services, systems and appliances listed in this specification have not been tested by us and no guarantee as to their operating ability or efficiency is given. All photographs and measurements have been taken as a guide only and are not precise. Floor plans where included are not to scale and accuracy is not guaranteed. If you require clarification or further information on any points, please contact us, especially if you are travelling some distance to view. Fixtures and fittings other than those mentioned are to be agreed with the seller.
Buyers information
To conform with government Money Laundering Regulations 2019, we are required to confirm the identity of all prospective buyers. We use the services of a third party, Lifetime Legal, who will contact you directly at an agreed time to do this. They will need the full name, date of birth and current address of all buyers. There is a nominal charge of £60 plus VAT for this (for the transaction not per person), payable direct to Lifetime Legal. Please note, we are unable to issue a memorandum of sale until the checks are complete.
Referral fees
We may refer you to recommended providers of ancillary services such as Conveyancing, Financial Services, Insurance and Surveying. We may receive a commission payment fee or other benefit (known as a referral fee) for recommending their services. You are not under any obligation to use the services of the recommended provider. The ancillary service provider may be an associated company of Thomas Morris
Floorplan

Book a free valuation today
Looking to move? Book a free valuation with Thomas Morris and see how much your property could be worth.
Value my property
Mortgage calculator
Your payment
Borrowing £630,000 and repaying over 25 years with a 2.5% interest rate.
Now you know what you could be paying, book an appointment with our partners Embrace Financial Services to find the right mortgage for you.
 Book a mortgage appointment
Book a mortgage appointment
Stamp duty calculator
This calculator provides a guide to the amount of residential stamp duty you may pay and does not guarantee this will be the actual cost. For more information on Stamp Duty Land Tax click here.
No Sale, No Fee Conveyancing
At Premier Property Lawyers, we’ve helped hundreds of thousands of families successfully move home. We take the stress and complexity out of moving home, keeping you informed at every stage and feeling in control from start to finish.


