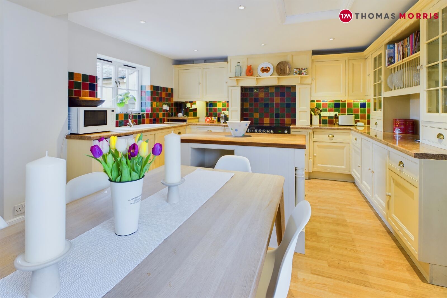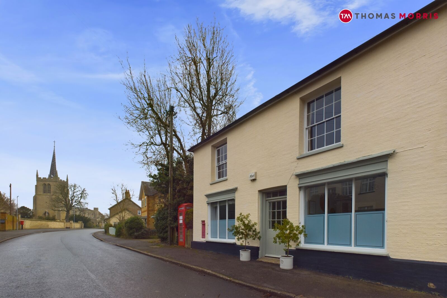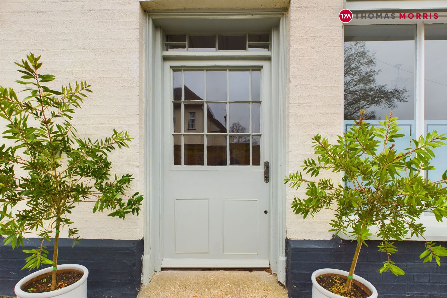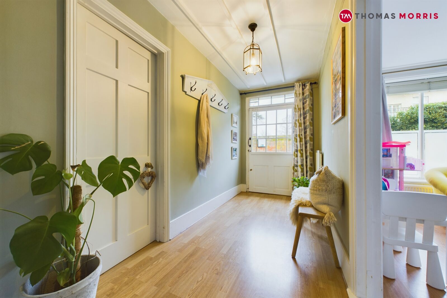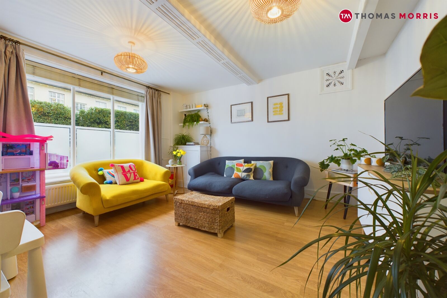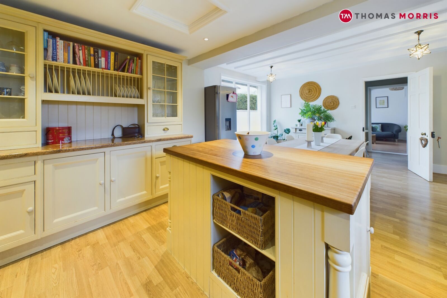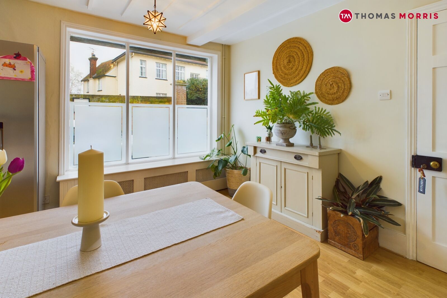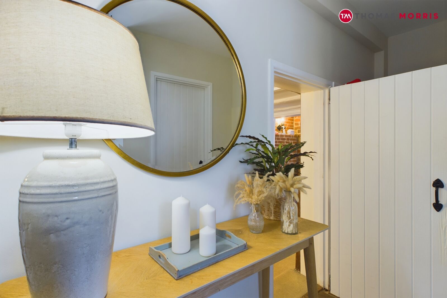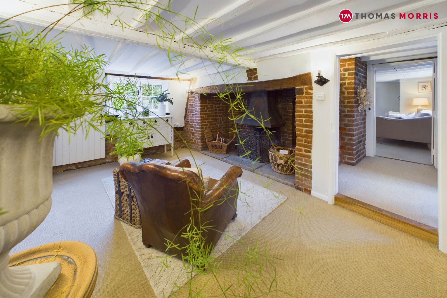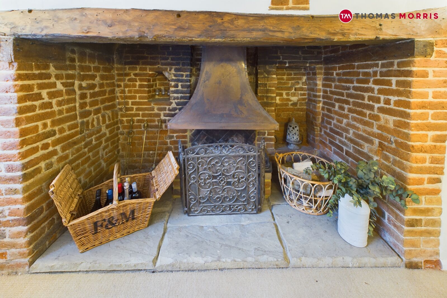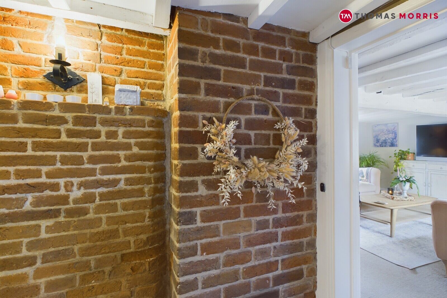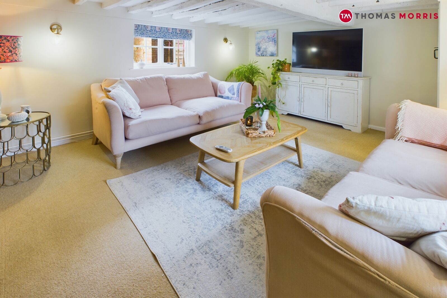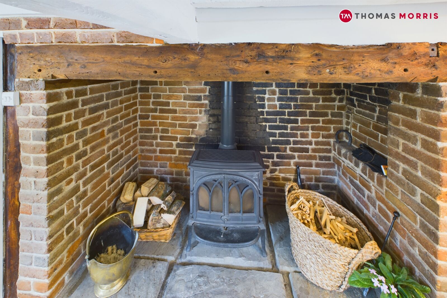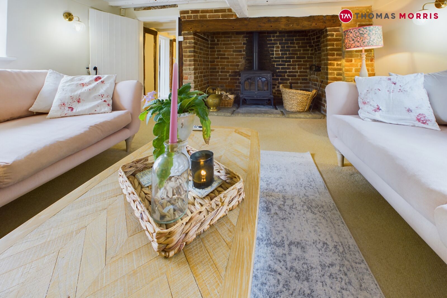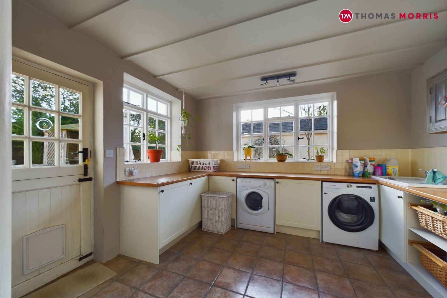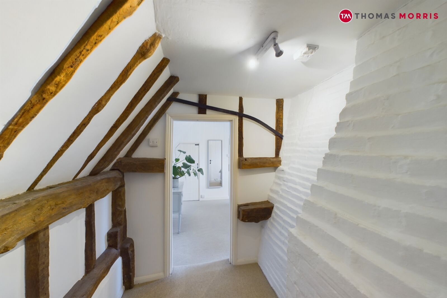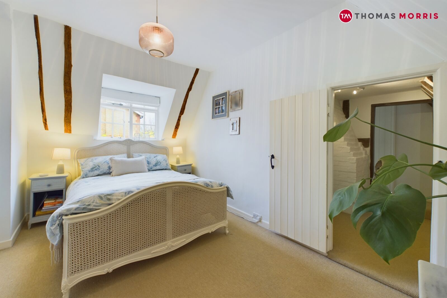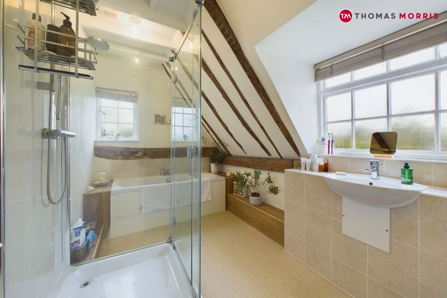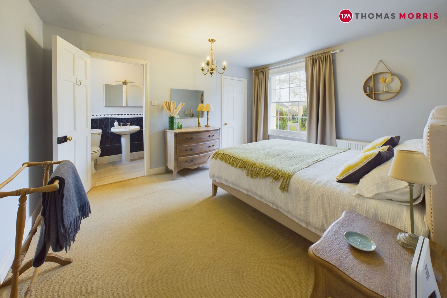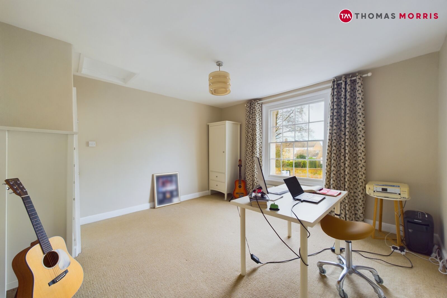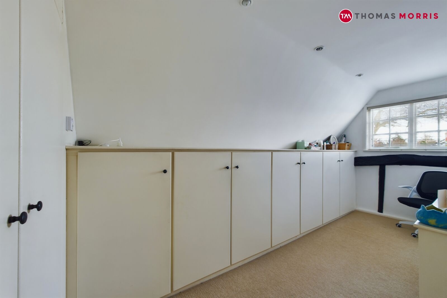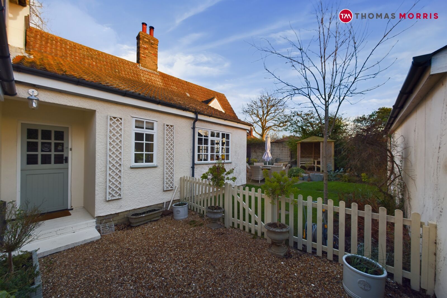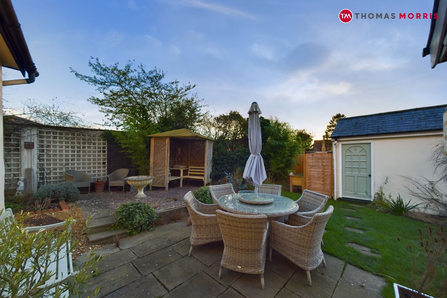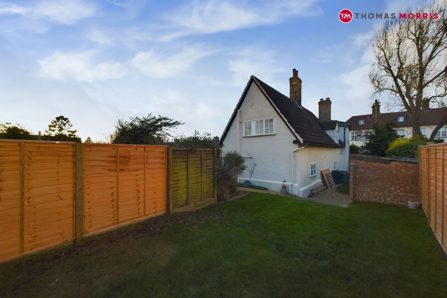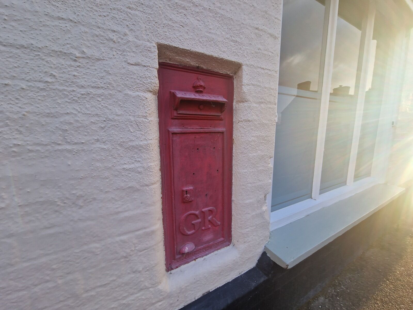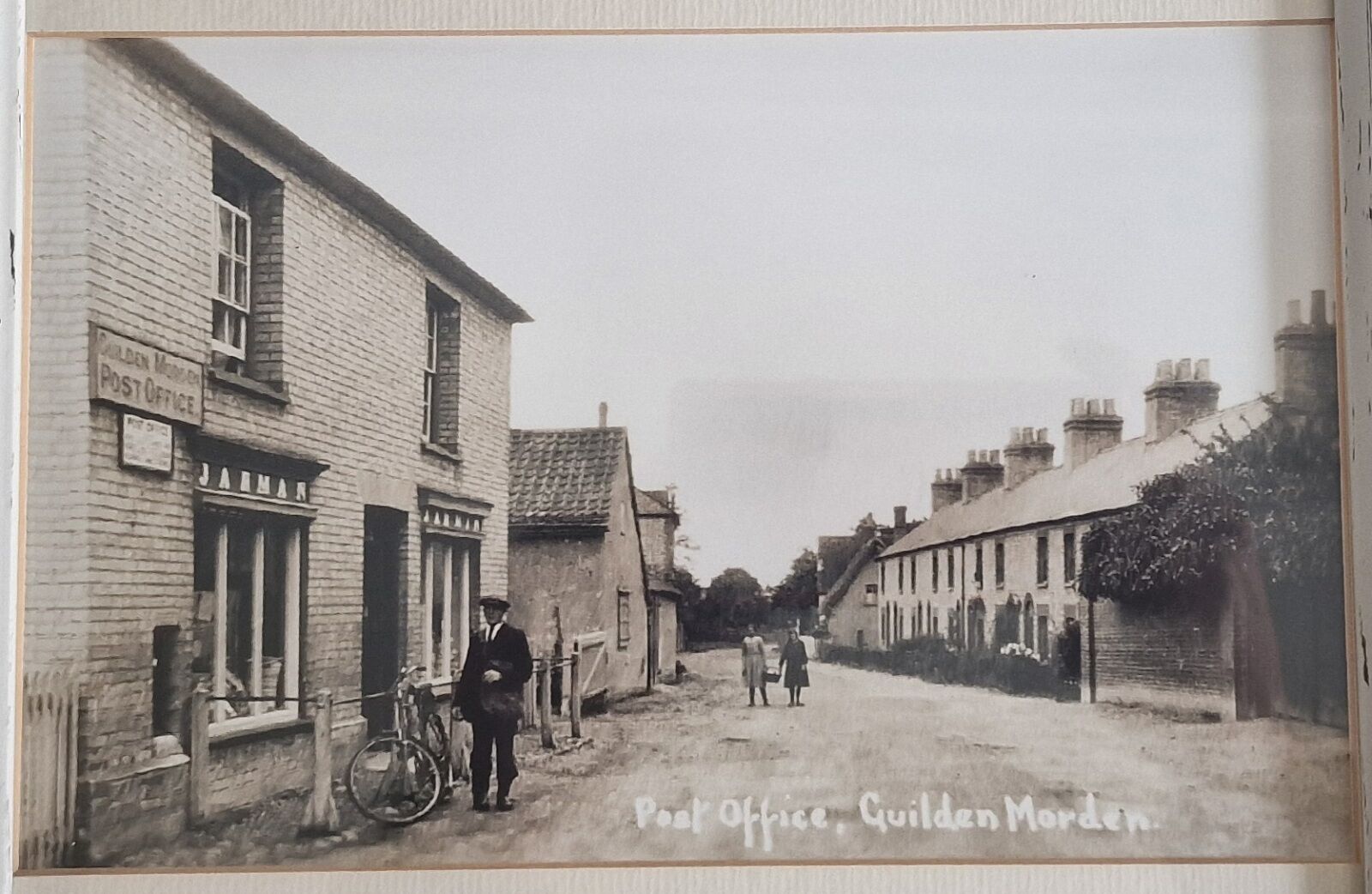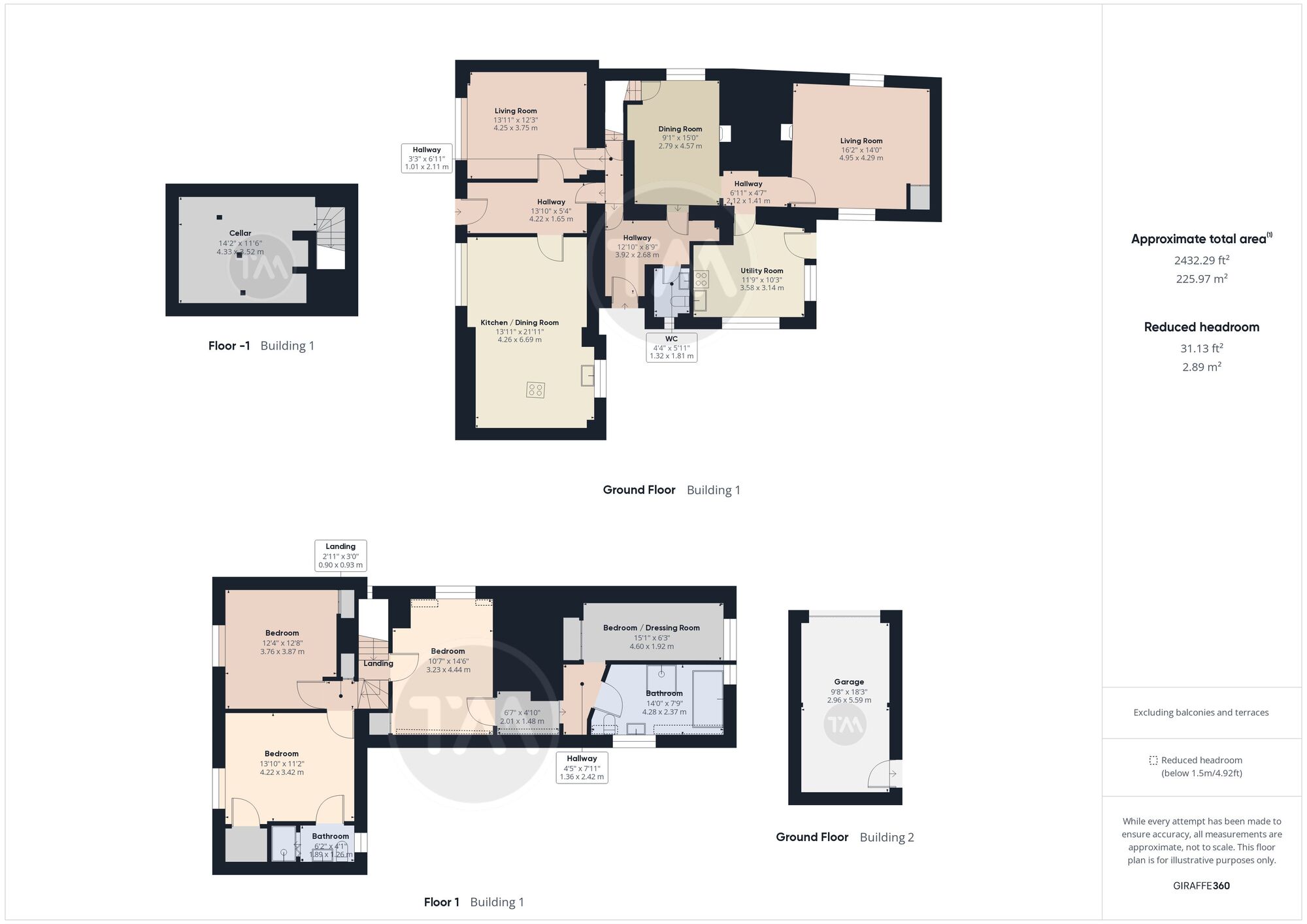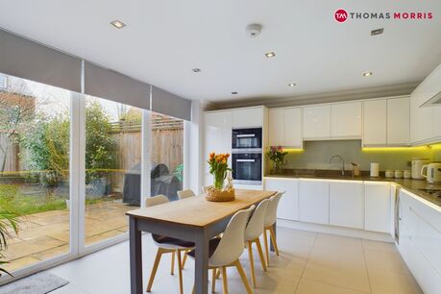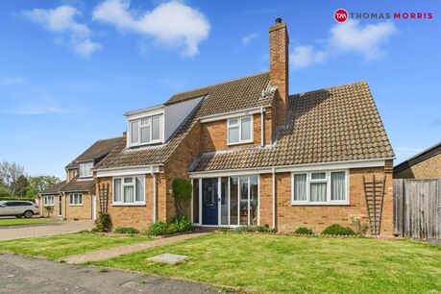Offers over
£685,000
4 bedroom detached house for sale
Church Street, Guilden Morden, Royston, SG8
- Detached Period Home
- Grade II Listed
- Four Bedrooms
- Two Bathrooms
- Three Reception Rooms
- Kitchen / Dining Room
- Garage & Driveway
- Historic Local Site
- Freehold
- Energy Rating Exempt
Key facts
Property description
Step into history with the Guilden Morden Old Post Office, a true gem that encapsulates the charm of yesteryears. This exquisite Grade II listed building, boasting architectural elements dating back to 1760, invites you to own a piece of the past.
Experience the epitome of versatile living in this meticulously maintained residence. The ground floor unfolds to reveal three inviting reception rooms, two adorned with charming inglenook fireplaces and exposed brickwork. A spacious kitchen/dining room, large utility area, and a convenient WC complete the ground floor, offering a perfect blend of historical character and modern convenience.
Venture upstairs to the first floor, where three generously sized double bedrooms await, and a fourth large single bedroom, complemented by a family bathroom and an en suite shower room. Each space exudes a timeless elegance, making every corner of this home a testament to its rich history.
But the allure doesn't end there. Discover additional features such as a cellar, a detached single garage, a convenient driveway, and meticulously landscaped mature gardens, creating a private oasis for you to enjoy.
Make a statement with Guilden Morden's Old Post Office – where history meets contemporary living. Embrace a lifestyle that seamlessly blends the past and present, creating a home that is as unique as it is timeless. Your opportunity to own this historical masterpiece awaits.
Local Authority: South Cambridgeshire District Council
Council Tax Band: F
Important information for potential purchasers
We endeavour to make our particulars accurate and reliable, however, they do not constitute or form part of an offer or any contract and none is to be relied upon as statements of representation or fact. The services, systems and appliances listed in this specification have not been tested by us and no guarantee as to their operating ability or efficiency is given. All photographs and measurements have been taken as a guide only and are not precise. Floor plans where included are not to scale and accuracy is not guaranteed. If you require clarification or further information on any points, please contact us, especially if you are travelling some distance to view. Fixtures and fittings other than those mentioned are to be agreed with the seller.
Buyers information
To conform with government Money Laundering Regulations 2019, we are required to confirm the identity of all prospective buyers. We use the services of a third party, Lifetime Legal, who will contact you directly at an agreed time to do this. They will need the full name, date of birth and current address of all buyers. There is a nominal charge of £60 plus VAT for this (for the transaction not per person), payable direct to Lifetime Legal. Please note, we are unable to issue a memorandum of sale until the checks are complete.
Referral fees
We may refer you to recommended providers of ancillary services such as Conveyancing, Financial Services, Insurance and Surveying. We may receive a commission payment fee or other benefit (known as a referral fee) for recommending their services. You are not under any obligation to use the services of the recommended provider. The ancillary service provider may be an associated company of Thomas Morris
| The property | ||||
|---|---|---|---|---|
| Entrance Hall | 4.22m x 1.63m | |||
| Living Room | 4.24m x 3.73m | |||
| Kitchen / Dining Room | 4.24m x 6.68m | |||
| Hallway | 3.9m x 2.67m | |||
| Hallway | 1m x 2.1m | |||
| Dining Room | 2.77m x 4.57m | |||
| WC | 1.32m x 1.8m | |||
| Hallway | 2.1m x 1.4m | |||
| Living Room | 4.93m x 4.27m | |||
| Landing | 0.9m x 0.91m | |||
| Bedroom | 4.22m x 3.4m | |||
| En-Suite | 1.88m x 1.24m | |||
| Bedroom | 3.76m x 3.86m | |||
| Bedroom | 3.23m x 4.42m | |||
| Hallway | 2m x 1.22m | |||
| Hallway | 1.35m x 2.41m | |||
| Bedroom / Dressing Room | 4.6m x 1.9m | |||
| Bathroom | 4.27m x 2.36m | |||
| Cellar | 4.32m x 3.5m | |||
| Garage | 2.95m x 5.56m | |||
Floorplan

Book a free valuation today
Looking to move? Book a free valuation with Thomas Morris and see how much your property could be worth.
Value my property
Mortgage calculator
Your payment
Borrowing £616,500 and repaying over 25 years with a 2.5% interest rate.
Now you know what you could be paying, book an appointment with our partners Embrace Financial Services to find the right mortgage for you.
 Book a mortgage appointment
Book a mortgage appointment
Stamp duty calculator
This calculator provides a guide to the amount of residential stamp duty you may pay and does not guarantee this will be the actual cost. For more information on Stamp Duty Land Tax click here.
No Sale, No Fee Conveyancing
At Premier Property Lawyers, we’ve helped hundreds of thousands of families successfully move home. We take the stress and complexity out of moving home, keeping you informed at every stage and feeling in control from start to finish.


