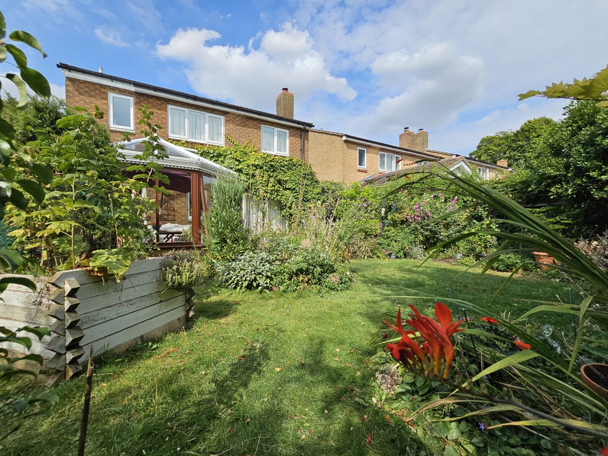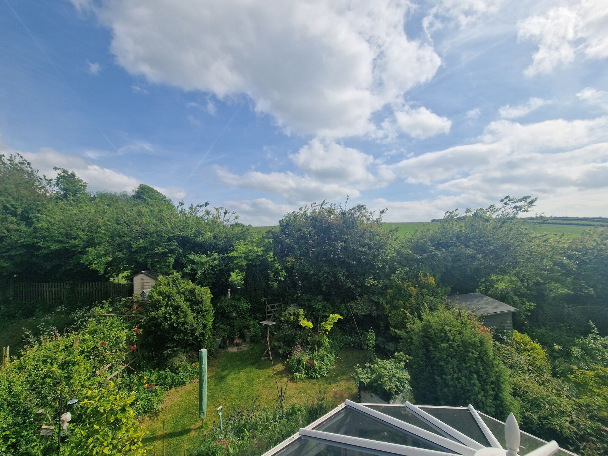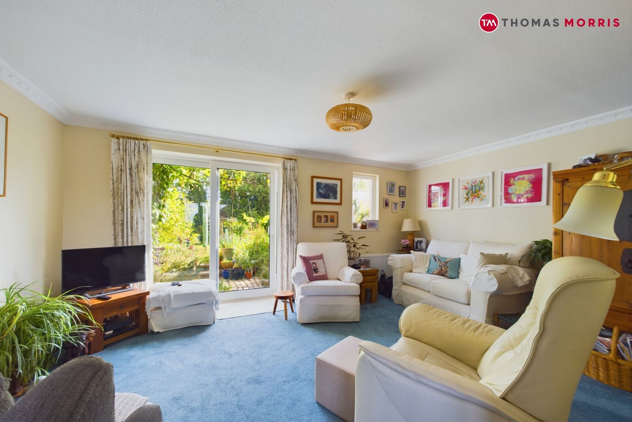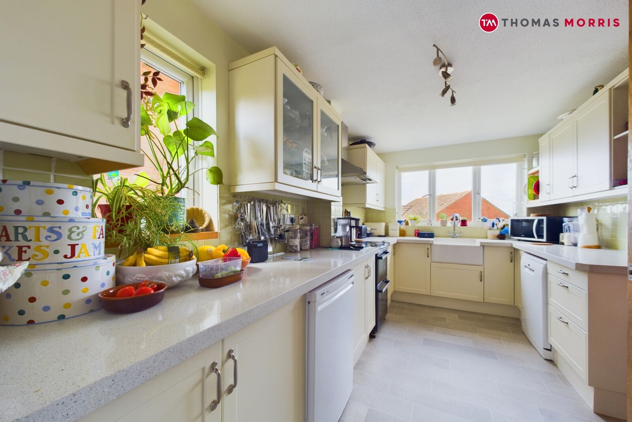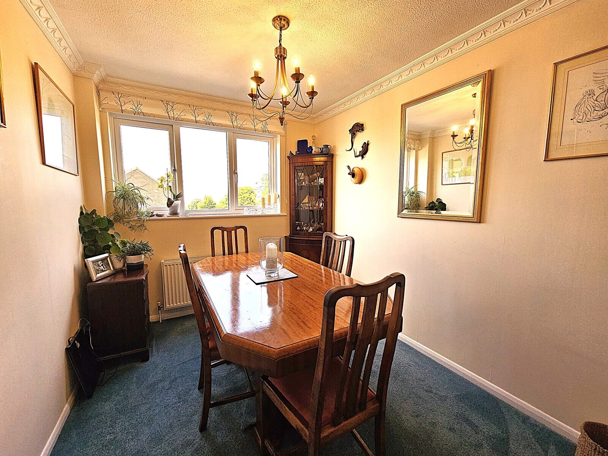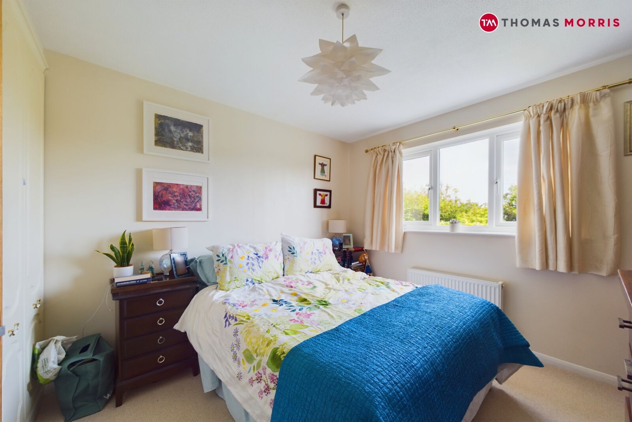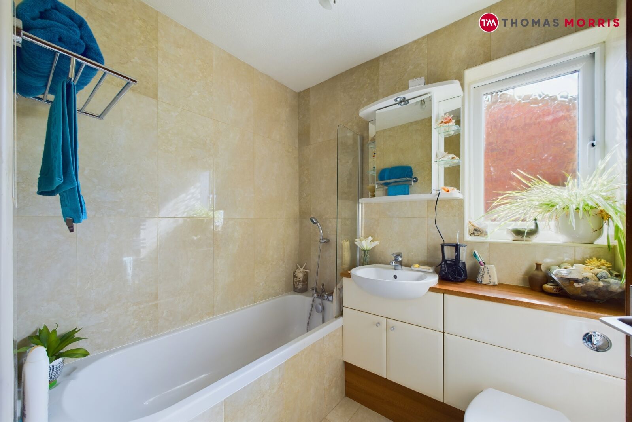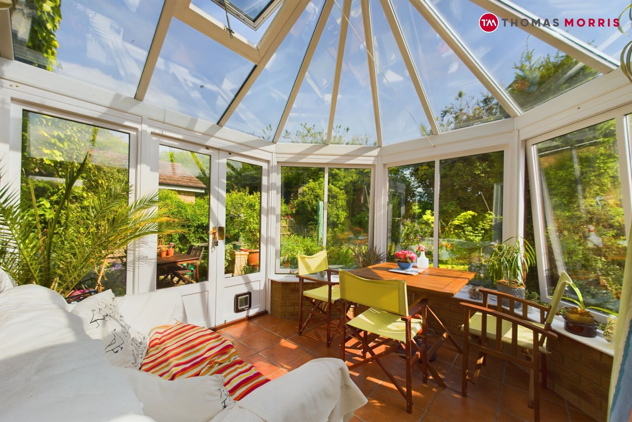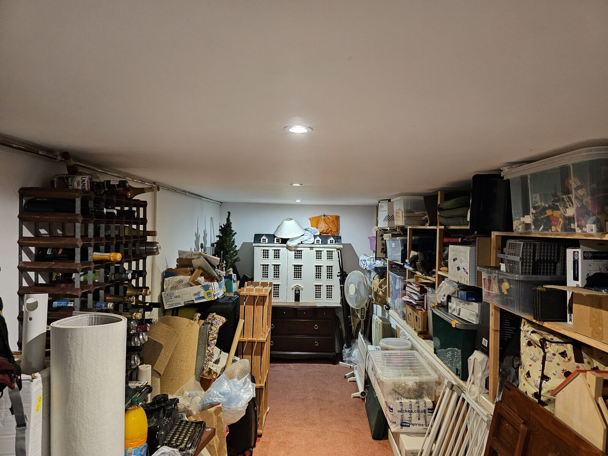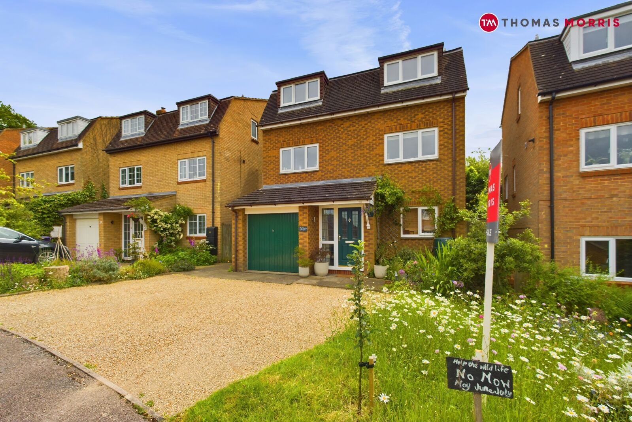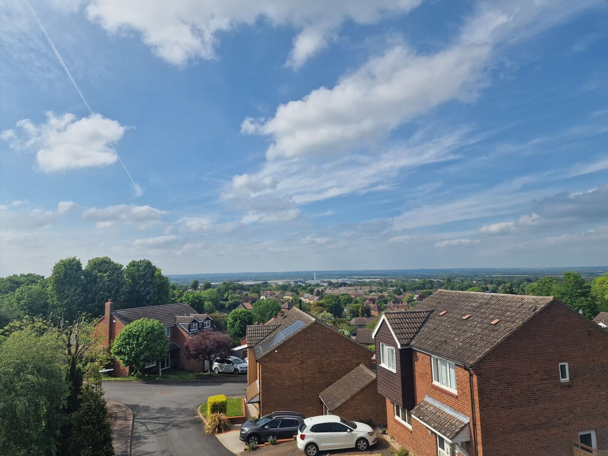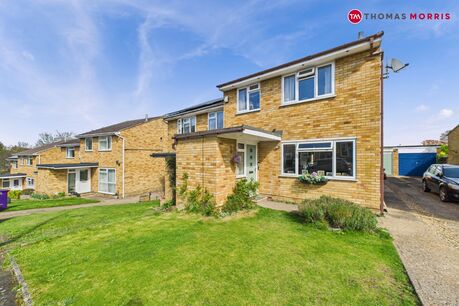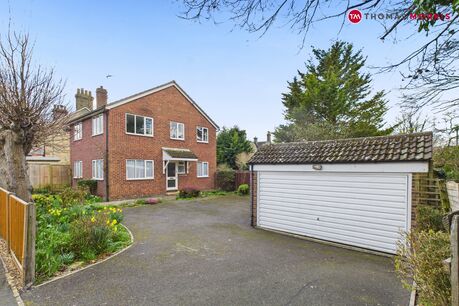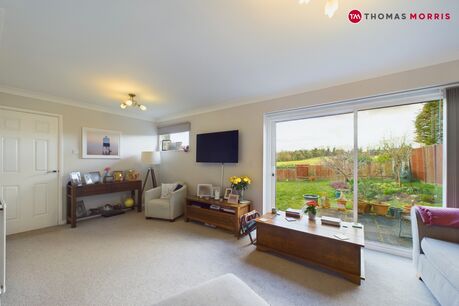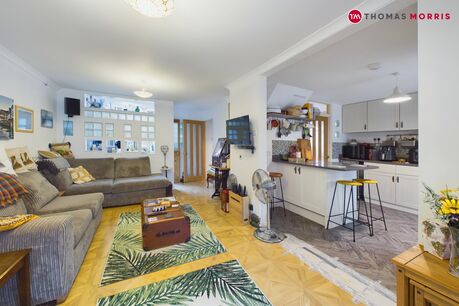Offers in excess of
£500,000
4 bedroom detached house for sale
Echo Hill, Royston, SG8
- No Onward Chain
- Detached House
- Four Bedrooms
- Three Reception Rooms
- Hot Water Heating Solar Panels
- Large Versatile Basement
- Garage & Driveway
- Field Views
- Freehold
- EPC C/71
Key facts
Description
Floorplan
EPC
Property description
Imagine waking up in a Four-bedroom home tucked away in a peaceful cul-de-sac, with windows that offer stunning views of South Cambridgeshire’s beautiful fields. This well-loved home is full of charm and flexibility, with three spacious floors to explore.
• Plenty of Space: You’ll find four roomy double bedrooms and a snug single room that’s perfect for a home office or an extra guest room—whatever suits your needs best!
• Warm and Inviting: Three lovely reception rooms make it easy to entertain friends or simply unwind by the glowing log burner after a long day.
• Cook and Connect: The kitchen is both stylish and practical, with everything you need close at hand, plus a handy utility room to keep things tidy and access to basement.
• Bright Conservatory: Enjoy the light-filled conservatory, where you can take in the garden views during the day or stargaze at night.
• Comfortable Living: A modern family bathroom and a spacious en-suite shower room in the master bedroom offer all the comforts of home.
• Extra Space for You: The versatile basement is just right for storage, a workshop, or your favourite hobbies.
• Eco-Friendly Features: Solar panels help heat your water, so you can enjoy lower energy bills while doing your bit for the planet.
• Outdoor Fun: The south-facing garden is perfect for outdoor dining or simply relaxing while you enjoy the countryside views and local wildlife.
• Parking Made Easy: A single garage and a roomy driveway mean there’s plenty of space for your car and your guests.
• Ideal Location: You’ll love the quiet of cul-de-sac living, with the convenience of being just a short walk from the town centre, train station and the Therfield Heath, offering easy connections to London and Cambridge.
This isn’t just a house—it’s a place where you can truly feel at home. Come and experience the perfect mix of comfort, convenience, and natural beauty in this charming South Cambridgeshire property. Whether you’re relaxing with a view, enjoying the garden, or heading into town, this home offers the best of both worlds.
Local Authority: North Hertfordshire District Council
Council Tax Band: E
Important information for potential purchasers
We endeavour to make our particulars accurate and reliable, however, they do not constitute or form part of an offer or any contract and none is to be relied upon as statements of representation or fact. The services, systems and appliances listed in this specification have not been tested by us and no guarantee as to their operating ability or efficiency is given. All photographs and measurements have been taken as a guide only and are not precise. Floor plans where included are not to scale and accuracy is not guaranteed. If you require clarification or further information on any points, please contact us, especially if you are travelling some distance to view. Fixtures and fittings other than those mentioned are to be agreed with the seller.
Buyers information
To conform with government Money Laundering Regulations 2019, we are required to confirm the identity of all prospective buyers. We use the services of a third party, Lifetime Legal, who will contact you directly at an agreed time to do this. They will need the full name, date of birth and current address of all buyers. There is a nominal charge of £60 plus VAT for this (for the transaction not per person), payable direct to Lifetime Legal. Please note, we are unable to issue a memorandum of sale until the checks are complete.
Referral fees
We may refer you to recommended providers of ancillary services such as Conveyancing, Financial Services, Insurance and Surveying. We may receive a commission payment fee or other benefit (known as a referral fee) for recommending their services. You are not under any obligation to use the services of the recommended provider. The ancillary service provider may be an associated company of Thomas Morris
| The property | ||||
|---|---|---|---|---|
| Hallway | 2.57m x 1.83m | |||
| Study | 3.12m x 2.57m | |||
| WC | 1.75m x 0.94m | |||
| Landing | 1.02m x 1.78m | |||
| Dining Room | 3.18m x 2.41m | |||
| Living Room | 3.56m x 5.08m | |||
| Kitchen | 4.32m x 2.57m | |||
| Utility Room | 2.44m x 1.85m | |||
| Basement | 3.02m x 6.86m | |||
| Sun Room | 3.07m x 3.07m | |||
| Landing | 0.81m x 3.63m | |||
| Bedroom | 3.73m x 3.1m | |||
| En-Suite | 2.64m x 1.32m | |||
| Bedroom | 3.76m x 2.46m | |||
| Bedroom | 2.97m x 2.46m | |||
| Bedroom | 2.03m x 2.57m | |||
| Bathroom | 1.93m x 1.68m | |||
| Garage | 5.23m x 2.41m | |||
Floorplan
EPC
Energy Efficiency Rating
Very energy efficient - lower running costs
Not energy efficient - higher running costs
Current
71Potential
80CO2 Rating
Very energy efficient - lower running costs
Not energy efficient - higher running costs
Current
N/APotential
N/A
Book a free valuation today
Looking to move? Book a free valuation with Thomas Morris and see how much your property could be worth.
Value my property
Mortgage calculator
Your payment
Borrowing £450,000 and repaying over 25 years with a 2.5% interest rate.
Now you know what you could be paying, book an appointment with our partners Embrace Financial Services to find the right mortgage for you.
 Book a mortgage appointment
Book a mortgage appointment
Stamp duty calculator
This calculator provides a guide to the amount of residential stamp duty you may pay and does not guarantee this will be the actual cost. For more information on Stamp Duty Land Tax click here.
No Sale, No Fee Conveyancing
At Premier Property Lawyers, we’ve helped hundreds of thousands of families successfully move home. We take the stress and complexity out of moving home, keeping you informed at every stage and feeling in control from start to finish.


