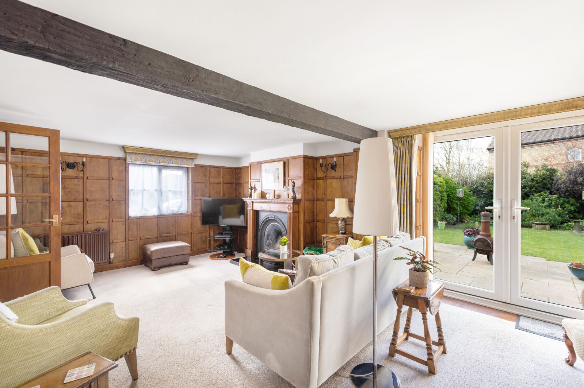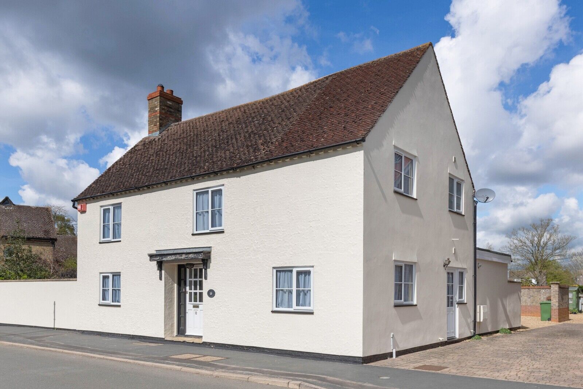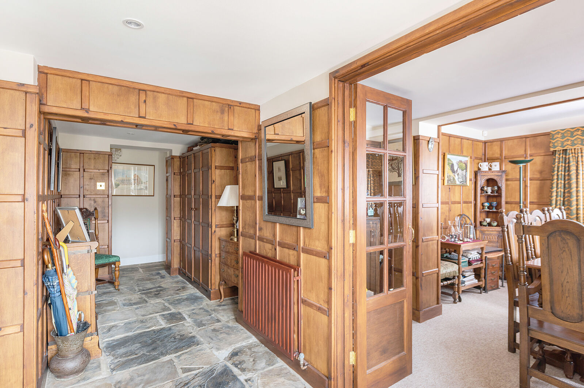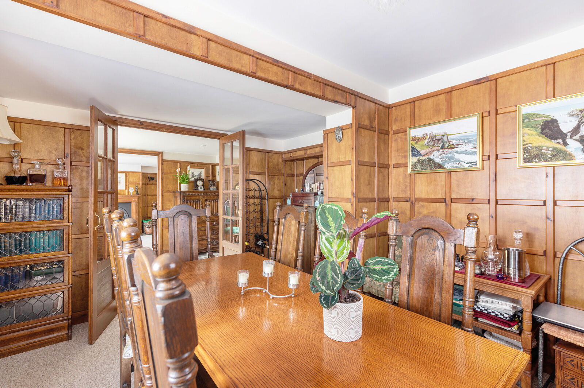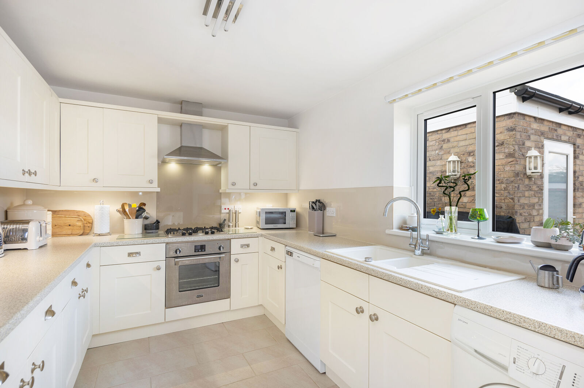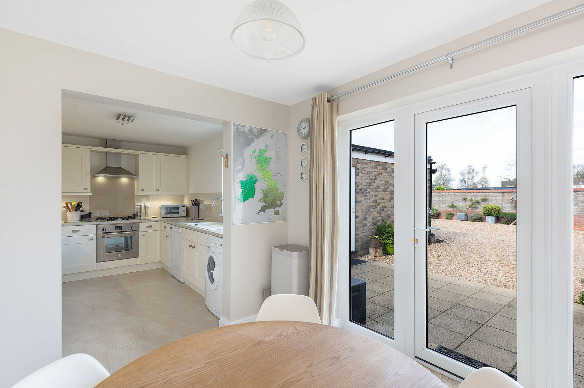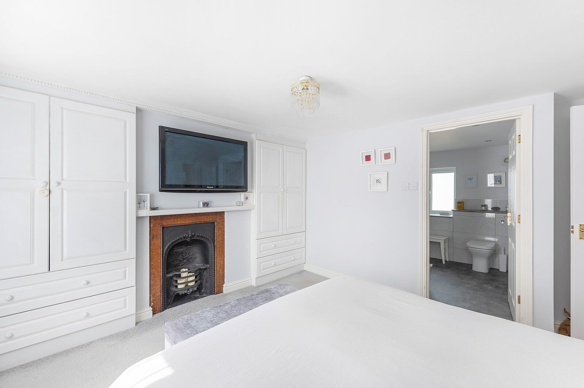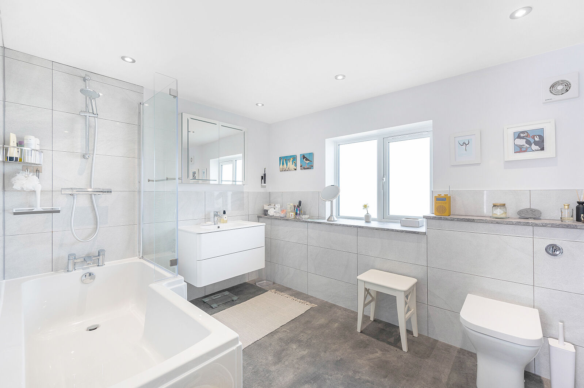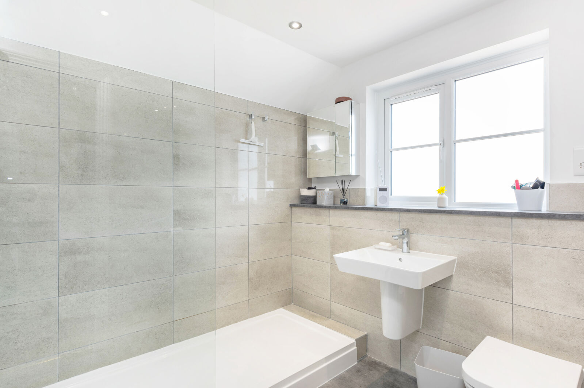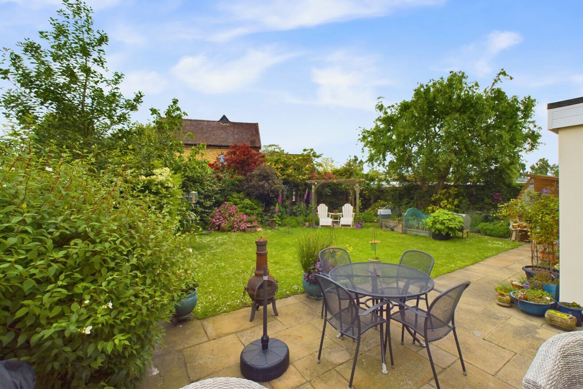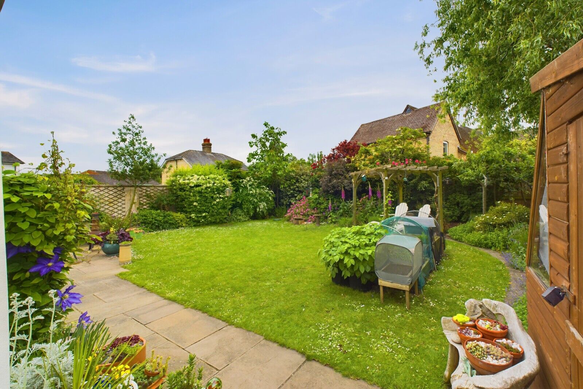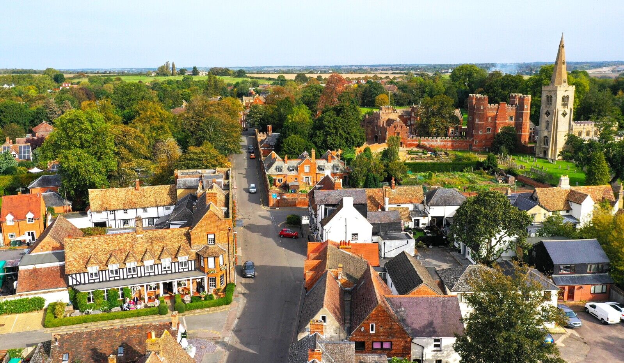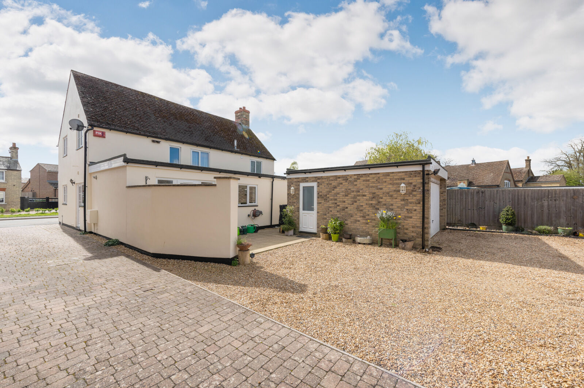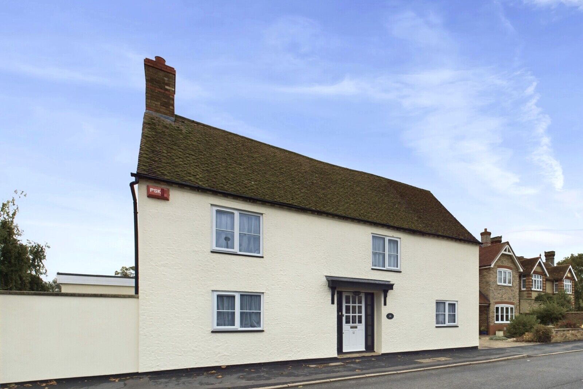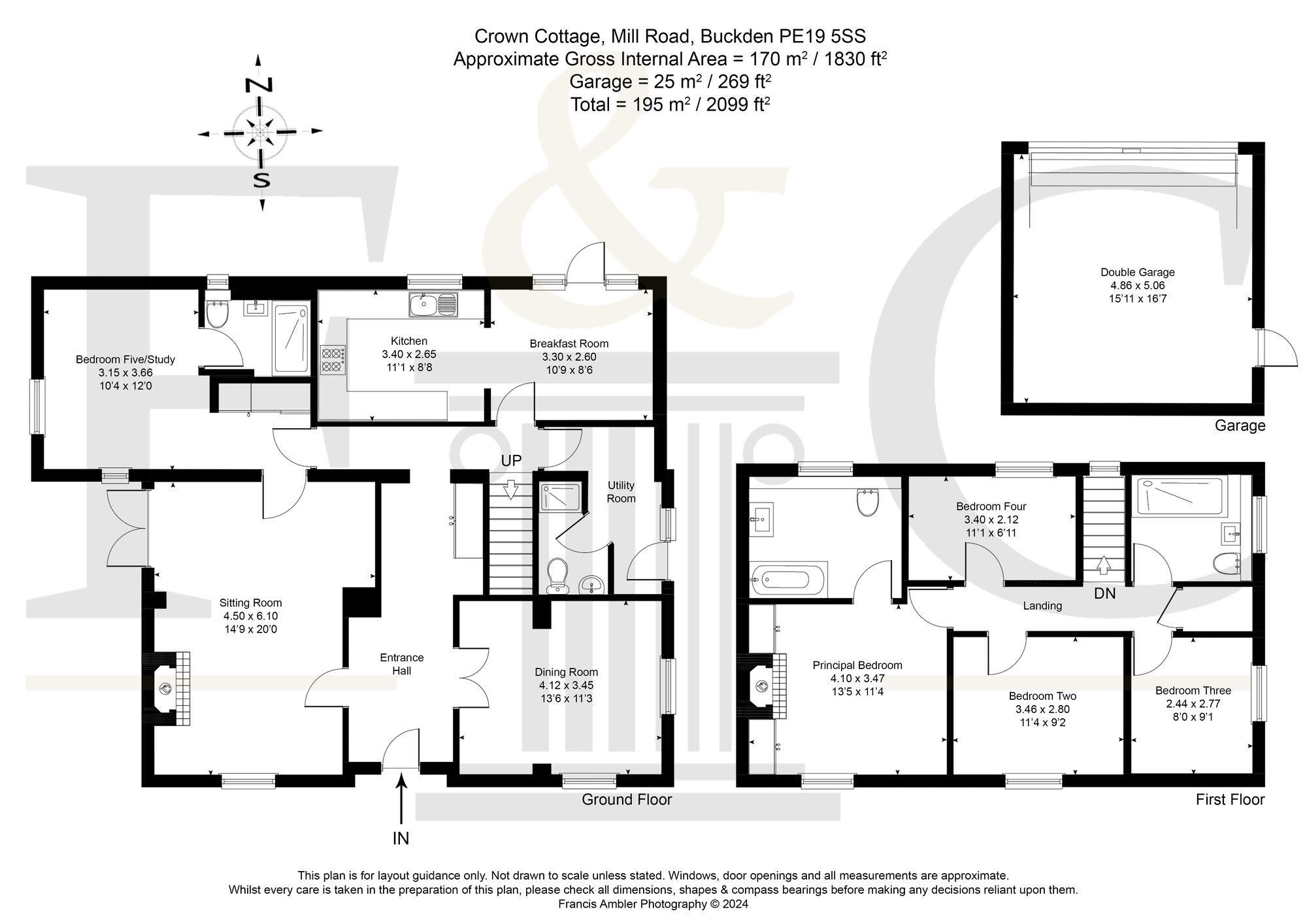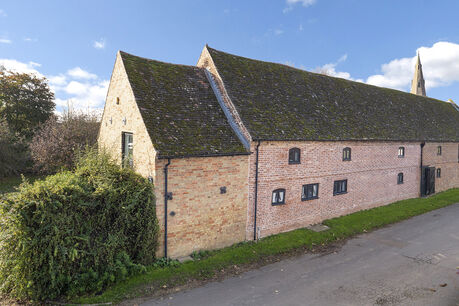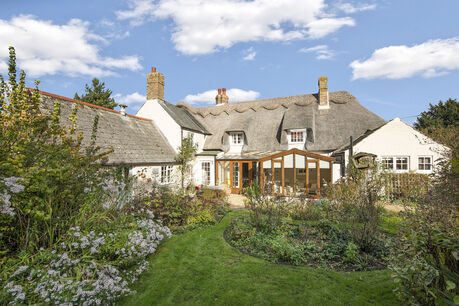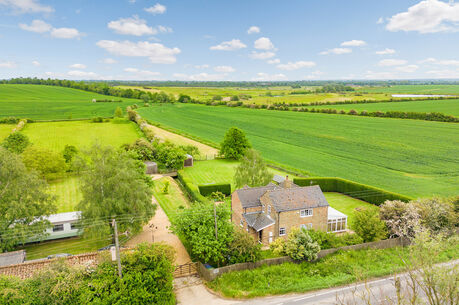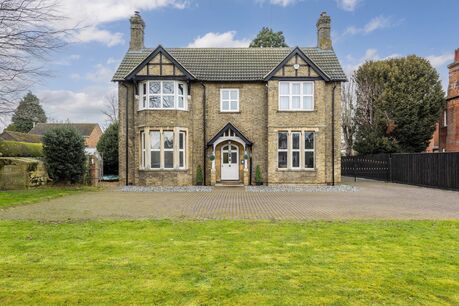Asking price
£675,000
4 bedroom detached house for sale
Mill Road, Buckden, St. Neots, PE19
Key features
- Recently Re Fitted Bathrooms and Kitchen
- Ground Floor Bedroom And En Suite
- Characterful Property
- West Facing Garden
- Popular Village Location
- Great Access to Cambridge and London
Floor plan
Property description
Stepping inside, the generous panelled entrance hall with flagstone flooring is flanked by two reception rooms which also benefit from panelling. The dual-aspect living room opens onto the west-facing garden and boasts a fireplace, while the dining room is an elegant entertaining space, which could be used as a secondary lounge or study as the kitchen breakfast room also provides ample dining space. The kitchen, open to the breakfast area, provides modern convenience and a social hub of the home and sits alongside a large utility and shower room, perfect for boots and coats after enjoying a walk through the nearby fields. A ground floor en suite room ensures this home will work for a family for years to come and is perfect for guests, older relatives, intergenerational living, a playroom, or study. Upstairs, the further four bedrooms are well served by a very generous ensuite and family bathroom, both of which have been recently refitted to a high standard.
Outside, the west-facing walled garden is sunny and private. A patio provides alfresco dining space and sits alongside a lawn and further patio with pergola. There is also a potting shed, a second large storage shed and plenty of space for an office pod if required. The double garage is accessed via a gravel drive providing ample parking for up to five cars.
Set in the peaceful historic centre of Buckden, this property combines the best of village and town living. There is a wealth of amenities within walking distance, including public houses, restaurants, hotels, shops, a butcher, two nurseries and primary school. For the active, the surrounding countryside boasts a web of walks and cycle routes, a nature reserve, nearby Grafham Water offers sailing, windsurfing and fishing, and the village also benefits from a tennis and bowls club and playing fields for Cricket & soccer for children and adults alike. While the countryside and village lifestyle are on the doorstep, major road and rail links are just a short drive away; London can be reached within an hour by rail, and Cambridge is approximately half an hour away.
Seller Insight
“The property dates back to the late-18th/early-19th century and in its former life it was the village pub so all in all it’s hugely characterful, and its historical value was definitely one of the many things that attracted us to it when we came across it back in 1998,” says the owners. “However, we also loved its location right in the heart of the village, and were also drawn to its wealth of potential.
“As well as totally renovating the property, there were also extensions added to both the side and back of the building, which have given a huge amount of extra space. Upstairs and in those extensions the house is really quite modern, but we’ve retained all of the gorgeous period features in the original part of the building so there’s a nice contrast between the old and the new. Since 2022 the bathrooms and en suites have been refitted to a high standard, and in late 2023, all windows and doors to the property were replaced. In addition, there recently also recently been internal and external painting / rendering of the property. In short, the work that has been undertaken on the property has ensured that it has been transformed into a really beautiful family home.”
We also love the versatility of the house; it’s a property with a fantastic layout that can be adapted and changed depending on the family’s needs. For example, we have a lovely bright downstairs en-suite bedroom, which looks out onto the garden, and that’s been ideal for guests, but on occasion we’ve also used it as a home office when we were working from home. It is currently being used as a bright and airy study”
“The garden is another really nice feature. It’s a very manageable size with mature shrubs and trees around the edges, which give superb amount of privacy. There’s a large lawn and a big patio for alfresco entertaining, and we also have a pretty pergola so there’s a variety of places to sit out and relax in.”
“The village itself is a very friendly place with a good selection of shops and amenities, all just a short walk from the house. There are three pubs, two village general shops, a post Office, a pharmacy, a dentist, a fantastic local butcher, a Chinese takeaway… In fact, there’s so much here, there’s very little need to venture further afield. It’s also a very active place with clubs for among other things, tennis, bowling, cricket and football, including varied amenities and clubs for children. The fact we’re just a short distance from Paxton Pits nature reserve and Grafham Water, where you can go sailing, walking, cycling, fishing or just sit in the café and enjoy the view is another added bonus!’’
“The house has been a wonderful home, but it’s the setting that I think we’ll miss most when we move. There’s a fantastic sense of community here so it’s very easy to integrate, and there’s so much do. We’ll also be sad to say goodbye to our fabulous neighbours!”
Village information
Buckden is a pretty village lying approx. 4 miles north of the market town of St Neots. In the centre of the village is Buckden Towers which was once Buckden Palace - the residence of the bishops of Lincoln and Catherine of Aragon. The village is well-served with to meet your everyday needs including: butchers, supermarket, post office, GP and dental surgeries and a pharmacy. Buckden Marina, on the River Great Ouse, has easy access to the river for boating, canoeing and fishing. Buckden Village Hall is in the heart of the village and is multi-functional venue hosting numerous social clubs and activities including: exercise and dance classes, Model Railway club, Gardeners Association, Scouts, Brownies and more. The Lion, dating from the 15th century is a charming pub full of historic character and a lovely place for a drink or bite to eat. The George Hotel and Brasserie is a boutique hotel with a brasserie serving delicious meals whilst the outside seating area is ideal for relaxing for a summer drink. Nearby St Neots has a bustling High Street with a weekly market, cafes and restaurants and a wide range of sports and leisure activities.
Transport
Nearby St Neots has a mainline train station providing fast rail services into London King’s Cross in about 40 minutes or to the North via Peterborough. With fast access to the A1 there are quick and easy links to the wider national motorway network including the A14 with Cambridge about half an hour away.
Education
Within the village there is Buckden Day Nursery for pre-schoolers and the well-regarded Buckden CofE Primary Academy. For secondary education Buckden falls within the catchment area for Hinchingbrooke School in Huntingdon; transport is provided for children attending this school. The renowned Kimbolton School, an independent co-educational day and boarding school is about 7 miles away and there is dedicated school bus service serving the village.
Agents Notes
Tenure: Freehold
Year Built: Circa Early 1800’s
EPC: D
Local Authority: Huntingdon District Council
Council Tax Band: F
Please note, the nearby bus stop is only used by an on request minibus service Monday - Friday.
Important information for potential purchasers
We endeavour to make our particulars accurate and reliable, however, they do not constitute or form part of an offer or any contract and none is to be relied upon as statements of representation or fact. The services, systems and appliances listed in this specification have not been tested by us and no guarantee as to their operating ability or efficiency is given. All photographs and measurements have been taken as a guide only and are not precise. Floor plans where included are not to scale and accuracy is not guaranteed. If you require clarification or further information on any points, please contact us, especially if you are travelling some distance to view. Fixtures and fittings other than those mentioned are to be agreed with the seller.
Buyers information
To conform with government Money Laundering Regulations 2019, we are required to confirm the identity of all prospective buyers. We use the services of a third party, Lifetime Legal, who will contact you directly at an agreed time to do this. They will need the full name, date of birth and current address of all buyers. There is a nominal charge of £60 plus VAT for this (for the transaction not per person), payable direct to Lifetime Legal. Please note, we are unable to issue a memorandum of sale until the checks are complete.
Referral fees
We may refer you to recommended providers of ancillary services such as Conveyancing, Financial Services, Insurance and Surveying. We may receive a commission payment fee or other benefit (known as a referral fee) for recommending their services. You are not under any obligation to use the services of the recommended provider. The ancillary service provider may be an associated company of Thomas Morris
EPC
Energy Efficiency Rating
Very energy efficient - lower running costs
Not energy efficient - higher running costs
Current
68Potential
77CO2 Rating
Very energy efficient - lower running costs
Not energy efficient - higher running costs
Current
N/APotential
N/AMortgage calculator
Your payment
Borrowing £607,500 and repaying over 25 years with a 2.5% interest rate.
Now you know what you could be paying, book an appointment with our partners Embrace Financial Services to find the right mortgage for you.
 Book a mortgage appointment
Book a mortgage appointment
Stamp duty calculator
This calculator provides a guide to the amount of residential stamp duty you may pay and does not guarantee this will be the actual cost. This calculation is based on the Stamp Duty Land Tax Rates for residential properties purchased from 23rd September 2022 and second homes from 31st October 2024. For more information on Stamp Duty Land Tax click here.

