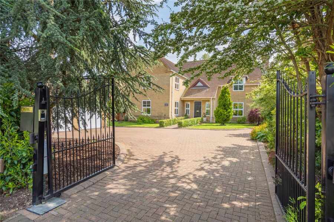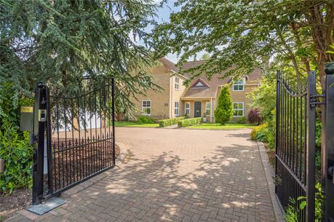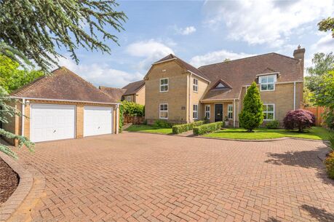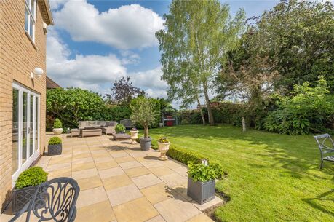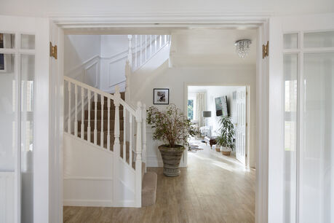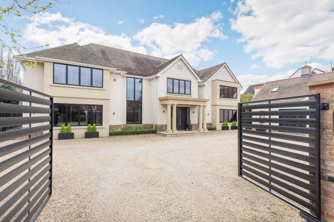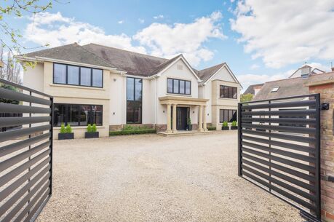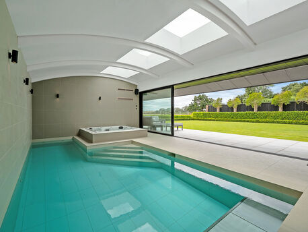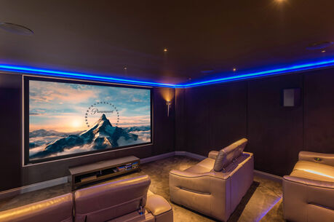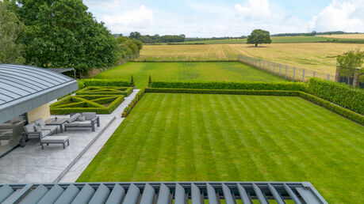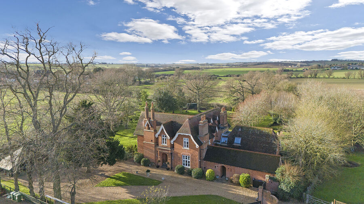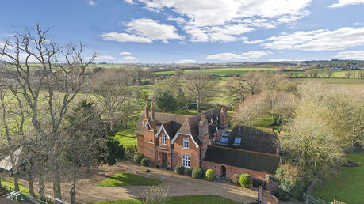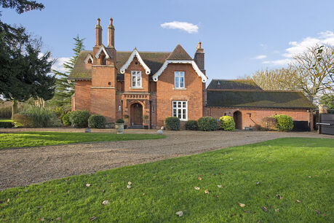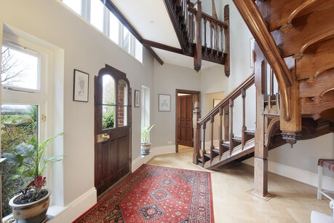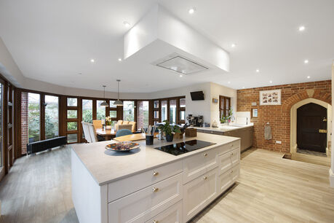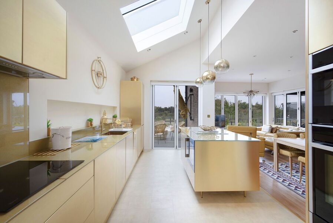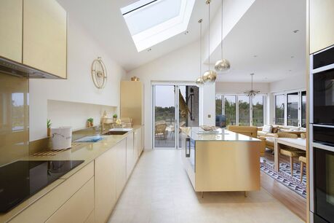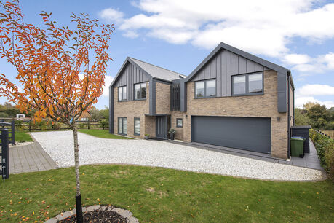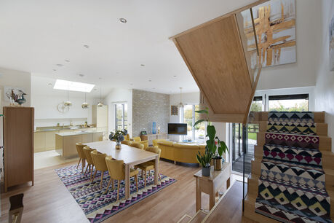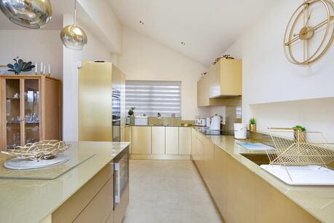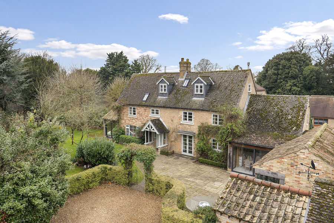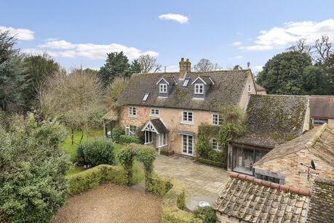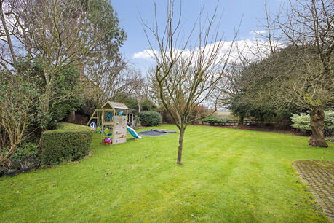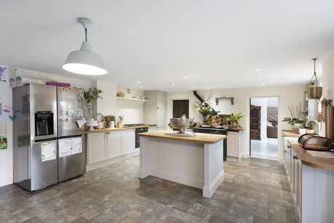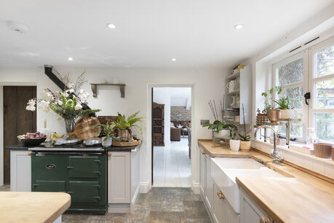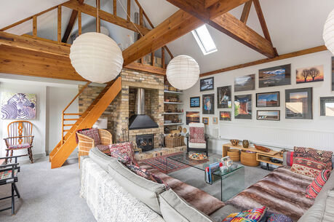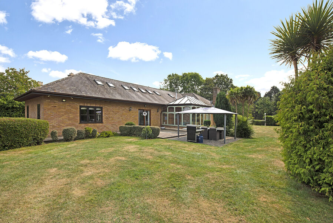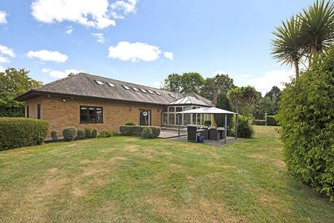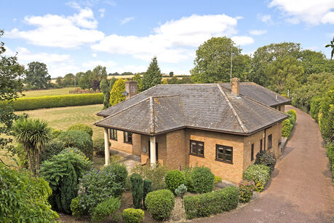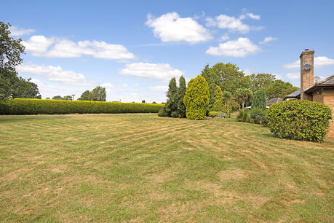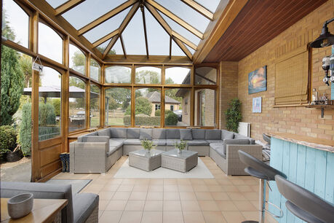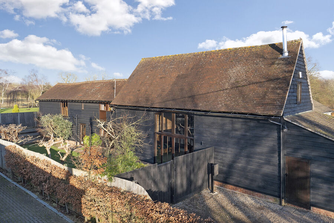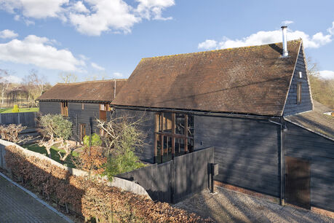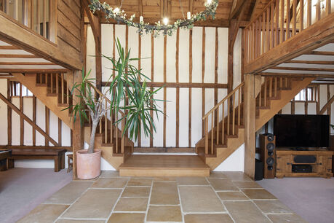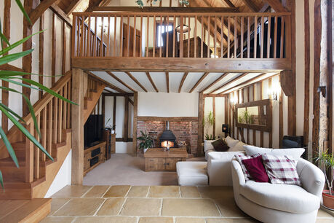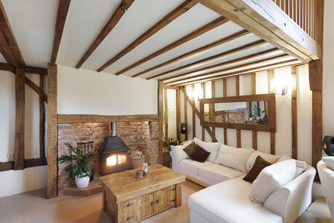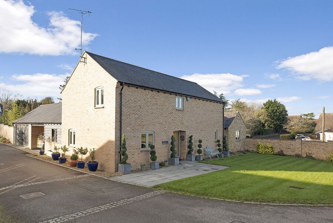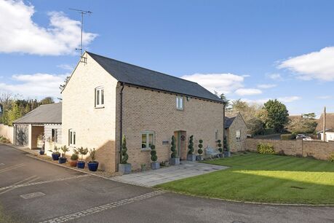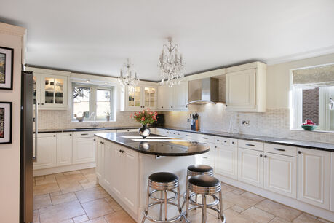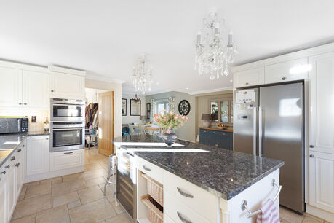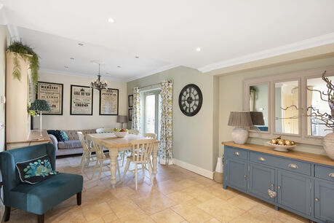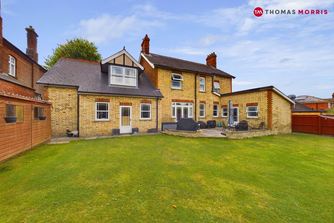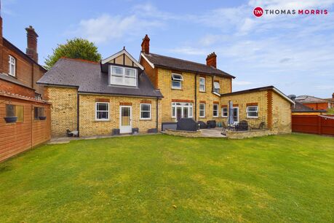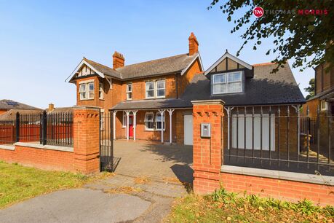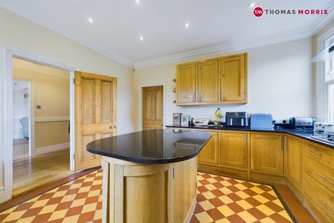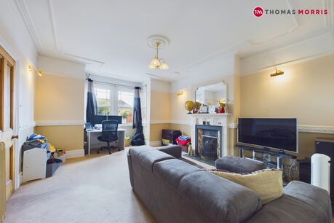- Buy
- Sell
- Rent
- Landlords
- New homes
Property searchNew homes for saleDevelopersWorking with Thomas Morris
- Mortgages
- About us
Industry regulationIndustry Regulation & Client Money Protection
- Branches
Buy
Property search
Find property for saleFind new homes for saleBuying services
Why buy through Thomas Morris?MortgagesHelp to BuyThomas Morris ConveyancingProperty surveysHome insuranceGuides for buyers
First time buyers guideHouse viewing tipsMoving home guideNew homes guidePreventing property fraudUseful information
Budget plannerStamp Duty calculatorBuyer calculatorsBuyer FAQsBuying glossarySell
Property valuation
Book an accurate valuationGet an instant online valuationSeller services
Why sell with Thomas MorrisProfessional property marketingLocal sold house pricesMortgagesConveyancingSell at auctionGuides for sellers
First time seller guideThe selling processPreparing your home for saleUseful information
Seller FAQsSelling glossaryRent
Tenant services
Find property to rentWhy rent though Thomas MorrisDeposits and ChargesContents insuranceExisting customer
Report a maintenance issueGuides for tenants
First time renting guideViewing rental propertyMoving into a rental propertyDuring the tenancyMoving out of a rental propertyPreventing rental fraudMaintenance tips for tenantsDamp, condensation and mouldUseful information
Budget plannerRenting FAQsRenting glossaryLandlords
Landlord services
Landlord services and chargesBuy to let mortgagesLandlord insuranceGuides for landlords
First time landlord guideLandlord compliance guideThe lettings processBuy-to-Let guideHouses in Multiple OccupationOverseas landlords guideUseful information
Landlord calculatorsLandlord FAQsLandlord glossaryNew homes
Property search
New homes for saleGuides for buyers
New homes guideHelp to BuyUseful links for buyers
Budget plannerBuyer calculatorsMortgagesDevelopers
Working with Thomas Morris Mortgages
About us
About us
About Thomas MorrisOur historyOur communityOur awardsVision and valuesReviewsJoin our team
Working for Thomas MorrisCurrent vacanciesKeep in touch
BlogsContact usIndustry regulation
Industry Regulation & Client Money Protection
