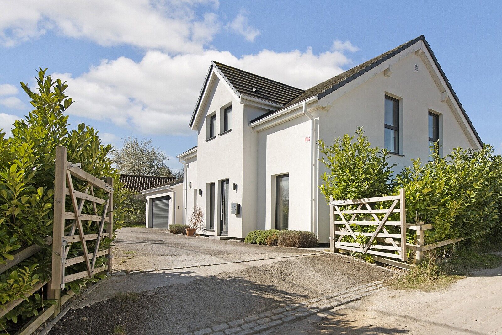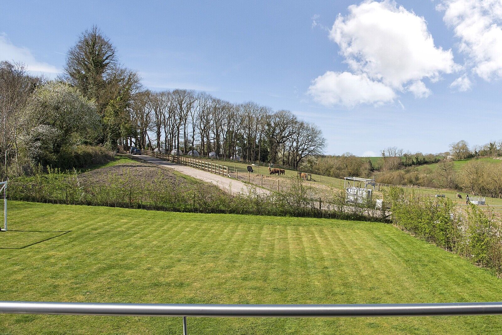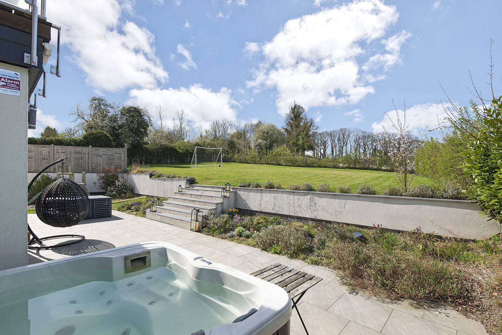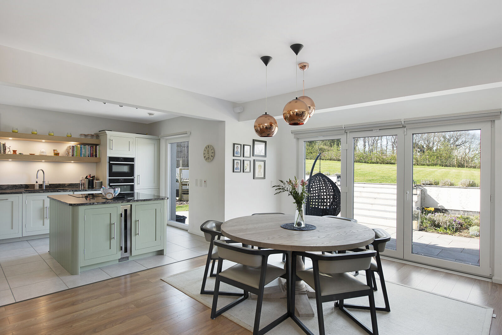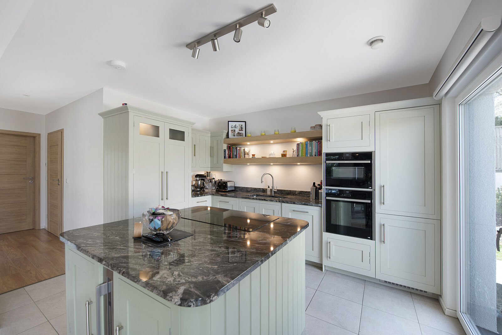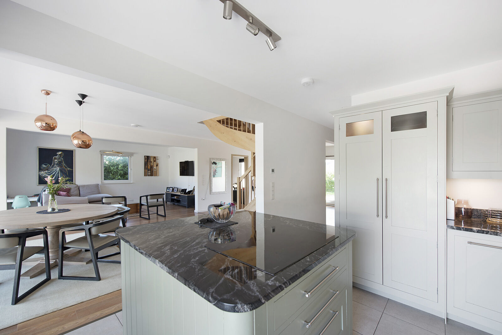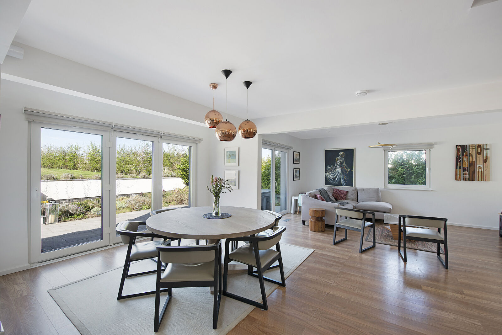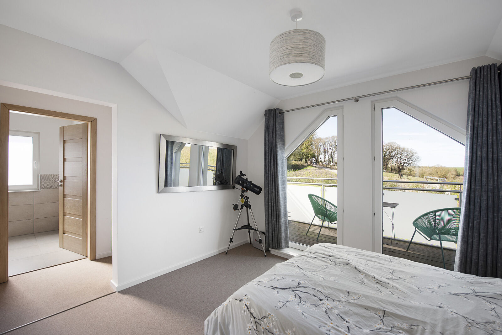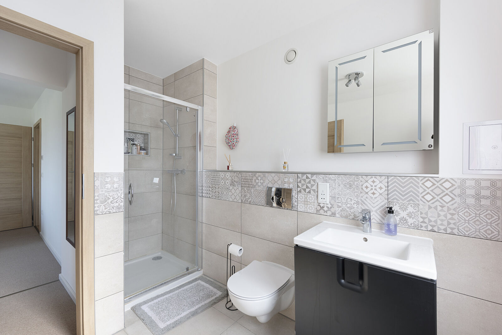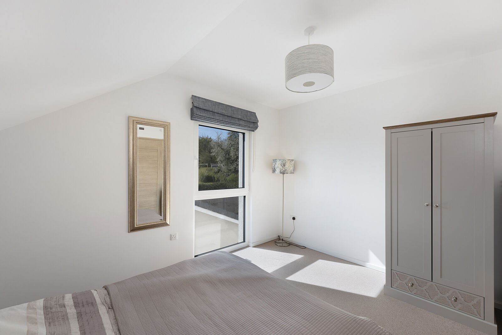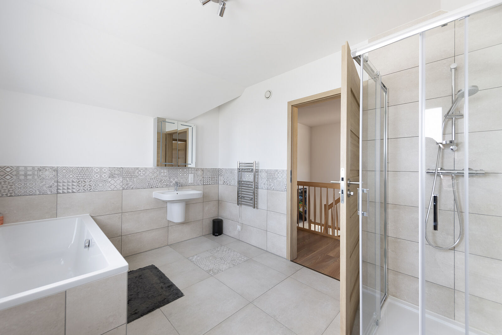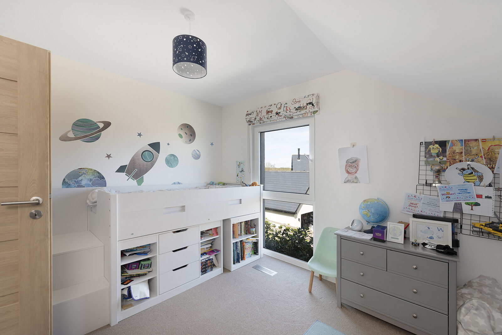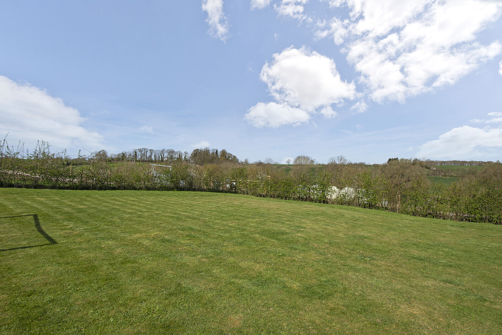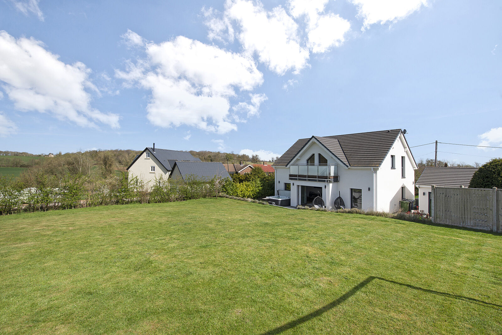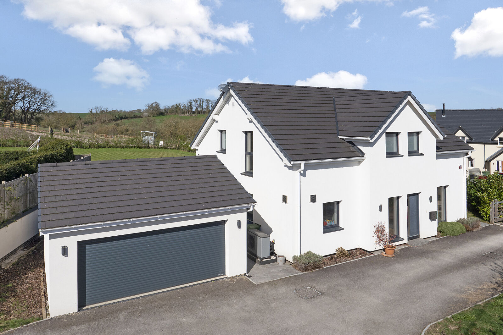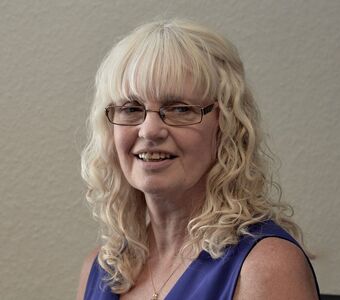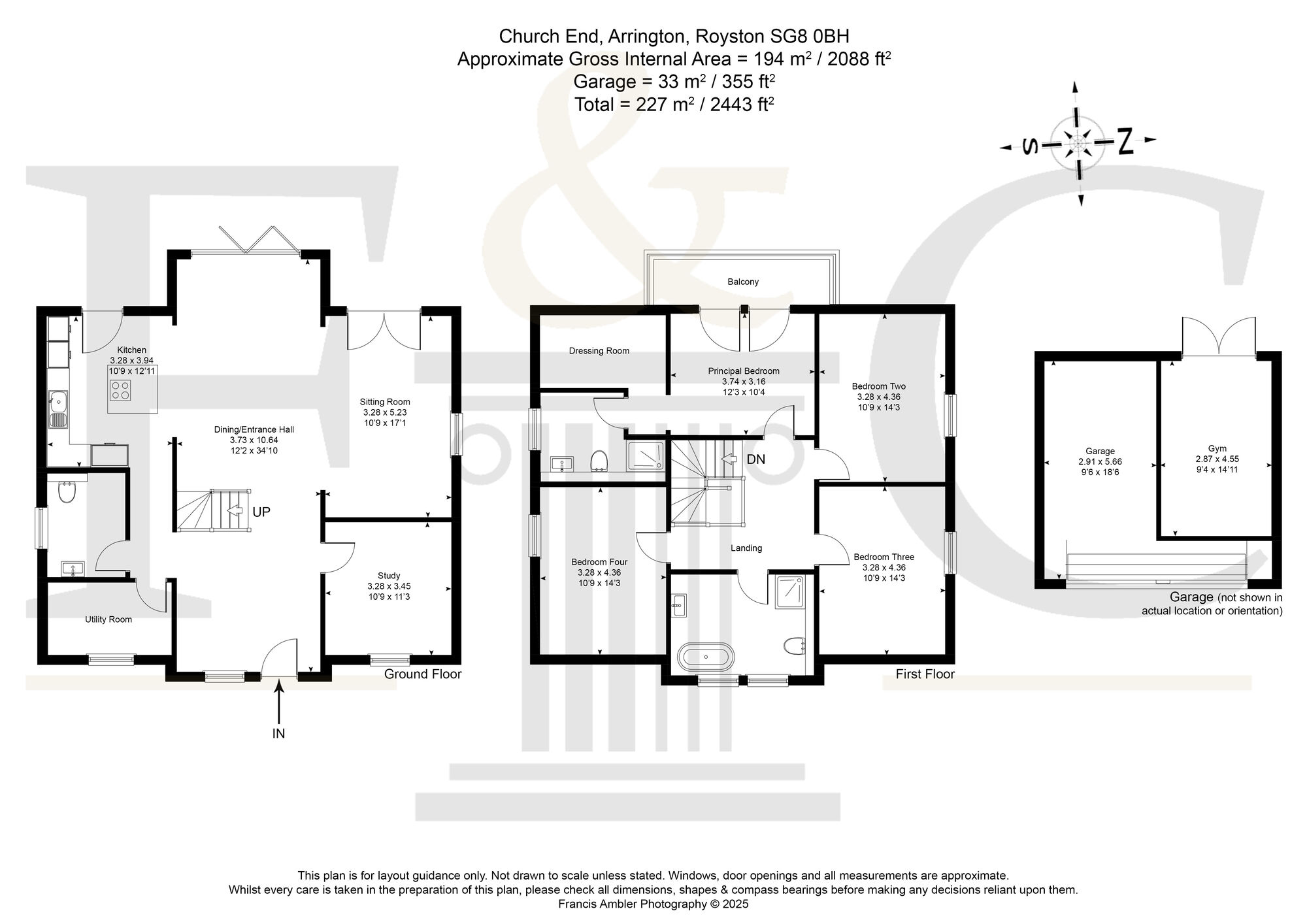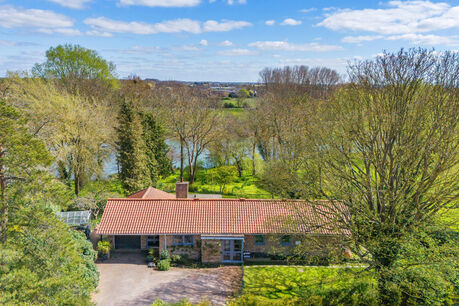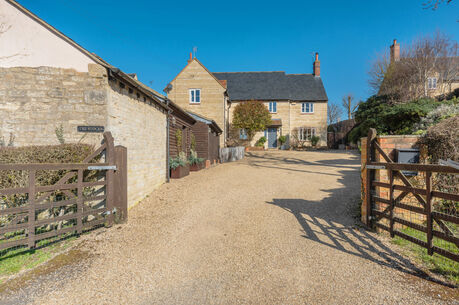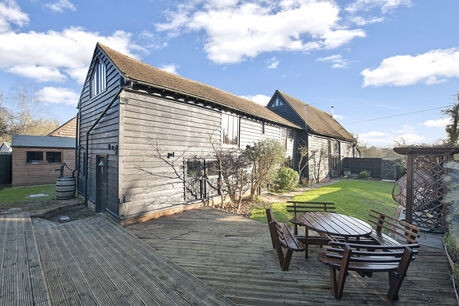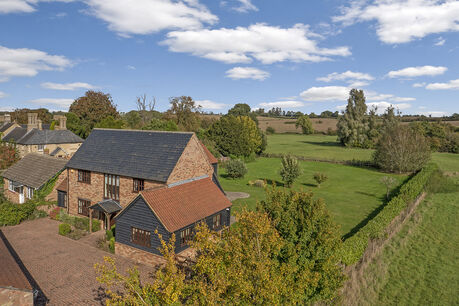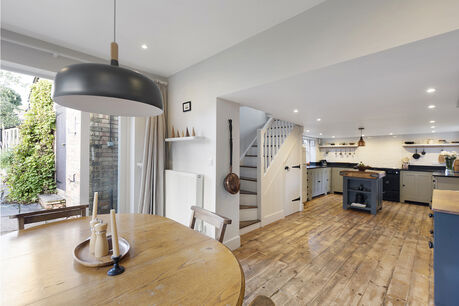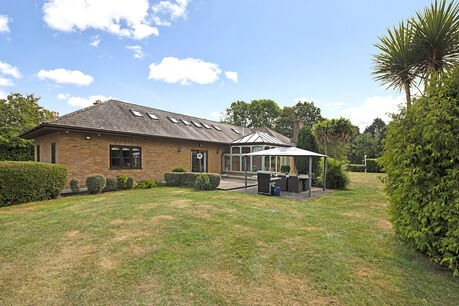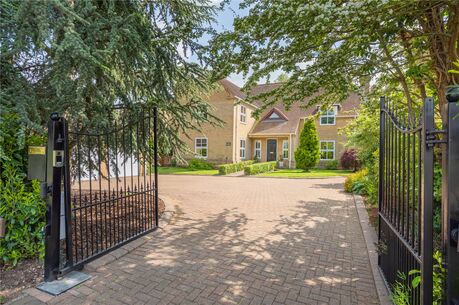£975,000
4 bedroom detached house for sale
Church End, Arrington, Royston, SG8
- Individually Designed Home
- Architectural Elegance
- West-Facing Rear Garden
- Principal Suite with Balcony
- Great Access to London and Cambridge
Key facts
Description
Floorplan
EPC
Property description
An individually designed home that seamlessly blends architectural elegance with modern efficiency and breathtaking views. Set on a 0.34-acre plot, it features a west-facing rear garden, perfect for enjoying the evening sun.
Stepping inside, the thoughtfully designed ground floor offers the best of open-plan living with well-defined zones. The generous reception hall, with its striking oak staircase, flows effortlessly into the sitting room and kitchen, both of which open onto the west-facing garden. A spacious study adds flexibility and could serve as a playroom or additional reception room. Practicality is also a key feature, with a separate utility room and cloakroom—where there is ample space to install a shower if desired.
Upstairs, the principal bedroom is a true retreat, boasting a dressing room, en suite, and a large balcony with stunning views over the garden and surrounding farmland. Three further double bedrooms are well-served by a stylish family bathroom.
Outside, the property sits in an elevated position behind a mature hedge and fence, with double gates opening onto the driveway. A garage offers ample storage and parking, with part of it converted into a versatile space with bifold doors—ideal for a home office or gym. The rear garden has been beautifully landscaped, featuring a large patio and steps leading up to a lawn that enjoys uninterrupted countryside views.
Seller Insight
“6 Church End has been our home for the past five years, and it has been a wonderful place to live and raise our family. We were drawn to the incredible views and took on our first self-build project, creating a space that makes the most of its surroundings.”
“The house is designed to be open and light-filled, with an immediate sense of space as soon as you walk in. One of its best features is the view—you can see right through to the countryside beyond, which is a real wow moment.”
“A favourite spot is the master bedroom balcony. It’s the perfect place to start the day with a coffee or unwind with a book, and the west-facing garden offers incredible sunsets. The bi-fold doors at the back create a seamless flow between the house and garden, making it easy to enjoy both indoor and outdoor living. We have dining spaces inside and out, and the hot tub has been a great source of relaxation.”
“The garden is set over two tiers, with wildflowers at the front, climbing roses along the side, and a patio at the back. It’s a great space for entertaining, whether hosting barbecues or simply enjoying the view. Our children love riding their bikes and playing football here, and the surrounding fields make it feel private and open at the same time. Just beyond the garden, Highland cows graze, which has been a real joy for the family, especially our children. We also see plenty of wildlife, from red kites and bats to a barn owl that lives in the nearby church.”
“Our home is perfect for hosting, with its open-plan design creating a natural gathering space. There’s even a play area behind the garage, so the children can have fun while the adults relax.”
“The community here has been a real highlight. There’s a strong village spirit, with the parish council organising regular events like summer parties and evening socials. The reopening of the old pub as a tearoom has been a great addition, and the next village, just a 15–20 minute walk away, has a fantastic pub with a wood-fired pizza oven—ideal for an evening stroll and meal.”
“Moving on will be bittersweet. We will miss the views most of all—watching the sunset as dinner cooks is something special and hard to replicate. This home has given us so many happy memories, and we hope the next owners will love it as much as we have.”
Village Information
Arrington is a picturesque and charming village located in South Cambridgeshire, approximately 11 miles south-west of Cambridge. The village offers an idyllic rural lifestyle while maintaining excellent connectivity for commuters, with the Royston mainline train station just 5 miles away and major routes such as the A10 and M11 within easy reach.
This sought-after parish village is known for its strong sense of community and local amenities. Residents enjoy a welcoming atmosphere with facilities including a village hall, a traditional public house, and a church. There are also various local clubs and societies catering to a range of interests. For those who appreciate the great outdoors, Arrington is surrounded by stunning countryside, providing excellent opportunities for walking, cycling, and other countryside pursuits. The village is also within walking distance of the magnificent National Trust Wimpole Estate, offering expansive parklands, gardens, and historical landmarks.
In addition to its serene setting, Arrington offers convenient access to essential services, with nearby Royston and Cambridge providing a broader selection of shops, restaurants, and cultural attractions. This combination of countryside charm and modern convenience makes Arrington a highly desirable place to live.
Agents Notes
Tenure: Freehold
Year Built: 2019
EPC: B
Local Authority: South Cambridgeshire
Council Tax Band: G
Important information for potential purchasers
We endeavour to make our particulars accurate and reliable, however, they do not constitute or form part of an offer or any contract and none is to be relied upon as statements of representation or fact. The services, systems and appliances listed in this specification have not been tested by us and no guarantee as to their operating ability or efficiency is given. All photographs and measurements have been taken as a guide only and are not precise. Floor plans where included are not to scale and accuracy is not guaranteed. If you require clarification or further information on any points, please contact us, especially if you are travelling some distance to view. Fixtures and fittings other than those mentioned are to be agreed with the seller.
Buyers information
To conform with government Money Laundering Regulations 2019, we are required to confirm the identity of all prospective buyers. We use the services of a third party, Lifetime Legal, who will contact you directly at an agreed time to do this. They will need the full name, date of birth and current address of all buyers. There is a nominal charge of £60 plus VAT for this (for the transaction not per person), payable direct to Lifetime Legal. Please note, we are unable to issue a memorandum of sale until the checks are complete.
Referral fees
We may refer you to recommended providers of ancillary services such as Conveyancing, Financial Services, Insurance and Surveying. We may receive a commission payment fee or other benefit (known as a referral fee) for recommending their services. You are not under any obligation to use the services of the recommended provider. The ancillary service provider may be an associated company of Thomas Morris
Floorplan
EPC
Energy Efficiency Rating
Very energy efficient - lower running costs
Not energy efficient - higher running costs
Current
88Potential
95CO2 Rating
Very energy efficient - lower running costs
Not energy efficient - higher running costs
Current
N/APotential
N/A
Book a free valuation today
Looking to move? Book a free valuation with Thomas Morris and see how much your property could be worth.
Value my property
Mortgage calculator
Your payment
Borrowing £877,500 and repaying over 25 years with a 2.5% interest rate.
Now you know what you could be paying, book an appointment with our partners Embrace Financial Services to find the right mortgage for you.
 Book a mortgage appointment
Book a mortgage appointment
Stamp duty calculator
This calculator provides a guide to the amount of residential stamp duty you may pay and does not guarantee this will be the actual cost. For more information on Stamp Duty Land Tax click here.
No Sale, No Fee Conveyancing
At Premier Property Lawyers, we’ve helped hundreds of thousands of families successfully move home. We take the stress and complexity out of moving home, keeping you informed at every stage and feeling in control from start to finish.


