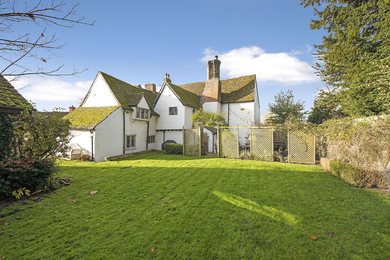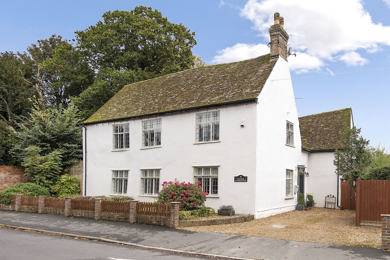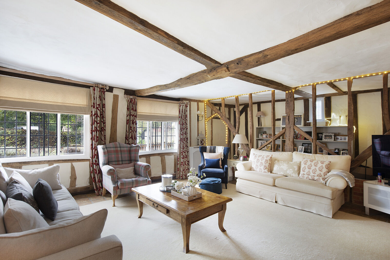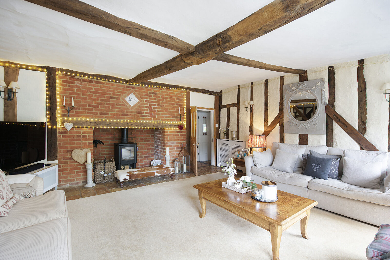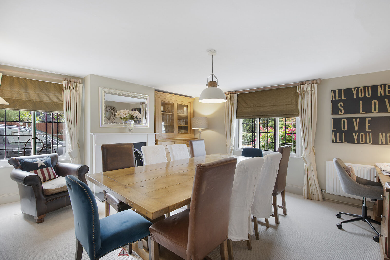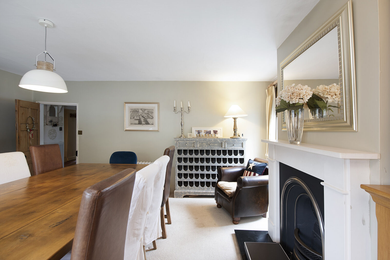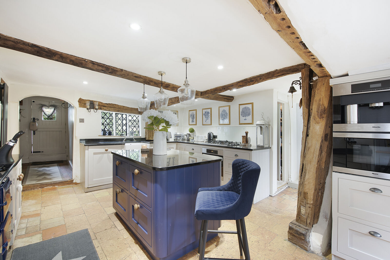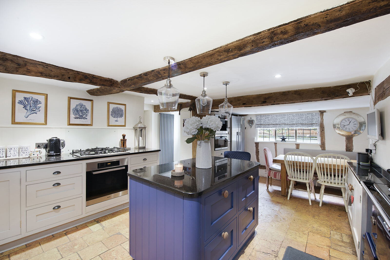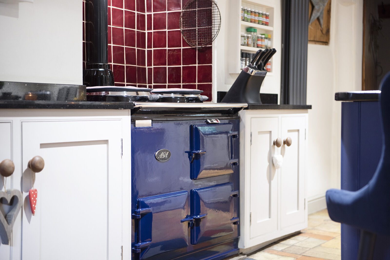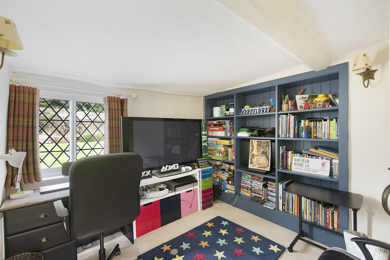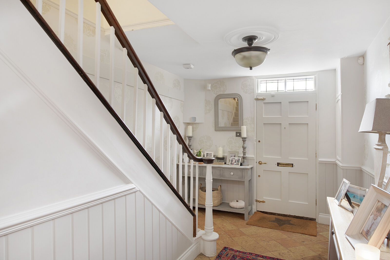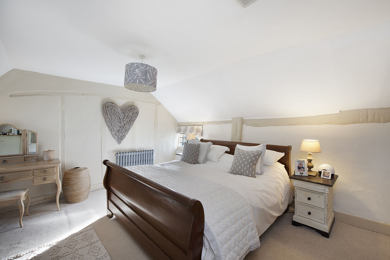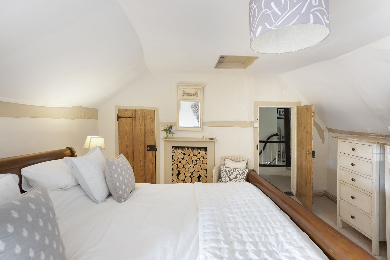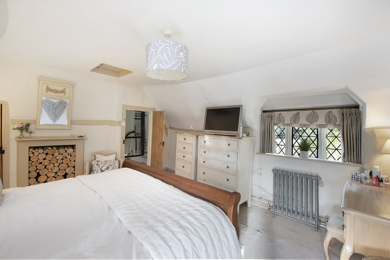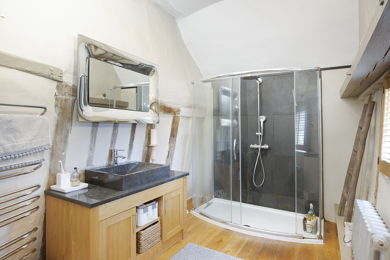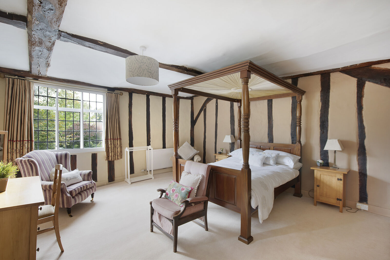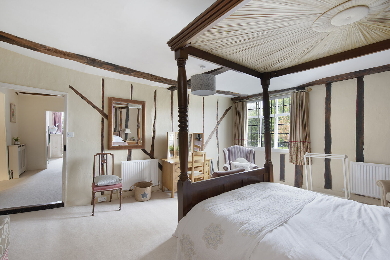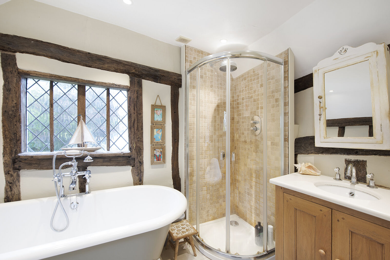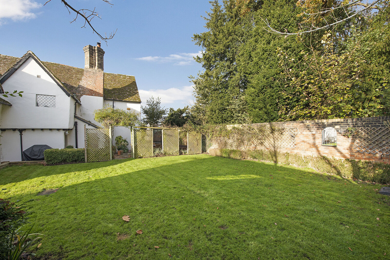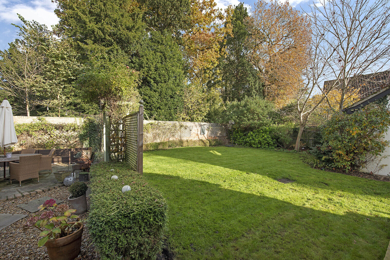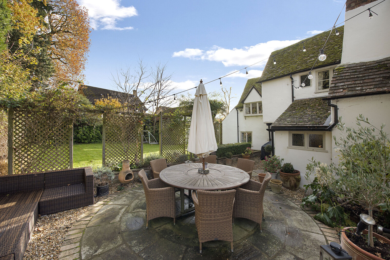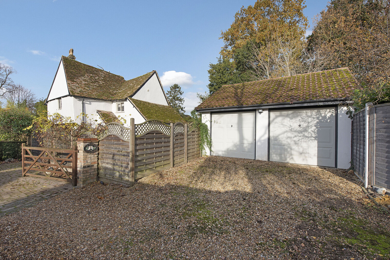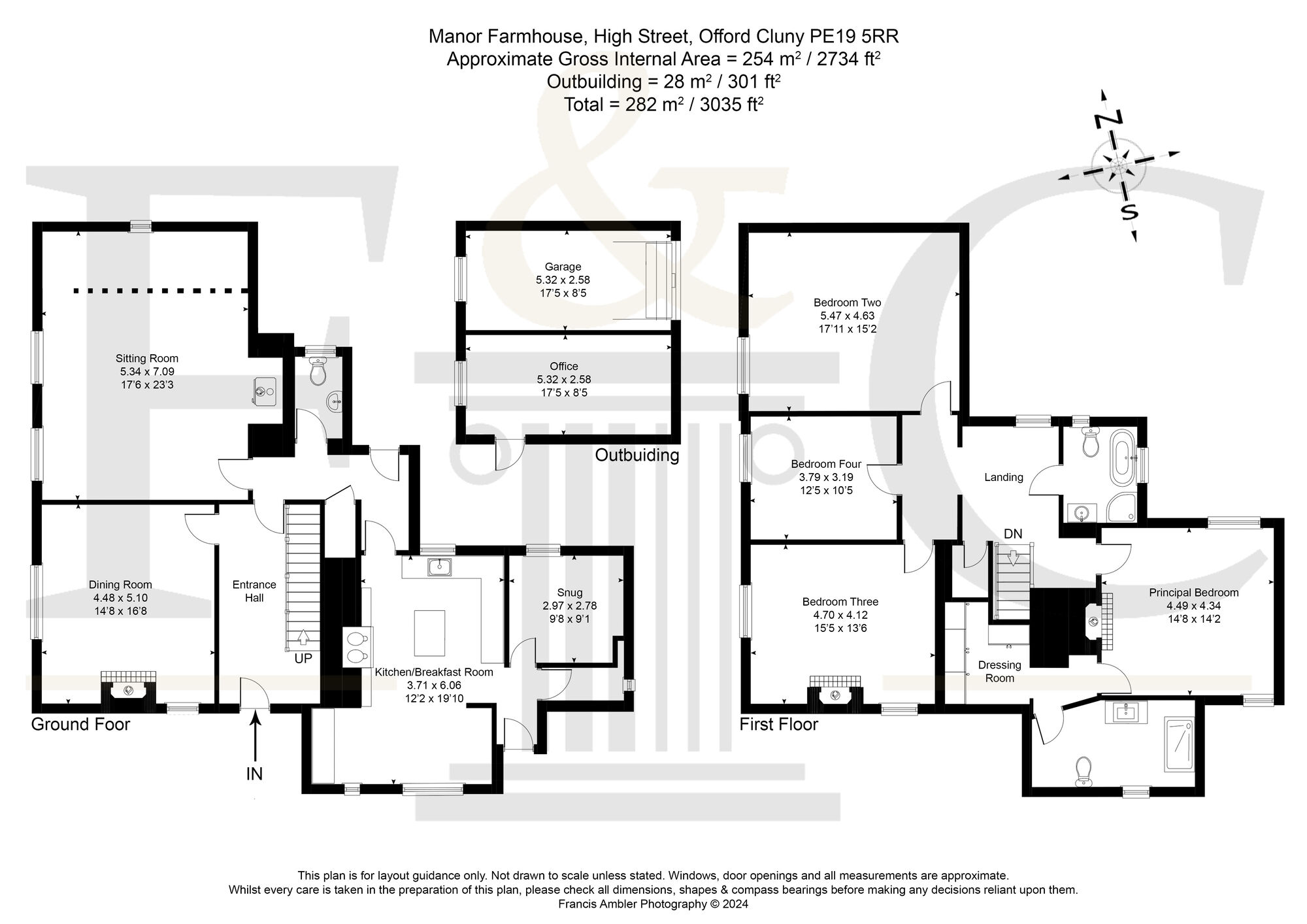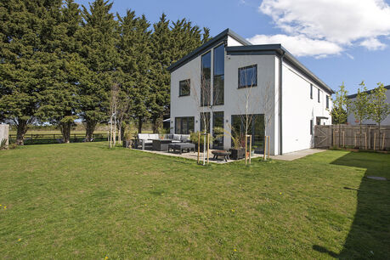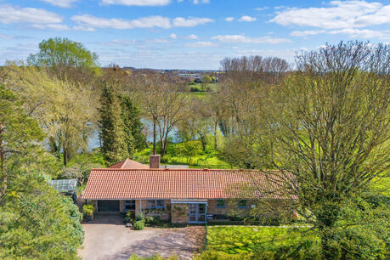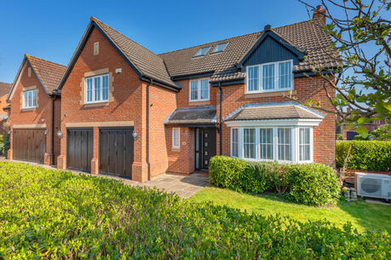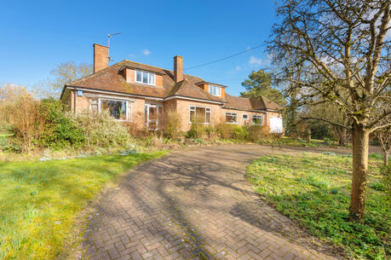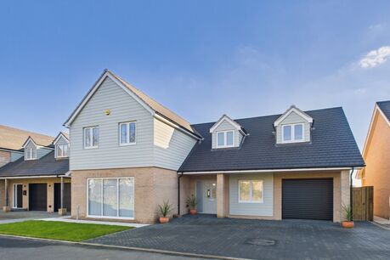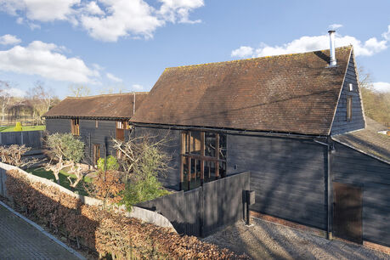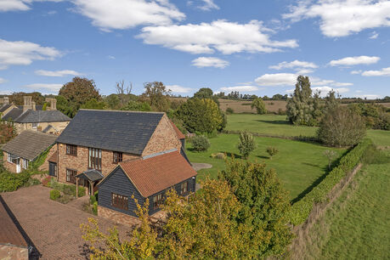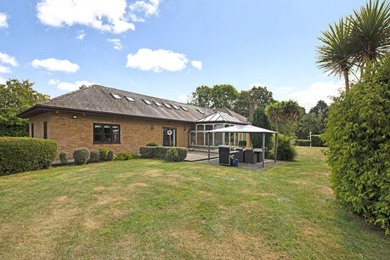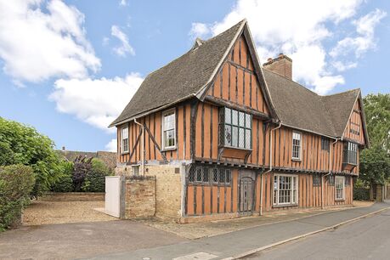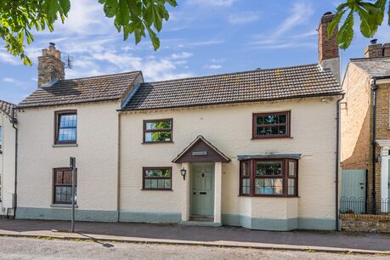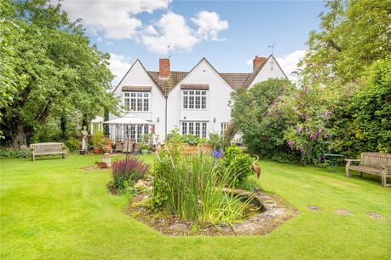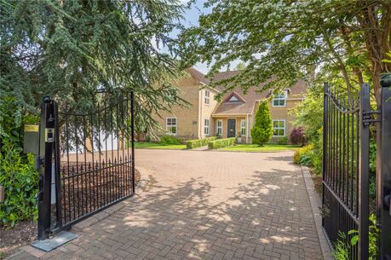Asking price
£875,000
4 bedroom detached house for sale
High Street, Offord Cluny, St. Neots, PE19
- Beautifully Presented Period Family Home
- Well Served Village
- Garage And Two Driveways
- Great Access Cambridge and London
- Character Features
- Luxurious Kitchen
- Generously Sized Reception and Bedrooms
Key facts
Description
Floorplan
Property description
Beautifully presented former farmhouse located in a sought-after village with a primary school, pub/restaurant, and shop. Both Cambridge and London are within easy reach.
The spacious sitting room is particularly inviting, featuring exposed beams, a brick fireplace with an oak bressummer, and an inset wood-burning stove. It's large enough to host gatherings and family events, while still maintaining a cosy, intimate feel. The exposed beams separate the room slightly, which creates a perfect space for a library or play area. The kitchen/breakfast room is equally impressive, serving as the heart of the home with its characterful features. It boasts a luxurious kitchen with granite work surfaces, an Aga, and modern conveniences. An island and breakfast table make it an excellent space for entertaining and casual dining. For more formal occasions, the elegant sitting room offers the perfect setting to celebrate in style.
The snug, located off the kitchen, is ideal for families and can serve as a playroom conveniently positioned near the kitchen, a study, or a peaceful reading or hobbies room.
Upstairs, the four double bedrooms also showcase original features. The generous size of the bedrooms works perfectly for guests and children of all ages. The principal bedroom features both a dressing room and a luxurious en-suite, while the other three bedrooms share a family bathroom complete with a roll-top bath.
The sunny, private, partially walled garden wraps around the side and rear of the house. A patio adorned with climbing roses provides the perfect spot for al fresco dining and overlooks the lawn. A selection of mature specimen trees ensures seclusion and a green backdrop. Half of the double garage has been converted into an excellent office, ideal for working from home or as a gym. In addition to the garage, both a front and rear driveway provide ample parking.
Seller Insight
“We were looking for a home with character, and although we had looked at many period properties in the area, none of them were quite right,” say the current owners of Manor Farm House. “Then when we came through the door of this beautiful Grade II listed farmhouse, we fell in love with it right away. As well as being pretty and picturesque from the outside, the house is spacious and well-proportioned inside. We liked how the space flowed and were impressed by the sheer size of the bedrooms and lounge, which is unusual for a home of this period. We could see that it would work well for our growing family. We feel very lucky to have been custodians of this historic home for 16 years now, and to have made so many special family memories here. We hope the next owners will love it as much as we have!”
During their time here, the owners have made various improvements to the property. “We have modernised the house in keeping with its historic character, taking care to retain original features while equipping our home with all the comforts of contemporary life,” the owners say. “As this is a Grade II listed building, the only substantial changes we have made have been internal, for example replacing the kitchen and bathrooms and installing new heating, boiler and log burners. The kitchen is now the hub of the home and is where everyone congregates around the warmth of the AGA to do homework, cook or socialise. The lounge is a wonderful social space too, particularly at Christmas time with a log fire burning in the inglenook and a big tree festooned with lights.”
Outside, the generous gardens serve as an extension of the indoor living accommodation during the warmer months of the year. “We have an outdoor entertaining space flowing directly from the kitchen”, the owners say. “This circular patio with a round table to seat eight people has been designed specifically for al fresco dining, and we have other zones such as a separate area for a trampoline and lawns for the children to kick a ball around. When the children were younger, it was great to be able to keep an eye on them out of the kitchen window, too!”
Part of the appeal of the property is its setting, within cycling distance of St. Neots station for trains to London and within easy reach of the A1, whilst being at the heart of village life in picturesque Offord Cluny. “The property is rural but not too secluded,” say the owners, “with amazing dog walks right from the doorstep as well as easy access to local towns and centres. The village also has a Budgens store, which is very convenient for everyday necessities. The university city of Cambridge is within easy reach for shopping, entertainment and a range of excellent schools in the state and private sector. The property is also within the catchment area for the well-regarded Hinchingbrooke School in Huntingdon, while the primary school in Offord Cluny itself has recently been rated Outstanding for pastoral care by Ofsted.”
Village Information
Offord Cluny has great amenities including a village shop, recently re-opened bistro pub, recreational grounds and primary school. The recent Ofsted report for Offord Primary School was overall Good with Outstanding results in Personal Development and Leadership and Management.
From the village, there is a bus service to Hinchingbrooke Secondary School and the highly regarded Independent Kimbolton School. Nearby Huntingdon and St Neots offer a wider selection of shops, restaurants/bars and leisure facilities. There are great walks for nature lovers and dog owners with nearby access to the River Ouse and Ouse Valley Walk which take you to Little Paxton Nature Reserve.
Transport
Road:
St Neots: 5 miles approx.
Huntingdon: 4 miles approx.
Cambridge: 20 miles approx.
Trains:
Railway stations at St Neots and Huntingdon provide direct access to London Kings Cross and to the North via Peterborough.
St Neots to London Kings Cross – 40 mins
Huntingdon to London Kings Cross – 50 mins
St Neots to Peterborough – 25 mins
Huntingdon to Peterborough – 17 mins
Education
Primary:
Offord Primary School (0.1 miles) Recently converted to an academy. Ofsted Rated GOOD.
Buckden CofE Primary School (1.6 miles). Ofsted Rating: Outstanding
Great Paxton CofE Primary School (1.9 miles). Ofsted Rating: Good
Secondary:
Hinchingbrooke School (3 miles). Ofsted Rating: Good
St Peter’s School (3.8 miles). Ofsted Rating: Good
Cambourne Village College (7 miles). Ofsted Rating: Outstanding
The highly regarded Kimbolton School, an independent co-educational day and boarding school, for ages 4-18 is approx. 8 miles away.
Agents Notes
Tenure: Freehold
Year Built: 1602
EPC: Exempt – Grade II Listed
Local Authority: Huntingdon District Council
Council Tax Band: F
Important information for potential purchasers
We endeavour to make our particulars accurate and reliable, however, they do not constitute or form part of an offer or any contract and none is to be relied upon as statements of representation or fact. The services, systems and appliances listed in this specification have not been tested by us and no guarantee as to their operating ability or efficiency is given. All photographs and measurements have been taken as a guide only and are not precise. Floor plans where included are not to scale and accuracy is not guaranteed. If you require clarification or further information on any points, please contact us, especially if you are travelling some distance to view. Fixtures and fittings other than those mentioned are to be agreed with the seller.
Buyers information
To conform with government Money Laundering Regulations 2019, we are required to confirm the identity of all prospective buyers. We use the services of a third party, Lifetime Legal, who will contact you directly at an agreed time to do this. They will need the full name, date of birth and current address of all buyers. There is a nominal charge of £60 plus VAT for this (for the transaction not per person), payable direct to Lifetime Legal. Please note, we are unable to issue a memorandum of sale until the checks are complete.
Referral fees
We may refer you to recommended providers of ancillary services such as Conveyancing, Financial Services, Insurance and Surveying. We may receive a commission payment fee or other benefit (known as a referral fee) for recommending their services. You are not under any obligation to use the services of the recommended provider. The ancillary service provider may be an associated company of Thomas Morris
Floorplan

Book a free valuation today
Looking to move? Book a free valuation with Thomas Morris and see how much your property could be worth.
Value my property
Mortgage calculator
Your payment
Borrowing £787,500 and repaying over 25 years with a 2.5% interest rate.
Now you know what you could be paying, book an appointment with our partners Embrace Financial Services to find the right mortgage for you.
 Book a mortgage appointment
Book a mortgage appointment
Stamp duty calculator
This calculator provides a guide to the amount of residential stamp duty you may pay and does not guarantee this will be the actual cost. For more information on Stamp Duty Land Tax click here.
No Sale, No Fee Conveyancing
At Premier Property Lawyers, we’ve helped hundreds of thousands of families successfully move home. We take the stress and complexity out of moving home, keeping you informed at every stage and feeling in control from start to finish.


