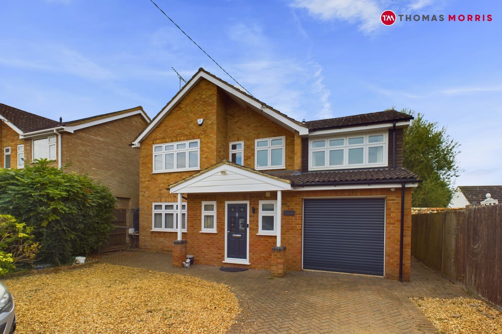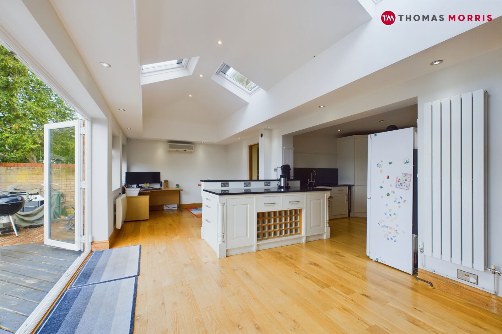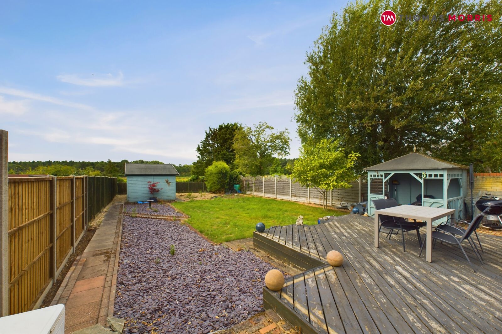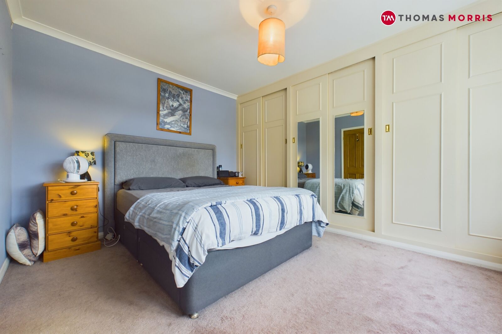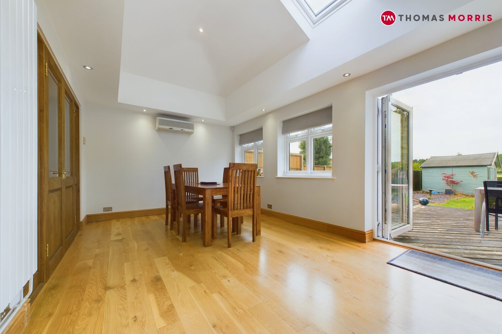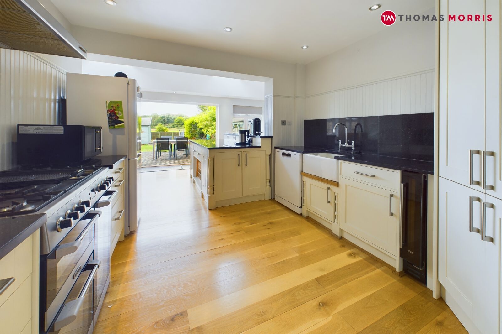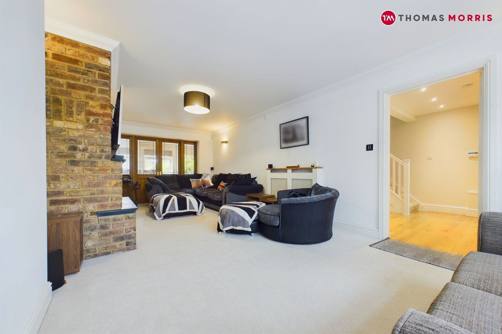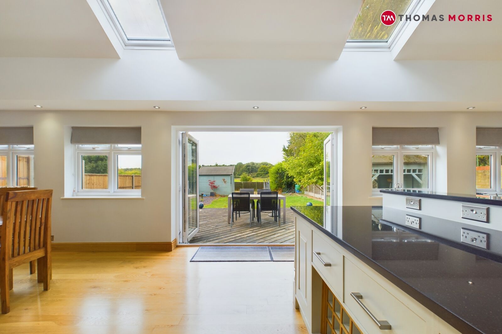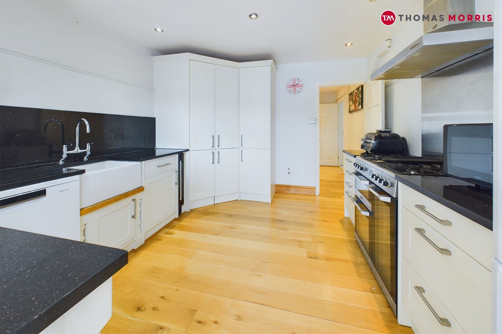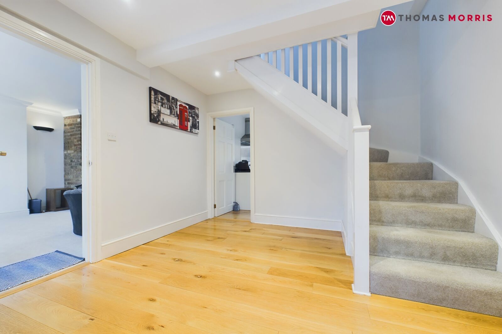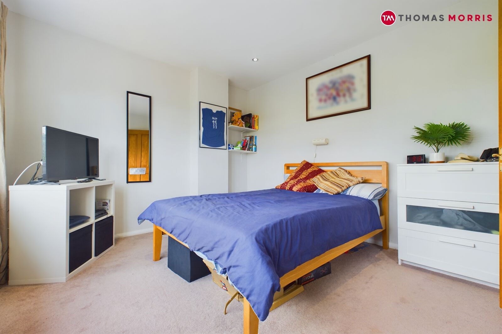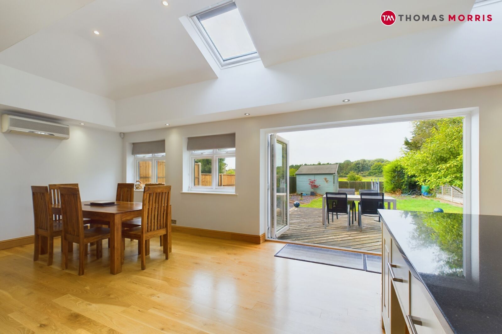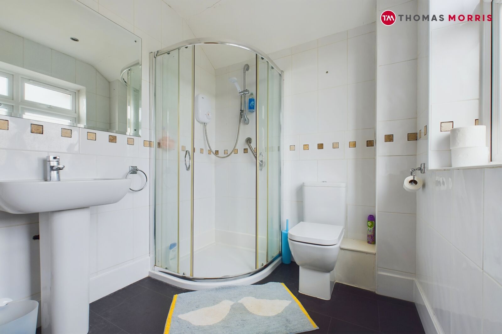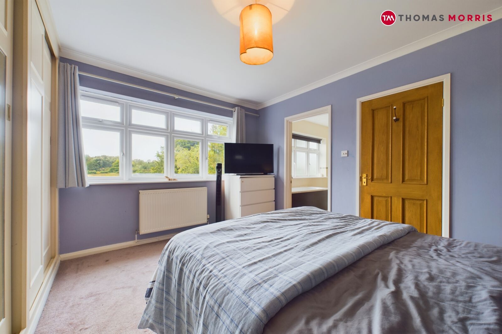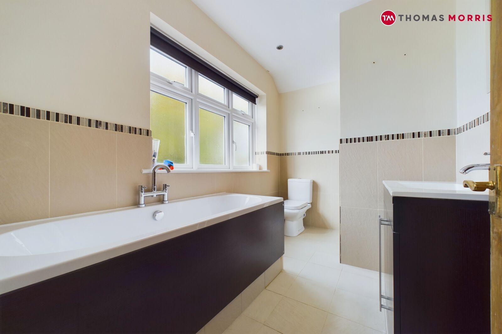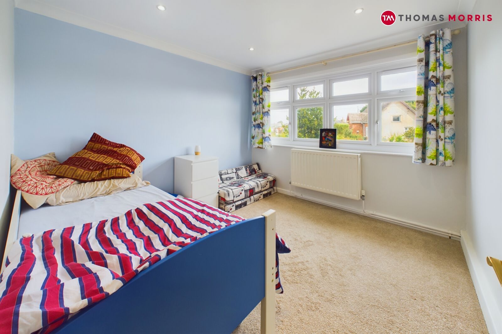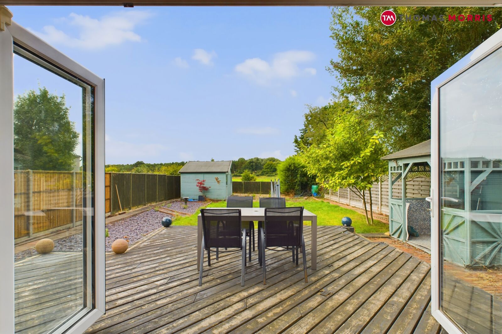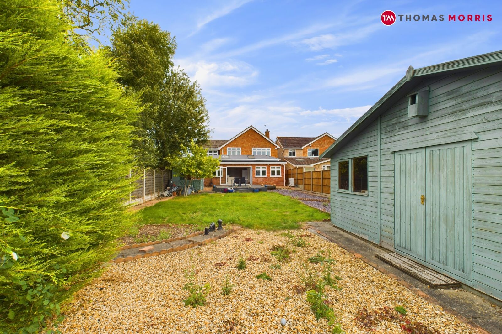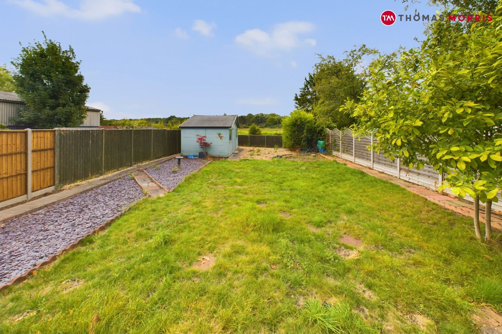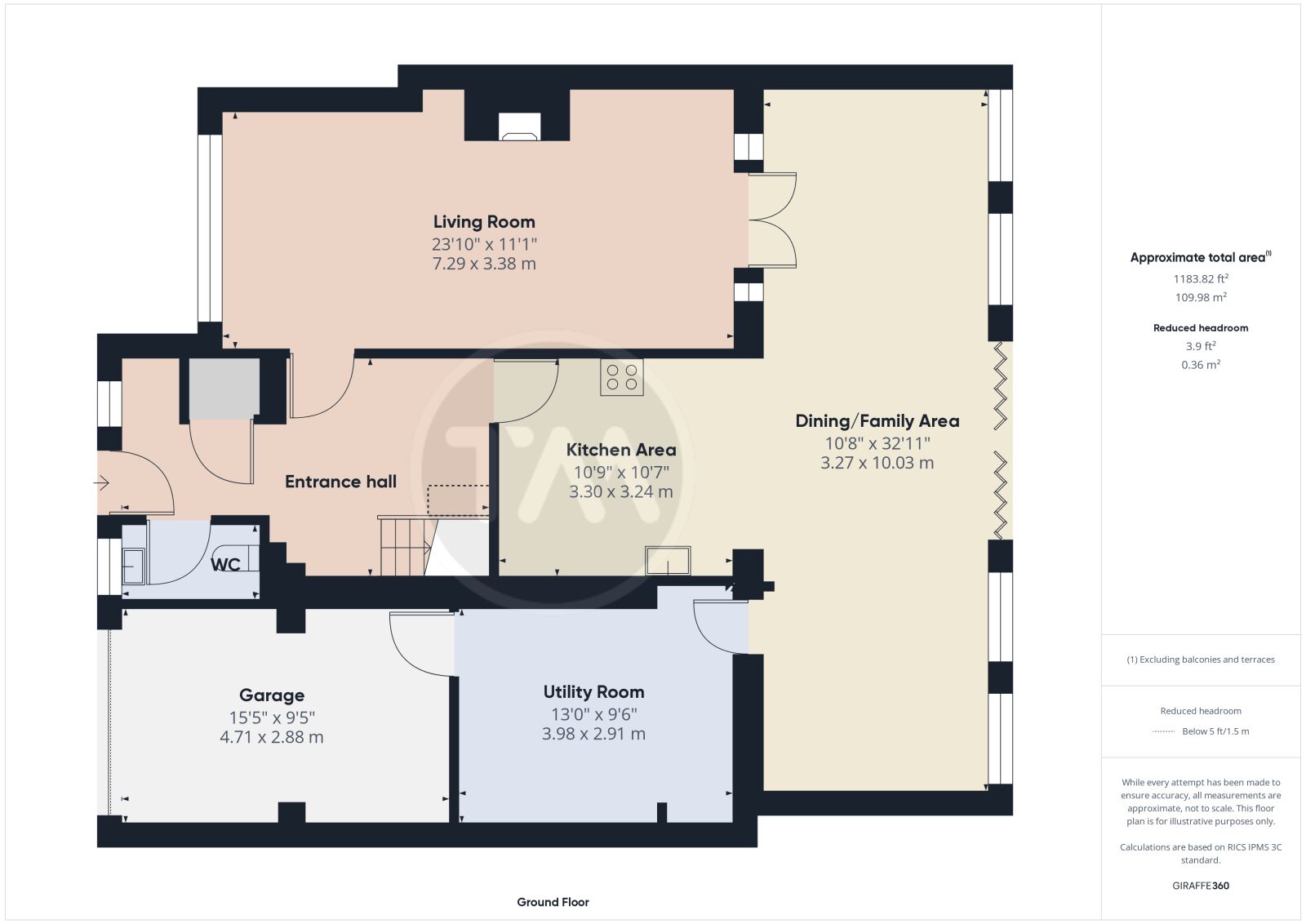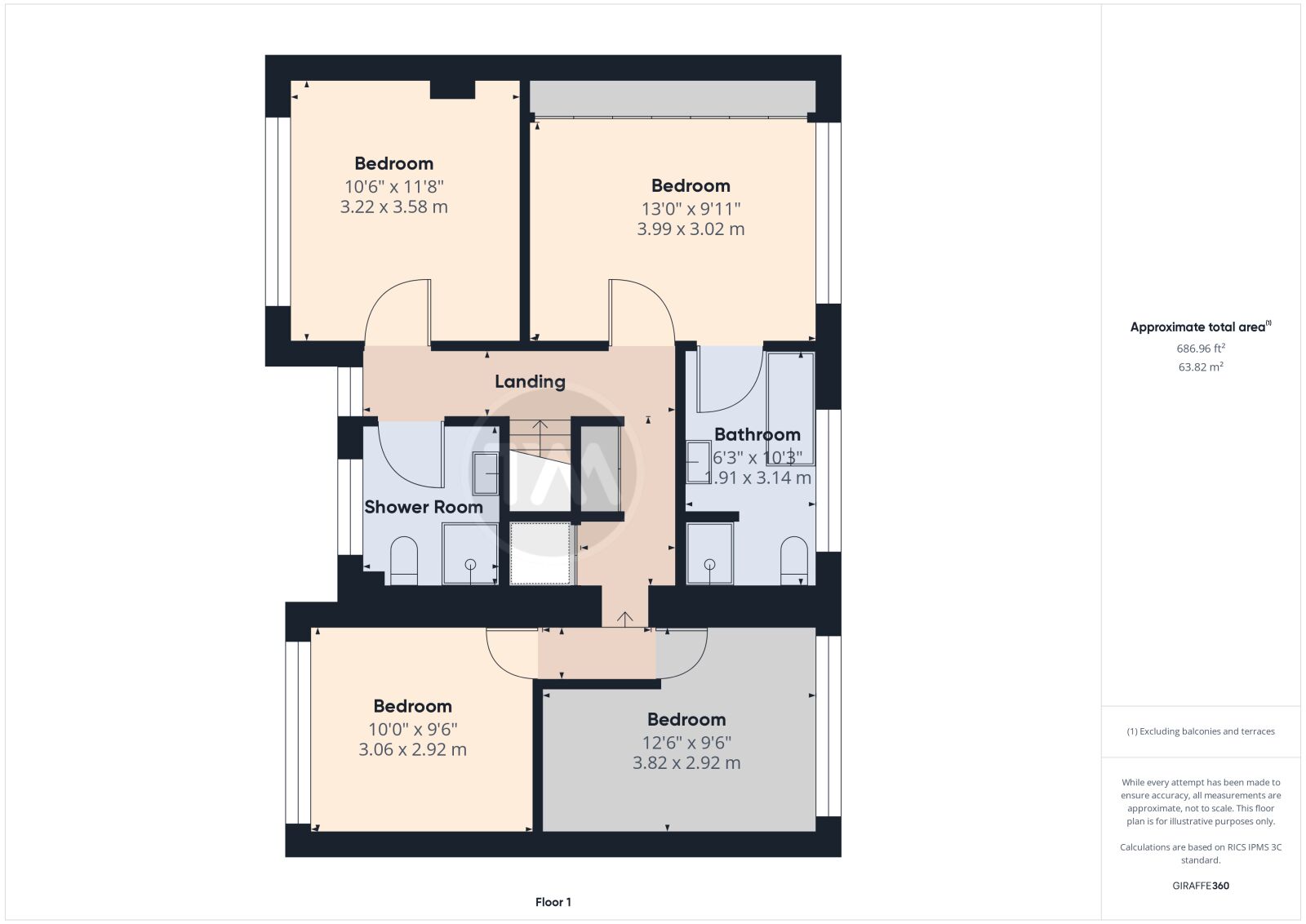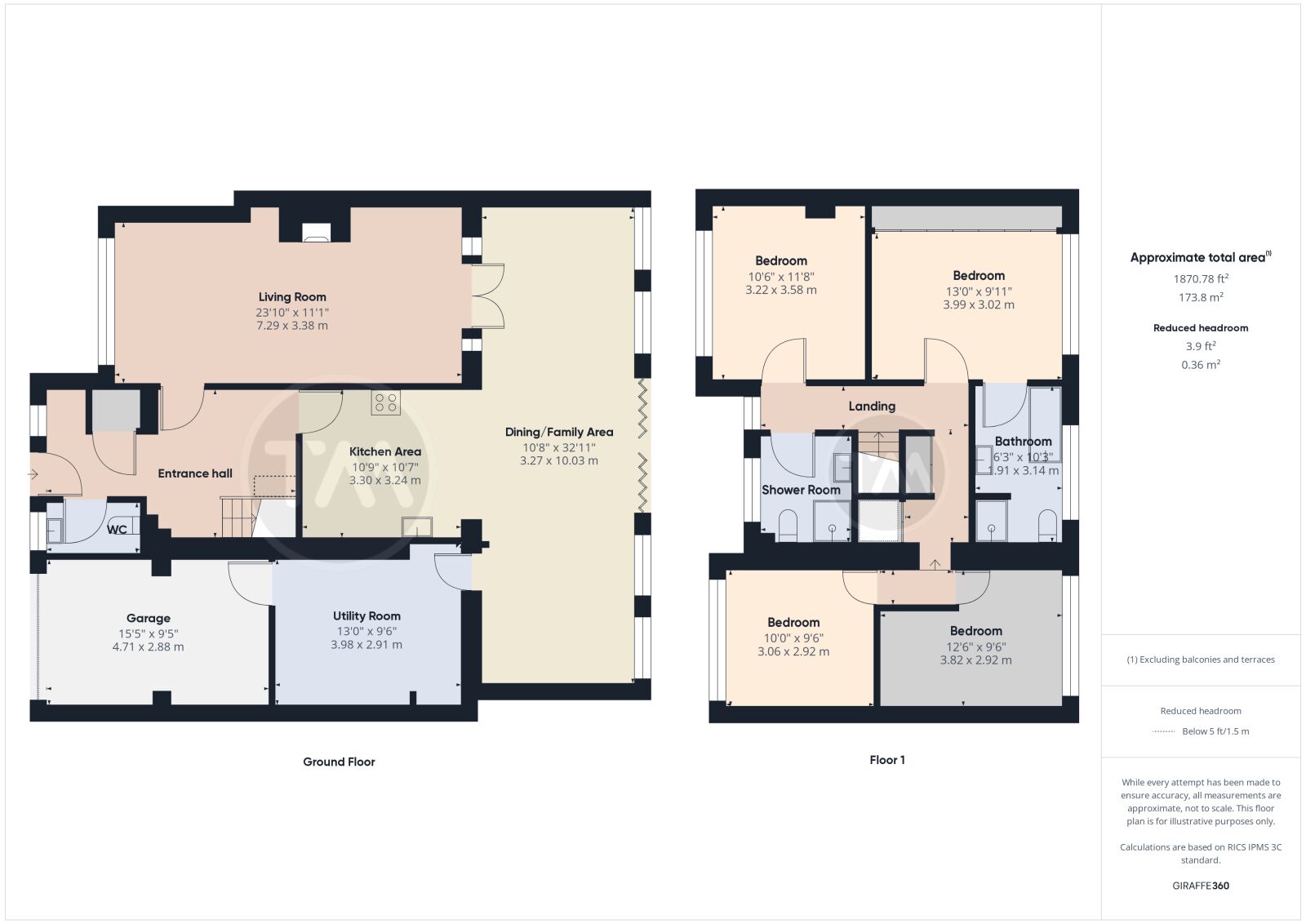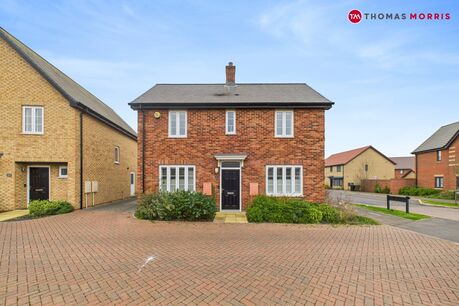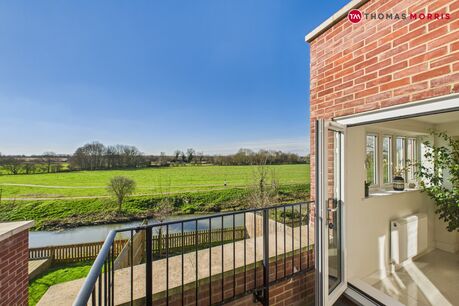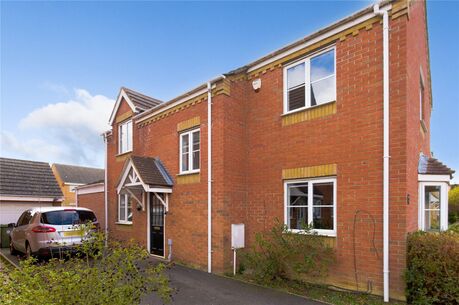Offers in excess of
£600,000
4 bedroom detached house for sale
Old School Lane, Stanford, Biggleswade, SG18
- Chain Free
- Spacious Family Home: Four double bedrooms
- High-Quality Finish & Stylish interior
- Large Living Room: Over 23 feet long with a brick fireplace.
- Kitchen/Dining/Family Room has vaulted ceilings and bi-fold doors.
- Shaker-Style Kitchen: Granite work surfaces, larder cupboard, and separate utility room.
- South-Westerly Garden backing onto countryside.
- Timber Workshop: 20'x10'
- Semi-rural village setting with easy access to Shefford & Biggleswade.
- Freehold
- Energy Rating E 47
Key facts
Description
Floorplan
EPC
Property description
Welcome to Yamkela, your potential dream home! This exceptional four double-bedroom detached property is a perfect blend of modern luxury and family comfort, nestled in the charming semi-rural village of Stanford in Bedfordshire.
Having undergone significant enhancements and extensions, Yamkela boasts a beautifully reimagined interior with a high-specification finish that emphasizes quality and attention to detail. The spacious ground floor is a true highlight, featuring solid oak flooring throughout, including the welcoming entrance hall.
The heart of this home is the expansive 33-foot kitchen, dining, and family room at the rear. With its vaulted ceilings, Velux windows, and bi-fold doors, the space is bathed in natural light and seamlessly integrates indoor and outdoor living. This area is perfect for entertaining, whether you’re hosting family gatherings or casual get-togethers with friends. The handcrafted Shaker-style kitchen is a chef's delight, complete with granite work surfaces, splashbacks, a larder cupboard, and a large separate utility room.
The generous living room, measuring over 23 feet, is an ideal family retreat, featuring a large brick fireplace that adds warmth and character.
Upstairs, the property continues to impress with four spacious double bedrooms, all equipped with built-in wardrobes. The master bedroom includes a luxurious en suite bathroom, while the well-appointed, newly refitted family bathroom serves the remaining bedrooms.
Outside, Yamkela offers a private and attractive frontage, featuring a block-paved driveway with parking for four vehicles, an integral garage, and decorative shingle. The large, south-westerly facing rear garden is perfect for outdoor living, complete with a raised decking area, a summer house, and a spacious lawn backing onto fields and open countryside. Additionally, a 20’x10’ timber workshop at the rear of the plot provides versatile space, ideal for a home gym, workshop, or extra storage.
Properties of this calibre and in such a prime location are a rare find on the market. Viewing is essential to truly appreciate all that this delightful family home has to offer. Call now to book your appointment!
Location & Amenities
Yamkela is situated in the peaceful semi-rural village of Stanford, Bedfordshire. Located just 2 miles from Shefford and 3 miles from the larger town of Biggleswade, residents have access to a wide range of shops and amenities. Families will appreciate the excellent local schools, with lower schools in the nearby villages of Southill and Clifton, and a middle and upper school in Shefford, all served by a school bus service. The renowned Shuttleworth Collection in Old Warden is only 4 miles away.
Biggleswade provides convenient rail services to London Kings Cross in approximately 40 minutes, making this an ideal location for families seeking a village lifestyle with easy access to larger towns and extensive amenities.
Don’t miss out on this fabulous home!
Central Bedfordshire Council
Council Tax Band F
Freehold
Energy Rating E 47
Important information for potential purchasers
We endeavour to make our particulars accurate and reliable, however, they do not constitute or form part of an offer or any contract and none is to be relied upon as statements of representation or fact. The services, systems and appliances listed in this specification have not been tested by us and no guarantee as to their operating ability or efficiency is given. All photographs and measurements have been taken as a guide only and are not precise. Floor plans where included are not to scale and accuracy is not guaranteed. If you require clarification or further information on any points, please contact us, especially if you are travelling some distance to view. Fixtures and fittings other than those mentioned are to be agreed with the seller.
Buyers information
To conform with government Money Laundering Regulations 2019, we are required to confirm the identity of all prospective buyers. We use the services of a third party, Lifetime Legal, who will contact you directly at an agreed time to do this. They will need the full name, date of birth and current address of all buyers. There is a nominal charge of £60 plus VAT for this (for the transaction not per person), payable direct to Lifetime Legal. Please note, we are unable to issue a memorandum of sale until the checks are complete.
Referral fees
We may refer you to recommended providers of ancillary services such as Conveyancing, Financial Services, Insurance and Surveying. We may receive a commission payment fee or other benefit (known as a referral fee) for recommending their services. You are not under any obligation to use the services of the recommended provider. The ancillary service provider may be an associated company of Thomas Morris
| The property | ||||
|---|---|---|---|---|
| Ground Floor | ||||
| Entrance Hall | ||||
| Cloakroom | ||||
| Living Room | 7.26m x 3.38m | |||
7.26m x 3.38m
'
|
||||
| Kitchen Area | 3.28m x 3.23m | |||
| Dining / Family Area | 3.25m x 10.06m | |||
| Utility Room | 3.96m x 2.9m | |||
| First Floor | ||||
| Landing | ||||
| Bedroom | 3.96m x 3.02m | |||
| En-Suite | ||||
| Bedroom | 3.2m x 3.56m | |||
| Bedroom | 3.05m x 2.9m | |||
| Bedroom | 3.8m x 2.9m | |||
| Family Shower Rooom | ||||
| Outside | ||||
| Ample Driveway | ||||
| Garage | 4.7m x 2.87m | |||
| Fully Enclosed Rear Garden with Countryside views | ||||
Floorplan
EPC
Energy Efficiency Rating
Very energy efficient - lower running costs
Not energy efficient - higher running costs
Current
47Potential
67CO2 Rating
Very energy efficient - lower running costs
Not energy efficient - higher running costs
Current
N/APotential
N/A
Book a free valuation today
Looking to move? Book a free valuation with Thomas Morris and see how much your property could be worth.
Value my property
Mortgage calculator
Your payment
Borrowing £540,000 and repaying over 25 years with a 2.5% interest rate.
Now you know what you could be paying, book an appointment with our partners Embrace Financial Services to find the right mortgage for you.
 Book a mortgage appointment
Book a mortgage appointment
Stamp duty calculator
This calculator provides a guide to the amount of residential stamp duty you may pay and does not guarantee this will be the actual cost. For more information on Stamp Duty Land Tax click here.
No Sale, No Fee Conveyancing
At Premier Property Lawyers, we’ve helped hundreds of thousands of families successfully move home. We take the stress and complexity out of moving home, keeping you informed at every stage and feeling in control from start to finish.


