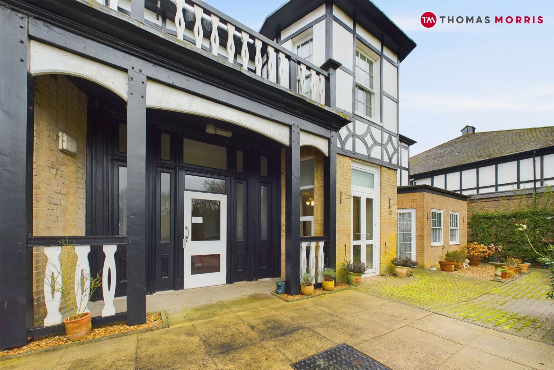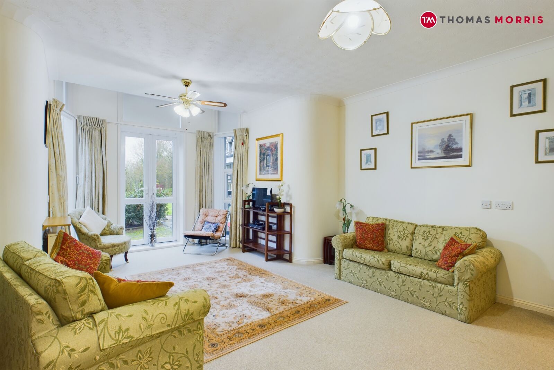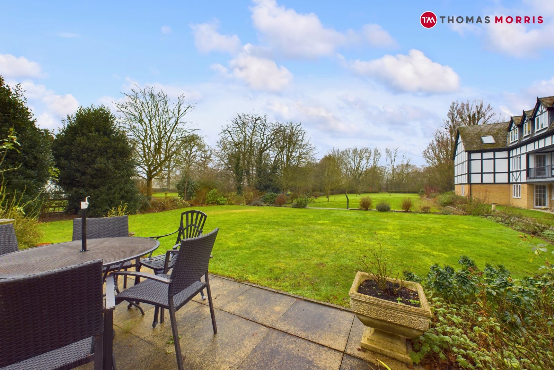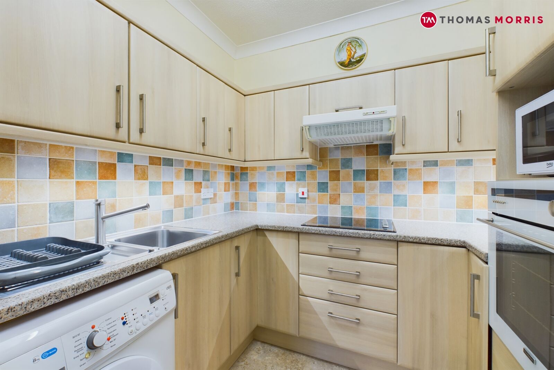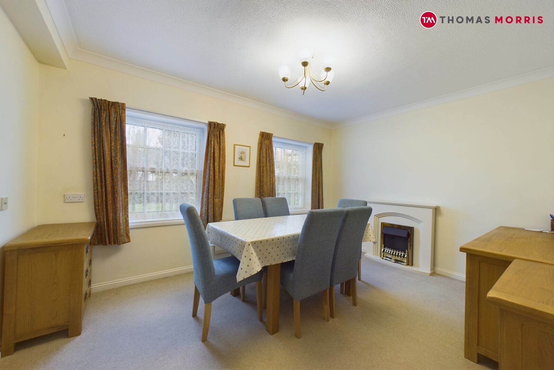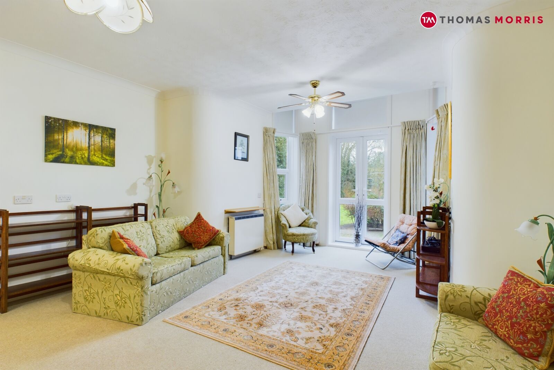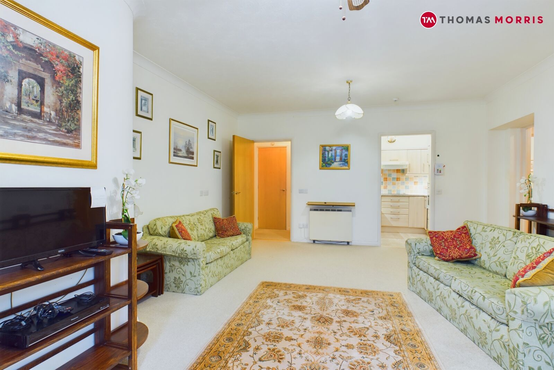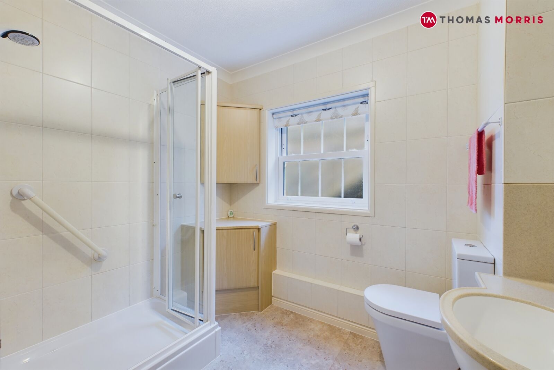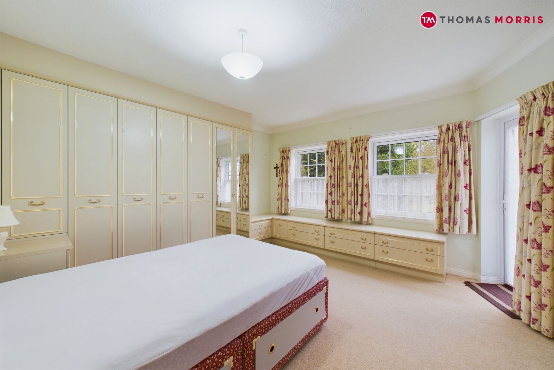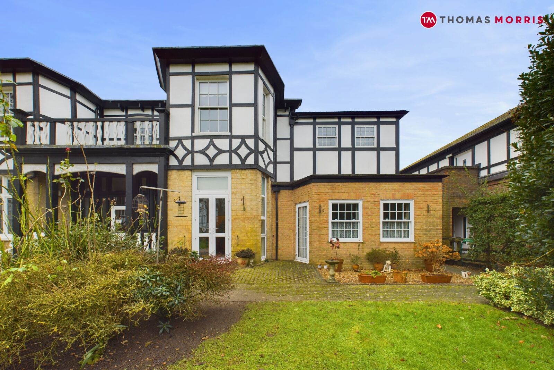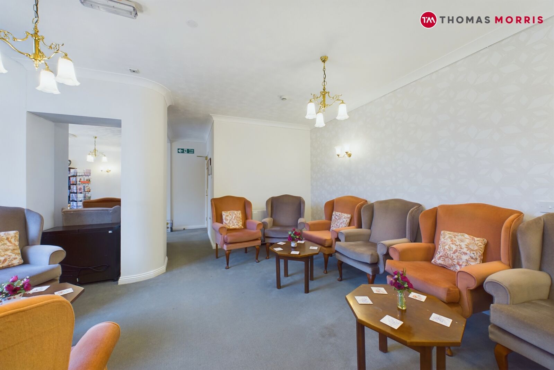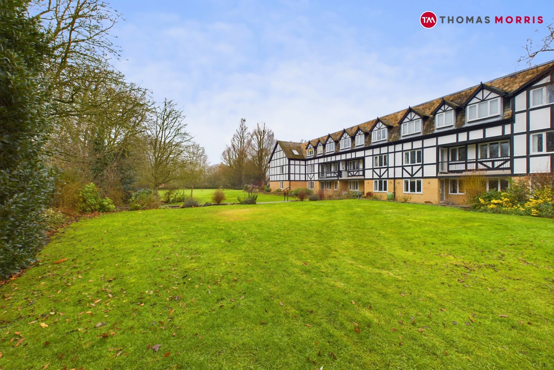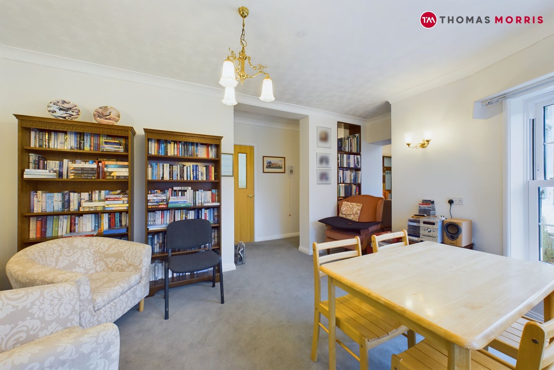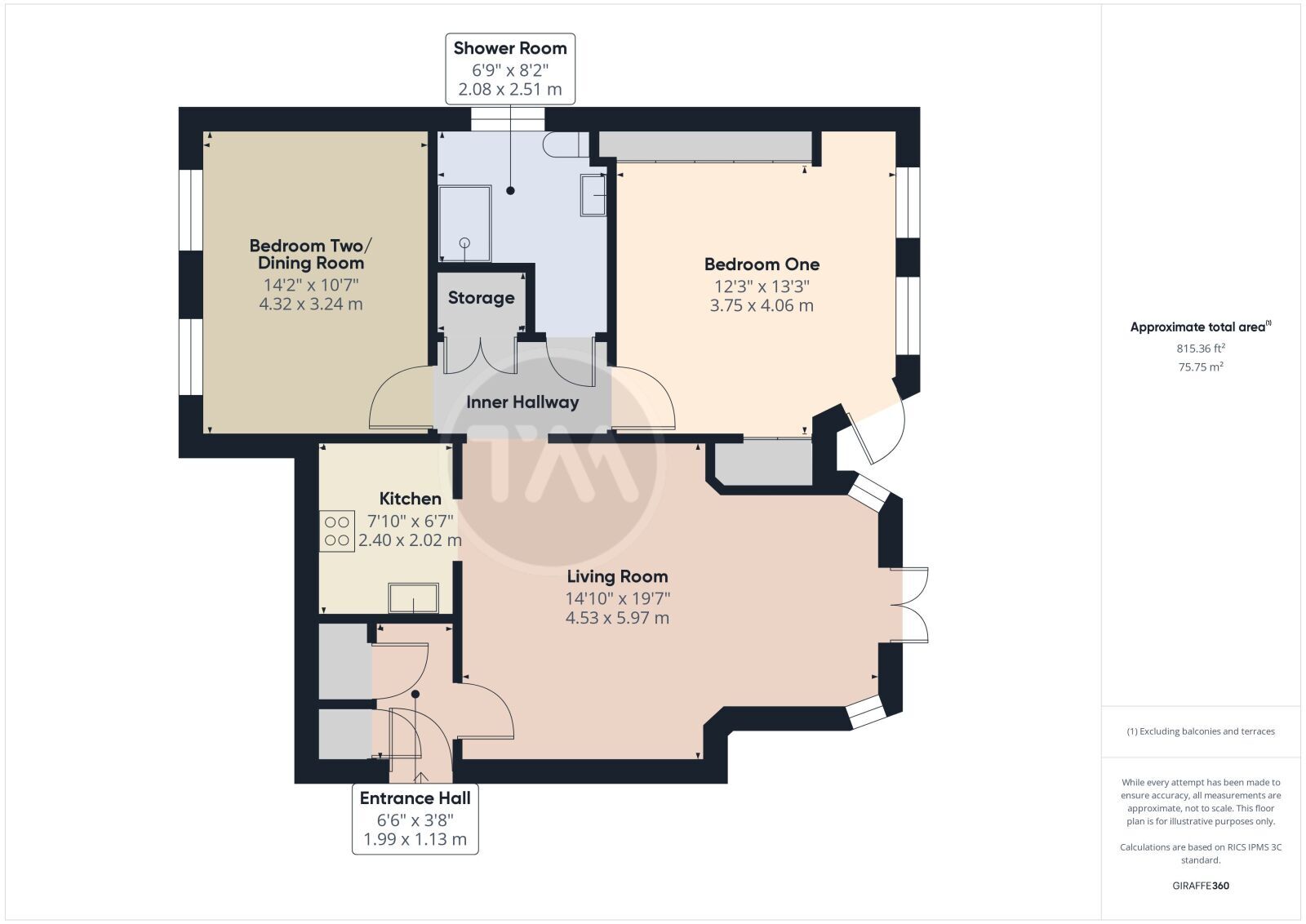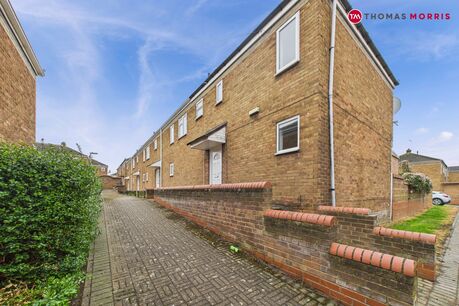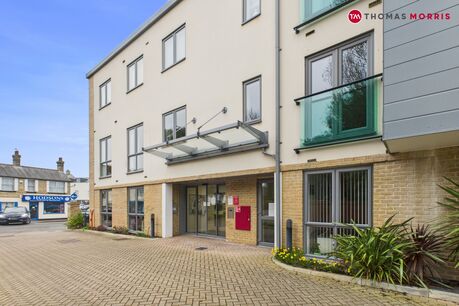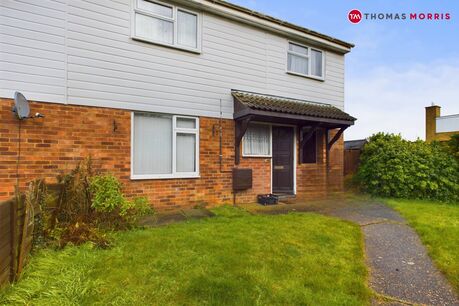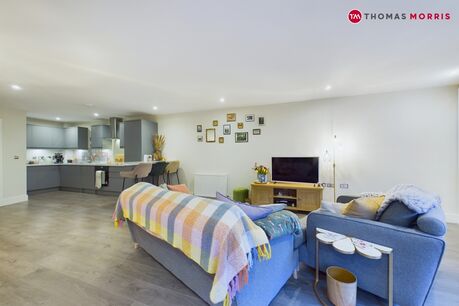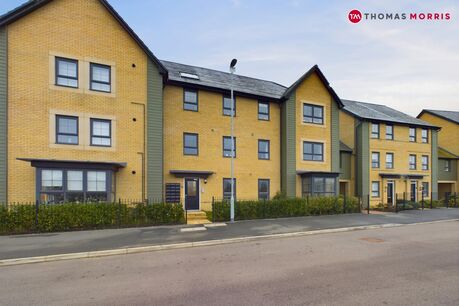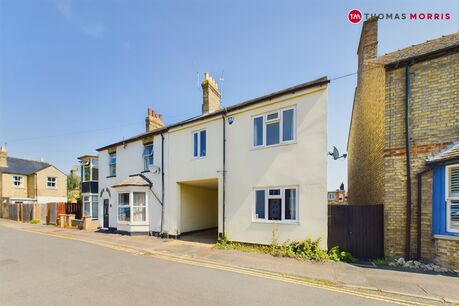Asking price
£220,000
2 bedroom flat for sale
West Street, Godmanchester, Huntingdon, PE29
- Largest Apartment Available
- Private Terrace and Stunning Garden Views
- Direct Car Park Access
- Dual-Aspect Main Bedroom
- Hairdressers and Communal Laundry Facilities
- 24/7 Emergency Support and Pull-Cords in all Rooms
- Storage Heaters Throughout
- Peaceful Retirement Living
- Leasehold
- Energy Rating: D/65
Key facts
Description
Floorplan
EPC
Property description
Nestled in the heart of picturesque Godmanchester, Flat 33 at The Chestnuts offers an exceptional retirement lifestyle amidst a vibrant community. Godmanchester, renowned for its charming cafes, riverside dog walks along the River Great Ouse, and local amenities including doctors, chemist and butchers to name a few, ensures everything is conveniently within walking distance.
The Chestnuts itself comprises 38 apartments, seamlessly blending modern wings with seven conversions housed in an original estate, all surrounded by beautifully maintained gardens that stretch down to the river. Residents, aged 55 and over, enjoy the convenience of lifts to all floors, alongside the reassurance of a Visiting Development Manager during working hours, a 24-hour emergency response system with emergency pull-cords in all rooms, a hairdressers, communal laundry facilities and parking for residents and visitors.
Flat 33, the largest within the development, occupies a prime location in the original part of the house with direct access to a terrace boasting stunning views of the gardens. The entrance hall features ample storage, enhancing practicality and leads to the spacious living room with bay windows offering panoramic views.
The updated kitchen is equipped with fitted units, an electric oven, ceramic hob, fridge/freezer, and washing machine, ensuring modern convenience. Additional storage in the inner hallway and a spacious shower room further enhance practical living.
The main bedroom delights with dual-aspect windows overlooking the terrace, built-in wardrobes, and abundant storage options. The second bedroom, currently used as a dining room/study features dual windows.
Completing the accommodation is a fully tiled shower room featuring a walk-in shower with grab rails, a WC, vanity unit, and emergency push button, designed with comfort and safety in mind.
With its generous living spaces, comfort, and unparalleled riverside views, Flat 33 at The Chestnuts presents an ideal opportunity for a relaxed retirement lifestyle in one of Godmanchester's most sought-after locations.
Lease Term: 99 Years from 26/10/1988
Term Remaining: 62 Years
Service Charge: £4583.29
Ground Rent: £214.78
Huntingdon District Council
Council Tax Band: C
Lease, ground rent and maintenance details have been provided by the seller. Their accuracy can't be guaranteed. Should you proceed with the purchase of this property, lease details must be verified by your solicitor.
Important information for potential purchasers
We endeavour to make our particulars accurate and reliable, however, they do not constitute or form part of an offer or any contract and none is to be relied upon as statements of representation or fact. The services, systems and appliances listed in this specification have not been tested by us and no guarantee as to their operating ability or efficiency is given. All photographs and measurements have been taken as a guide only and are not precise. Floor plans where included are not to scale and accuracy is not guaranteed. If you require clarification or further information on any points, please contact us, especially if you are travelling some distance to view. Fixtures and fittings other than those mentioned are to be agreed with the seller.
Buyers information
To conform with government Money Laundering Regulations 2019, we are required to confirm the identity of all prospective buyers. We use the services of a third party, Lifetime Legal, who will contact you directly at an agreed time to do this. They will need the full name, date of birth and current address of all buyers. There is a nominal charge of £60 plus VAT for this (for the transaction not per person), payable direct to Lifetime Legal. Please note, we are unable to issue a memorandum of sale until the checks are complete.
Referral fees
We may refer you to recommended providers of ancillary services such as Conveyancing, Financial Services, Insurance and Surveying. We may receive a commission payment fee or other benefit (known as a referral fee) for recommending their services. You are not under any obligation to use the services of the recommended provider. The ancillary service provider may be an associated company of Thomas Morris
| The property | ||||
|---|---|---|---|---|
| Entrance Hall | 1.98m x 1.12m | |||
| Living Room | 5.97m x 4.52m | |||
| Kitchen | 2.4m x 2m | |||
| Bedroom 1 | 4.04m x 3.73m | |||
| Bedroom 2 | 4.32m x 3.23m | |||
| Bathroom | 2.5m x 2.06m | |||
| Storage Cupboard | 1.32m x 0.9m | |||
| Parking for Residents and Visitors | ||||
| Communal Gardens | ||||
Floorplan
EPC
Energy Efficiency Rating
Very energy efficient - lower running costs
Not energy efficient - higher running costs
Current
65Potential
75CO2 Rating
Very energy efficient - lower running costs
Not energy efficient - higher running costs
Current
N/APotential
N/A
Book a free valuation today
Looking to move? Book a free valuation with Thomas Morris and see how much your property could be worth.
Value my property
Mortgage calculator
Your payment
Borrowing £198,000 and repaying over 25 years with a 2.5% interest rate.
Now you know what you could be paying, book an appointment with our partners Embrace Financial Services to find the right mortgage for you.
 Book a mortgage appointment
Book a mortgage appointment
Stamp duty calculator
This calculator provides a guide to the amount of residential stamp duty you may pay and does not guarantee this will be the actual cost. For more information on Stamp Duty Land Tax click here.
No Sale, No Fee Conveyancing
At Premier Property Lawyers, we’ve helped hundreds of thousands of families successfully move home. We take the stress and complexity out of moving home, keeping you informed at every stage and feeling in control from start to finish.


