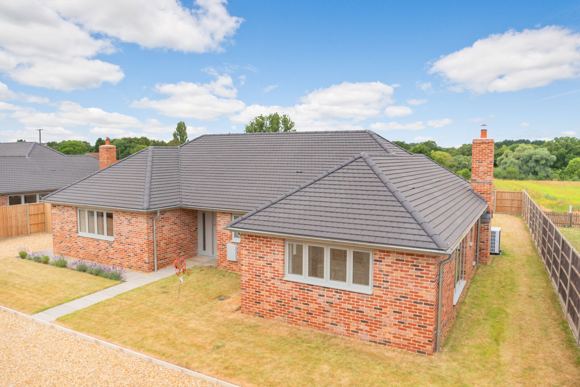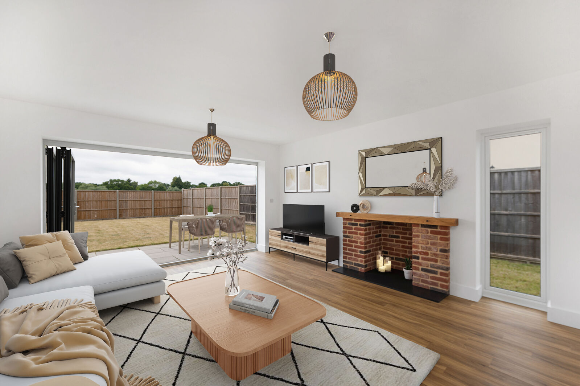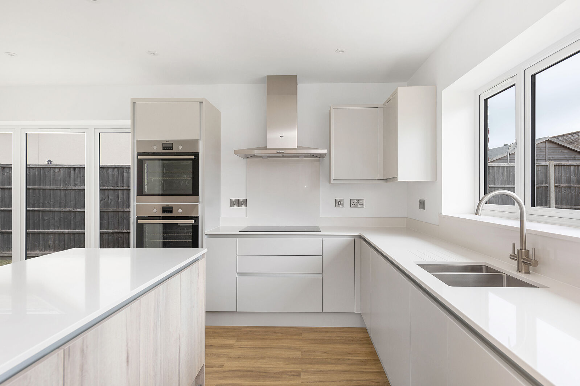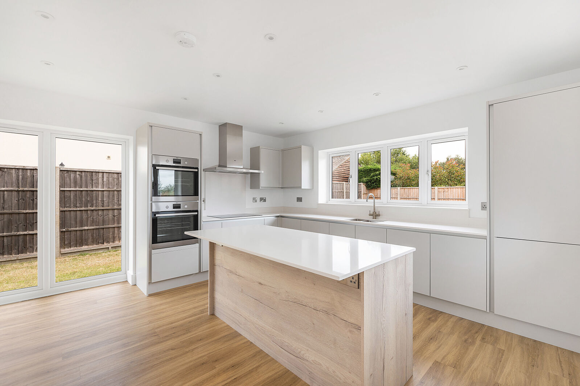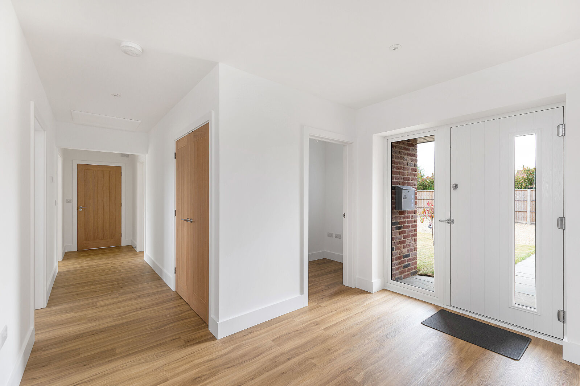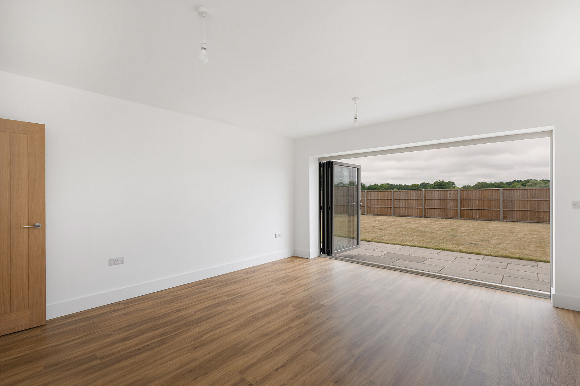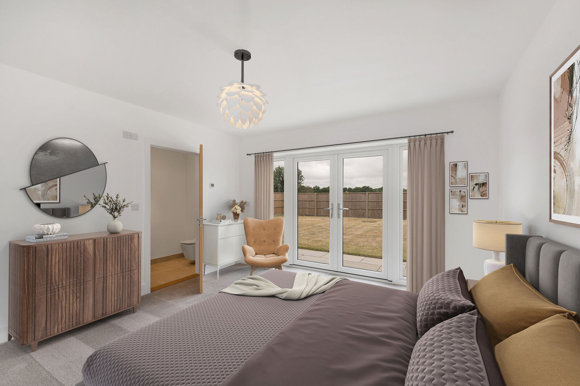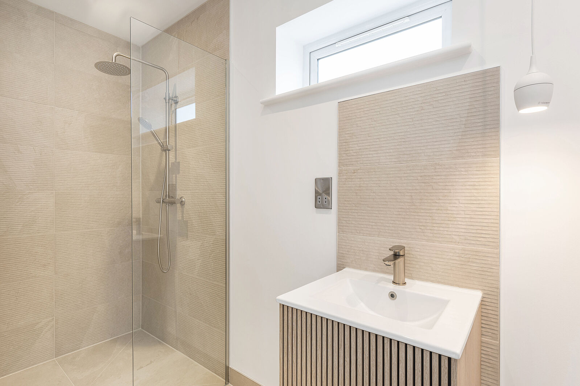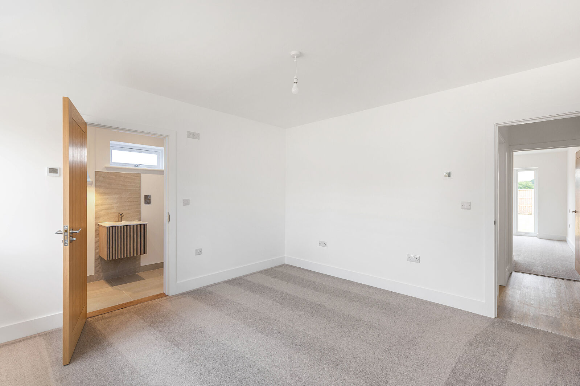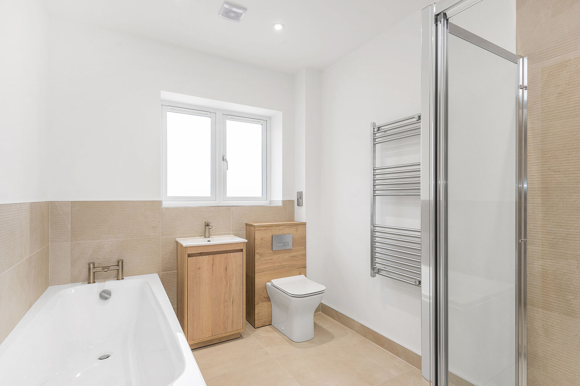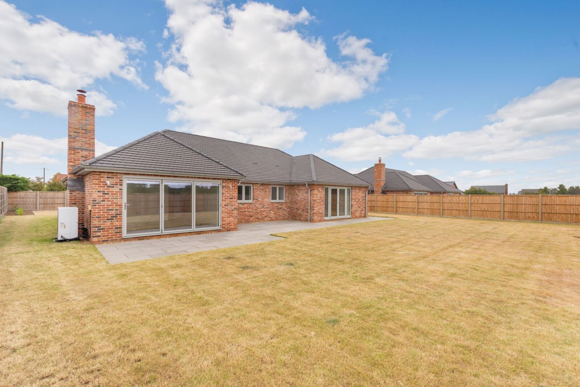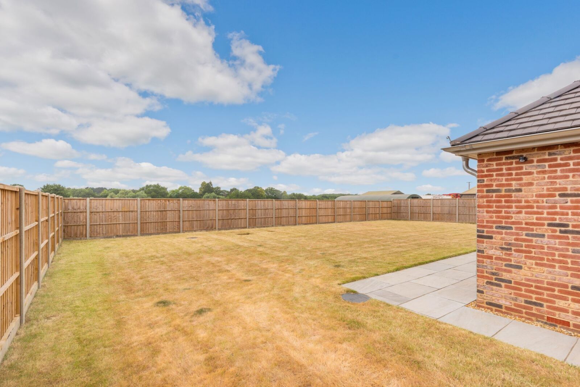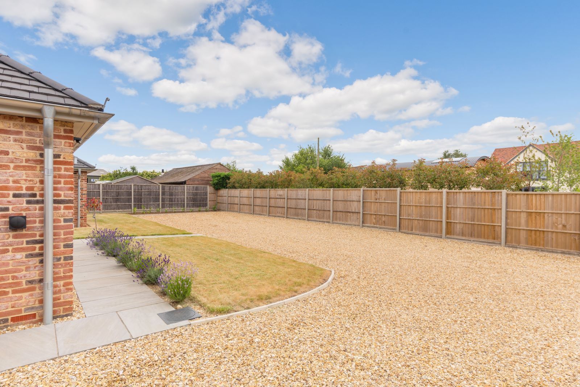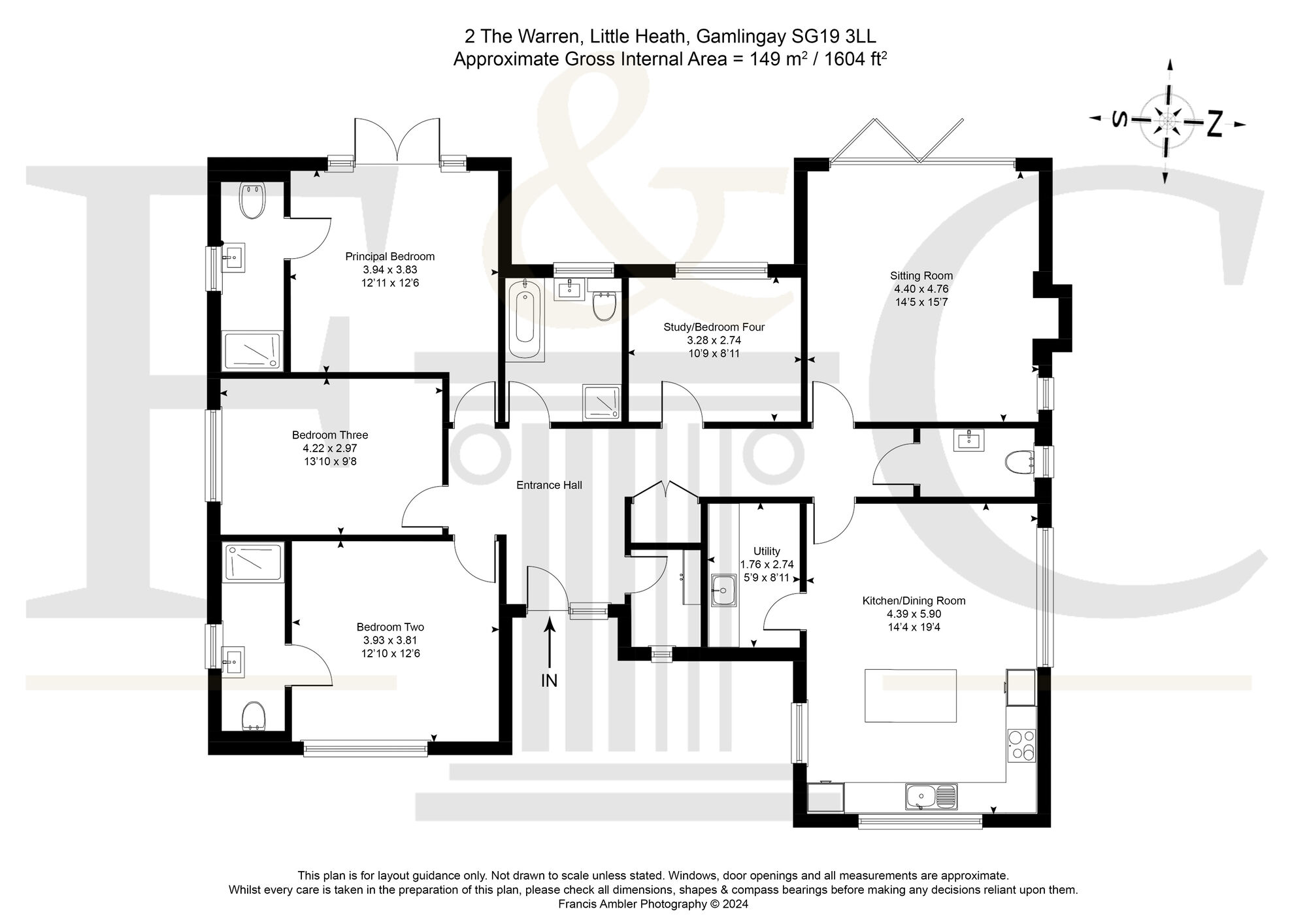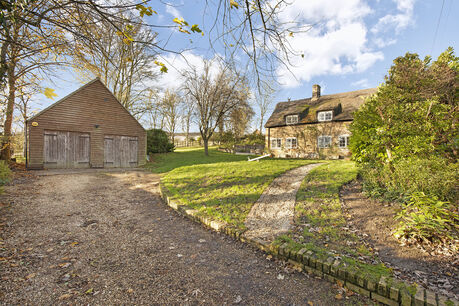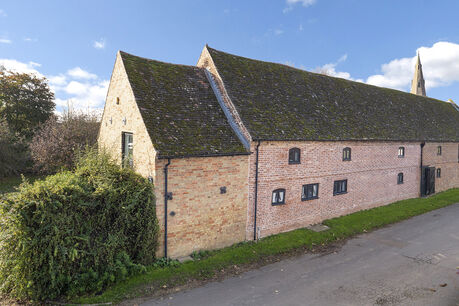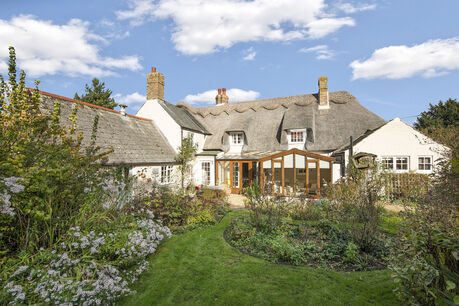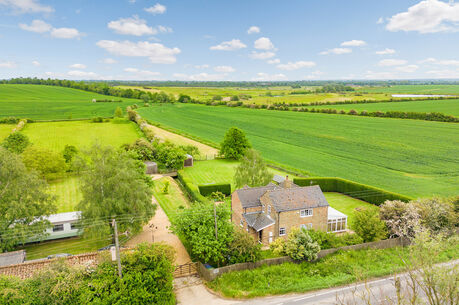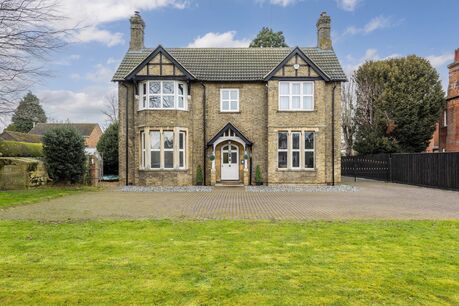Offers over
£700,000
4 bedroom detached house for sale
Little Heath, Gamlingay, Sandy, SG19
Key features
- Individually Designed Single Storey Home
- Large West Facing Garden
- Well Served Village
- Built By Local and Well-Regarded Builder
- High Specifications
- Generous Living Space
Floor plan
Property description
A large west facing garden with paddocks beyond compliments this new single storey home. Set on the edge of a very well served village providing the best of country and village life.
A gravel drive, shared with just one other home, ensure privacy and a peaceful environment, and leads to a private gravel drive. Recently completed by a local and well-regarded builder, the exacting finish, flexible layout and attend to detail are evident throughout. The heart of the home is the large kitchen dining room with two windows flooding the space with light. The luxurious kitchen has been finished with quartz worksurfaces and AEG integrated appliances. A utility offers further practicality. The sitting room is equally splendid with bifold doors opening open onto the garden framing view of the sunset. There is also a brick fireplace which can accommodate both gas and solid fuel.
The four double bedrooms are well served by two en suites and a family bathroom. The fourth bedroom would make an ideal study or snug if required.
With an air source heat pump, underfloor heating and an excellent build quality, new owners will benefit from a warm, efficient and environmentally friendly home.
Village Information
Gamlingay is full of charming cottages and narrows streets and is steeped in history. Dating back to the 11th century the village has a conservation area with 72 listed buildings ranging from manor houses to barns and even an iconic British red telephone box and the parish church is a lovely Grade I listed building dating back to the 13th century. Gamlingay is well served with local amenities including shops, post office, medical centre, pharmacy, pubs/café/restaurant, and the award-wining Eco Hub which hosts a variety of community events. Nearby Biggleswade offers a wider selection of shops, a retail park and sports and leisure facilities.
Transport
Located on the Cambridgeshire/Bedfordshire border, Gamlingay is ideal for those looking for a country life but with good links into Cambridge and London. Biggleswade and Sandy both have mainline train stations and provide fast commuter links into London King’s Cross/St Pancras in approx. 40 minutes.
Education
Gamlingay has its own primary school, Gamlingay Village Primary, which is Ofsted rated “Good” with nearby Potton offering Potton Lower and Middle schools up to age 13 – both Ofsted rated “Good”. For secondary education, Comberton Village College is Ofsted rated “Outstanding” and Sandy Secondary School, Ofsted rated “Good” are 10 and 6 miles away.
Seller Insight
“The size of the plot was definitely a huge selling point when we initially came across it, but one of the main factors that motivated us to buy it and develop it was the location; we knew it would be a fantastic place to build a family home.” says the developer. “The lane itself is very quiet, and all around there’s virtually nothing but rolling countryside so it feels very rural. However, Gamlingay, which is a lovely village with a good array of shops and amenities – including a well-regarded primary school – is only a stone’s throw away; it takes just twenty minutes to drive into St Neots, and the house is equidistant between Bedford and Cambridge, so everything the new owners could possibly want or need will be very close at hand. It’s also a great spot for a commuter. You can hop on the train at St Neots and arrive in London in under an hour.”
“In terms of the bungalow itself, the design brief we gave ourselves was to build a spacious and bright eco-friendly family home that would be conducive to both busy family life and entertaining, and we couldn’t be more pleased with the results of all of our hard work. It has been constructed to an incredibly high standard and we’ve installed an air source heat pump, which powers the underfloor heating, making it much more energy efficient than a standard new-build home. We’ve also added top-of-the range fixtures and fittings so not only does it look absolutely stunning throughout, but it’s also been built to last. And in terms of the layout, we decided to create a sense of separation between the living areas and bedrooms, which works much better, particularly for those with young children. We’ve also added a room that could be anything from a home office or playroom to another bedroom, essentially a room that can be adapted and changed depending on the needs of the family.”
“One of the things that initially drew us to this plot of land was its size, which has enabled us to build a very spacious bungalow but still retain a really good-size garden – we also loved the fact that it backs onto a field that’s often home to donkeys! Beyond the bi-fold doors that lead from both the lounge on one end of the bungalow and the principal bedroom on the other, we’ve laid a huge patio, and then the rest of the space is laid to lawn. The garden has been left as a blank canvass so that the new owners can decided how they want to use it and then put their own stamp on it.”
“There are so many things that set this property apart from others: the fantastic location, which offers the best of both worlds; the lovely big garden, and also the care and attention to detail that has gone into every aspect of its design and build. We’ve absolutely no doubt that the new owners will love everything about it.”
Agents Notes
Tenure: Freehold
Year Built: New Build
EPC: B
Local Authority: South Cambridgeshire
Council Tax Band: TBC
Important information for potential purchasers
We endeavour to make our particulars accurate and reliable, however, they do not constitute or form part of an offer or any contract and none is to be relied upon as statements of representation or fact. The services, systems and appliances listed in this specification have not been tested by us and no guarantee as to their operating ability or efficiency is given. All photographs and measurements have been taken as a guide only and are not precise. Floor plans where included are not to scale and accuracy is not guaranteed. If you require clarification or further information on any points, please contact us, especially if you are travelling some distance to view. Fixtures and fittings other than those mentioned are to be agreed with the seller.
Buyers information
To conform with government Money Laundering Regulations 2019, we are required to confirm the identity of all prospective buyers. We use the services of a third party, Lifetime Legal, who will contact you directly at an agreed time to do this. They will need the full name, date of birth and current address of all buyers. There is a nominal charge of £60 plus VAT for this (for the transaction not per person), payable direct to Lifetime Legal. Please note, we are unable to issue a memorandum of sale until the checks are complete.
Referral fees
We may refer you to recommended providers of ancillary services such as Conveyancing, Financial Services, Insurance and Surveying. We may receive a commission payment fee or other benefit (known as a referral fee) for recommending their services. You are not under any obligation to use the services of the recommended provider. The ancillary service provider may be an associated company of Thomas Morris
EPC
Energy Efficiency Rating
Very energy efficient - lower running costs
Not energy efficient - higher running costs
Current
91Potential
98CO2 Rating
Very energy efficient - lower running costs
Not energy efficient - higher running costs
Current
N/APotential
N/AMortgage calculator
Your payment
Borrowing £630,000 and repaying over 25 years with a 2.5% interest rate.
Now you know what you could be paying, book an appointment with our partners Embrace Financial Services to find the right mortgage for you.
 Book a mortgage appointment
Book a mortgage appointment
Stamp duty calculator
This calculator provides a guide to the amount of residential stamp duty you may pay and does not guarantee this will be the actual cost. This calculation is based on the Stamp Duty Land Tax Rates for residential properties purchased from 23rd September 2022 and second homes from 31st October 2024. For more information on Stamp Duty Land Tax click here.

